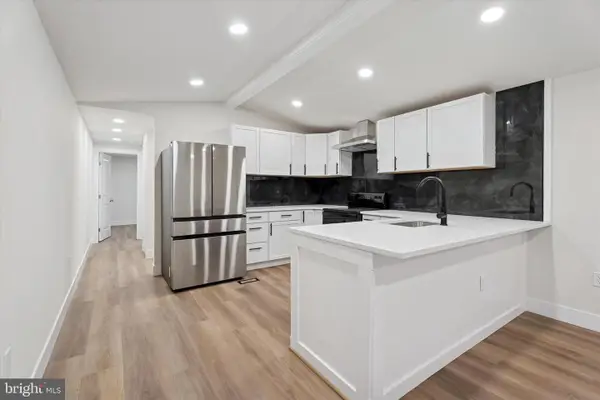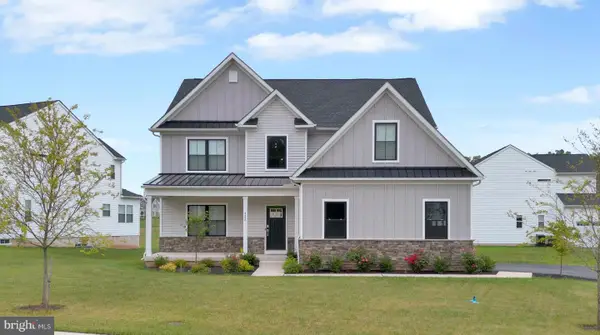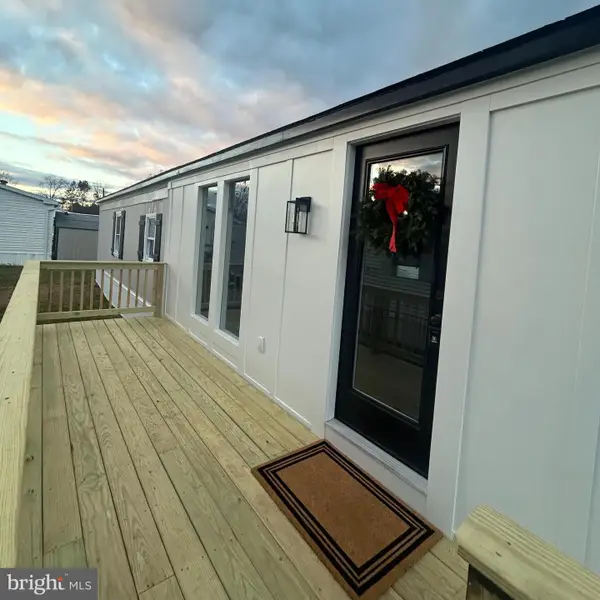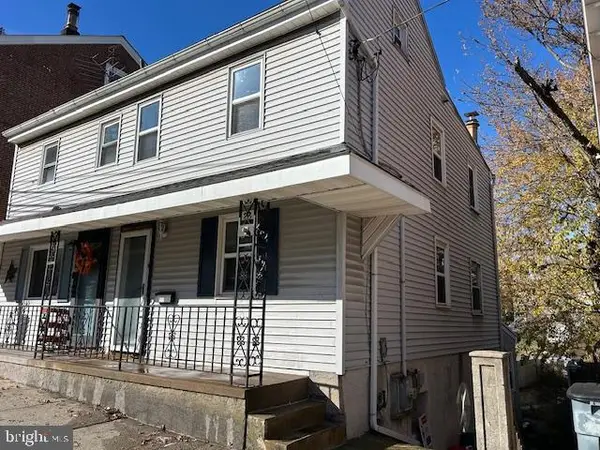10 Ashwood Dr, Spring City, PA 19475
Local realty services provided by:ERA Byrne Realty
Listed by: amy muzopappa
Office: richard a zuber realty-boyertown
MLS#:PACT2112130
Source:BRIGHTMLS
Price summary
- Price:$119,900
- Price per sq. ft.:$103.18
About this home
Welcome to 10 Ashwood Drive in Owen J Roberts School District. This very well-maintained home is on one of the nicest lots in the Coventry Terrace development and features many updates and 1100+ sqft. It backs up to open space, providing you with your very own backyard oasis. The exterior features a wonderful covered porch, a back patio with pergola, off-street parking, and an impressive large shed with electricity. The care that has been put into this home is immediately evident as you enter into an expansive living room with a new gas fireplace(2024) and vaulted ceiling. The dining area and kitchen both have updated flooring(2025) and large windows, providing plenty of natural light. The kitchen has all the cabinet space you could want, plus a nice pantry. The home features 2 bedrooms and 2 full bathrooms. The primary bedroom has a walk-in closet and ensuite bathroom. Both bathrooms were remodeled in 2022. An added feature of this home is the sun room, which provides 4-season enjoyment with heating, a/c and new windows (2022.) This home has many upgrades, including: A new propane furnace installed 11/13/25; A new metal roof that was installed in 2018; New water lines were installed in 2022 and new underbelly insulation was also added at that time. This home is situated on a spacious lot that backs up to a natural area with walking trails. Don't miss this rare opportunity to own an affordable, low maintenance home with modern updates in an area that is convenient to major commuter routes 422 and 100.
Contact an agent
Home facts
- Year built:1993
- Listing ID #:PACT2112130
- Added:68 day(s) ago
- Updated:December 29, 2025 at 02:34 PM
Rooms and interior
- Bedrooms:2
- Total bathrooms:2
- Full bathrooms:2
- Living area:1,162 sq. ft.
Heating and cooling
- Cooling:Central A/C, Window Unit(s)
- Heating:Forced Air, Propane - Metered
Structure and exterior
- Roof:Metal
- Year built:1993
- Building area:1,162 sq. ft.
Utilities
- Water:Community
- Sewer:Community Septic Tank
Finances and disclosures
- Price:$119,900
- Price per sq. ft.:$103.18
- Tax amount:$248 (2025)
New listings near 10 Ashwood Dr
- New
 $94,900Active2 beds 1 baths
$94,900Active2 beds 1 baths114 Linden Dr, SPRING CITY, PA 19475
MLS# PACT2114932Listed by: EMPOWER REAL ESTATE, LLC  $285,000Active2 beds 1 baths628 sq. ft.
$285,000Active2 beds 1 baths628 sq. ft.109 Alackness Rd, SPRING CITY, PA 19475
MLS# PACT2114598Listed by: WALTER M WOOD JR INC $699,999Pending4 beds 3 baths2,824 sq. ft.
$699,999Pending4 beds 3 baths2,824 sq. ft.422 Emerald Ct, SPRING CITY, PA 19475
MLS# PACT2114406Listed by: BIG REALTY $94,900Active2 beds 1 baths
$94,900Active2 beds 1 baths841 Cypress Ave, SPRING CITY, PA 19475
MLS# PACT2114174Listed by: EMPOWER REAL ESTATE, LLC $634,900Pending3 beds 2 baths3,293 sq. ft.
$634,900Pending3 beds 2 baths3,293 sq. ft.95 Clover Hill Ln, SPRING CITY, PA 19475
MLS# PACT2113992Listed by: KELLER WILLIAMS REAL ESTATE-BLUE BELL $749,915Active4 beds 3 baths2,282 sq. ft.
$749,915Active4 beds 3 baths2,282 sq. ft.723a Saylors Mill Rd, SPRING CITY, PA 19475
MLS# PACT2113580Listed by: KELLER WILLIAMS REALTY GROUP $833,340Active4 beds 3 baths4,666 sq. ft.
$833,340Active4 beds 3 baths4,666 sq. ft.723b Saylors Mill Rd, SPRING CITY, PA 19475
MLS# PACT2113762Listed by: KELLER WILLIAMS REALTY GROUP $245,000Pending3 beds 2 baths1,140 sq. ft.
$245,000Pending3 beds 2 baths1,140 sq. ft.223 New St, SPRING CITY, PA 19475
MLS# PACT2113582Listed by: RE/MAX OF READING $299,900Active4 beds 1 baths1,446 sq. ft.
$299,900Active4 beds 1 baths1,446 sq. ft.431 Broad St, SPRING CITY, PA 19475
MLS# PACT2113046Listed by: SPRINGER REALTY GROUP $649,000Active4 beds 3 baths3,392 sq. ft.
$649,000Active4 beds 3 baths3,392 sq. ft.5 Madison Dr, SPRING CITY, PA 19475
MLS# PACT2112100Listed by: JPAR ACTION REALTY
