207 Polaris Drive, SPRING CITY, PA 19475
Local realty services provided by:ERA Cole Realty
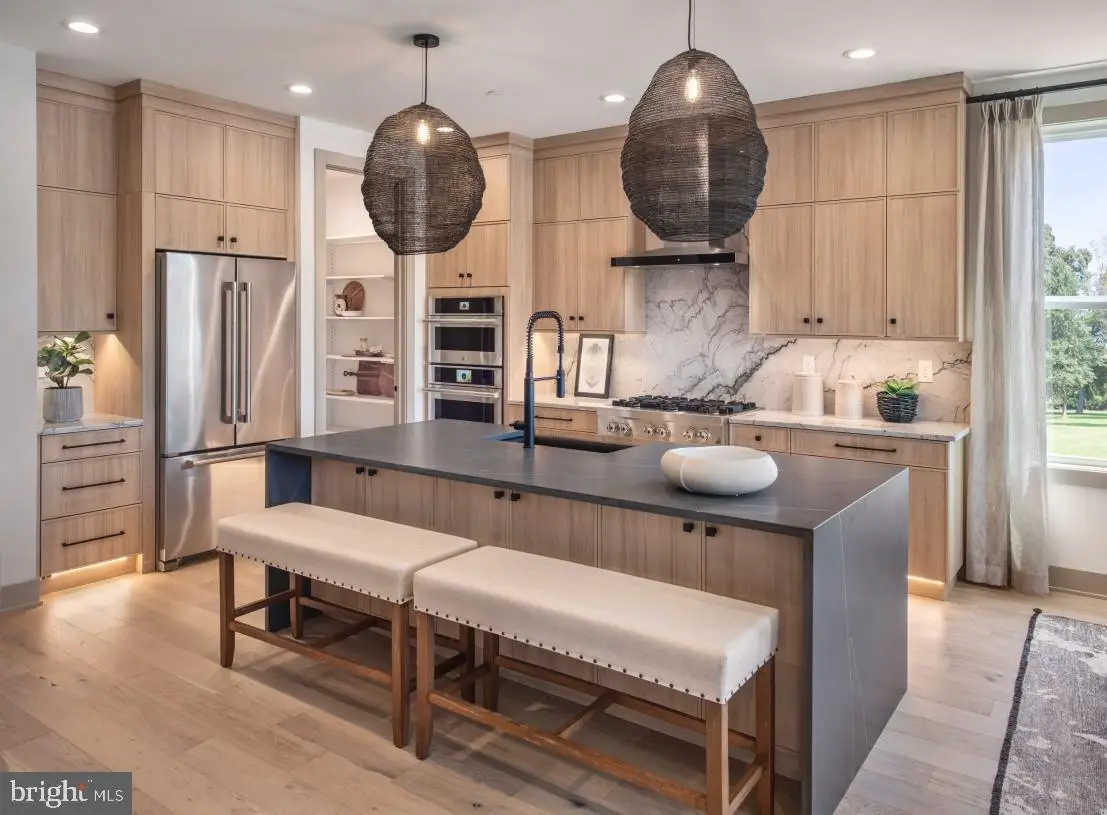
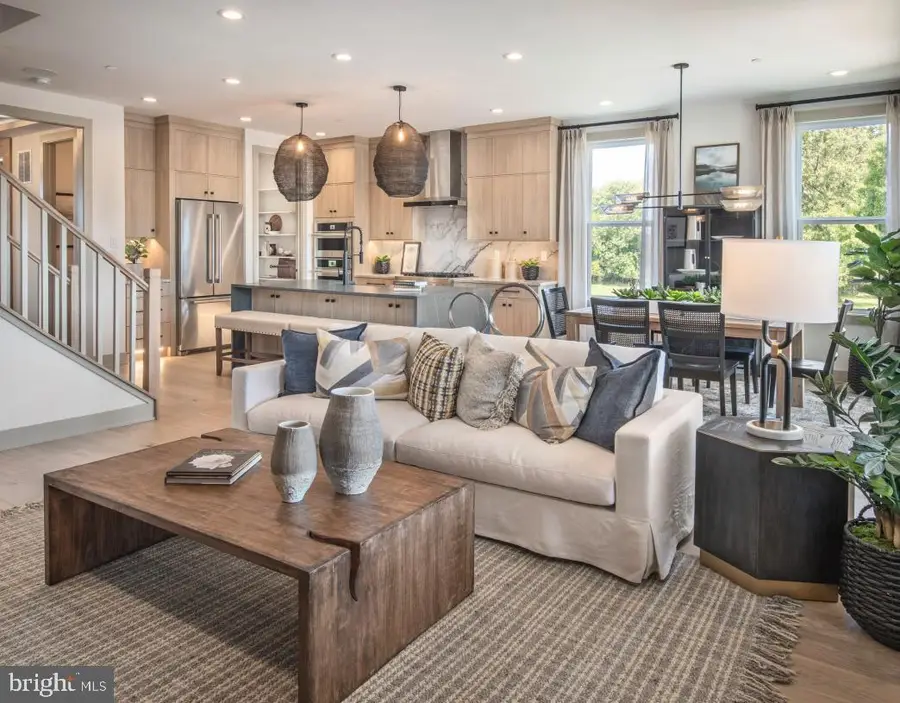
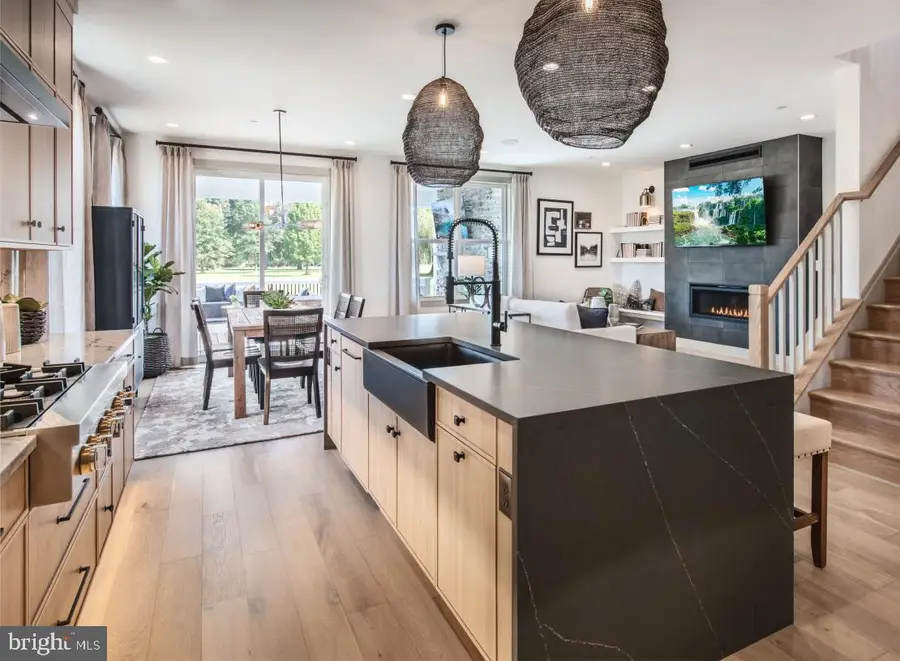
207 Polaris Drive,SPRING CITY, PA 19475
$803,205
- 4 Beds
- 4 Baths
- 3,029 sq. ft.
- Single family
- Pending
Listed by:tiffany lane weber
Office:toll brothers real estate, inc.
MLS#:PACT2093356
Source:BRIGHTMLS
Price summary
- Price:$803,205
- Price per sq. ft.:$265.17
- Monthly HOA dues:$265
About this home
Move in before school starts with our Pickering Modern Farmhouse QMI!
There is still time to select your interior finishes.
The Pickering's charming extended foyer with tray ceiling is open to a spacious front flex room and expansive great room beyond. The beautiful kitchen offers a cozy casual dining area with rear yard access, a large center island with breakfast bar, plenty of counter and cabinet space, and a sizable walk-in pantry. The kitchen opens up to the great with gas fireplace.
Highlighting the magnificent primary bedroom suite is a large walk-in closet and an impressive primary bath with dual vanities, a luxe shower with seat, and linen storage.
On the second floor is a generous loft and three secondary bedrooms—two with a shared bath with dual-sink vanity, one with a shared hall bath.
Additional highlights include a secluded office with walk-in closet, easily accessible second-floor laundry, convenient powder room and everyday entry, and ample extra storage.
Contact an agent
Home facts
- Year built:2025
- Listing Id #:PACT2093356
- Added:151 day(s) ago
- Updated:August 15, 2025 at 07:30 AM
Rooms and interior
- Bedrooms:4
- Total bathrooms:4
- Full bathrooms:3
- Half bathrooms:1
- Living area:3,029 sq. ft.
Heating and cooling
- Cooling:Central A/C
- Heating:90% Forced Air, Natural Gas, Programmable Thermostat
Structure and exterior
- Year built:2025
- Building area:3,029 sq. ft.
Schools
- Elementary school:EAST VINCENT
Utilities
- Water:Public
- Sewer:Public Sewer
Finances and disclosures
- Price:$803,205
- Price per sq. ft.:$265.17
New listings near 207 Polaris Drive
- Coming Soon
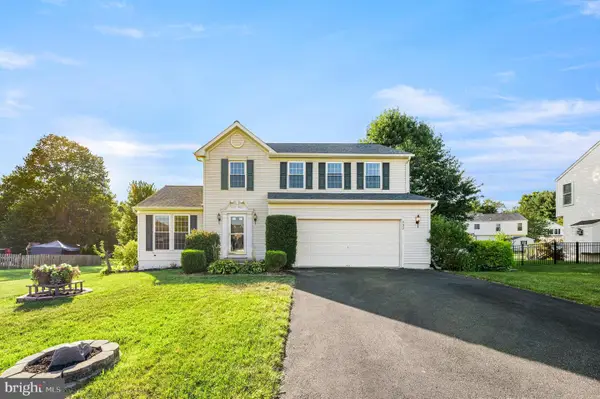 $518,000Coming Soon4 beds 3 baths
$518,000Coming Soon4 beds 3 baths237 Parkview Blvd, SPRING CITY, PA 19475
MLS# PACT2106246Listed by: STYER REAL ESTATE - Open Sat, 2 to 4pmNew
 $598,000Active3 beds 3 baths2,250 sq. ft.
$598,000Active3 beds 3 baths2,250 sq. ft.494 Baptist Church Rd, SPRING CITY, PA 19475
MLS# PACT2105590Listed by: COLDWELL BANKER HEARTHSIDE REALTORS-COLLEGEVILLE - Coming Soon
 $399,900Coming Soon3 beds 2 baths
$399,900Coming Soon3 beds 2 baths624 Heckel Ave, SPRING CITY, PA 19475
MLS# PACT2105620Listed by: KELLER WILLIAMS REALTY GROUP  $320,000Active6 beds 2 baths1,801 sq. ft.
$320,000Active6 beds 2 baths1,801 sq. ft.565 N Cedar St, SPRING CITY, PA 19475
MLS# PACT2105464Listed by: KELLER WILLIAMS REALTY GROUP $60,000Pending3 beds 2 baths
$60,000Pending3 beds 2 baths887 Aspen Ave, SPRING CITY, PA 19475
MLS# PACT2105192Listed by: KELLER WILLIAMS REAL ESTATE-BLUE BELL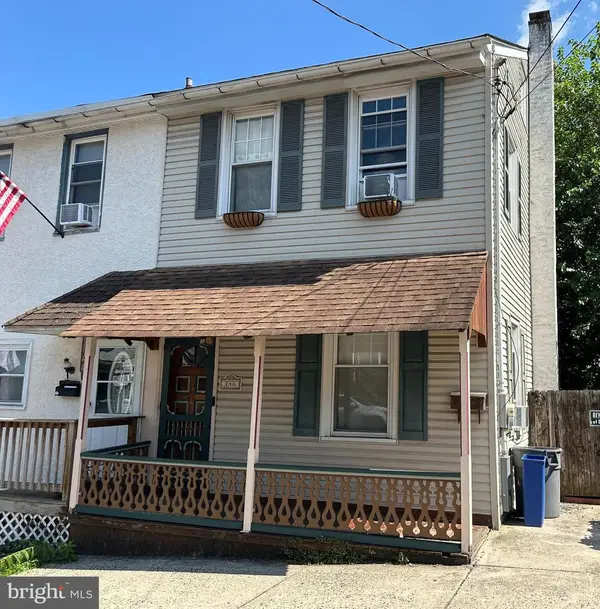 $200,000Pending3 beds 1 baths1,088 sq. ft.
$200,000Pending3 beds 1 baths1,088 sq. ft.146 Hall St, SPRING CITY, PA 19475
MLS# PACT2105118Listed by: REALTY ONE GROUP RESTORE - BLUEBELL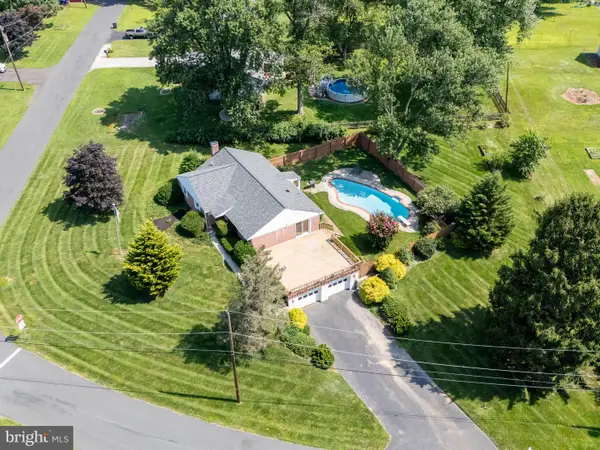 $425,000Pending3 beds 2 baths1,957 sq. ft.
$425,000Pending3 beds 2 baths1,957 sq. ft.9 Marcel Ave, SPRING CITY, PA 19475
MLS# PACT2104902Listed by: RE/MAX MAIN LINE-WEST CHESTER- Open Sun, 1 to 3pm
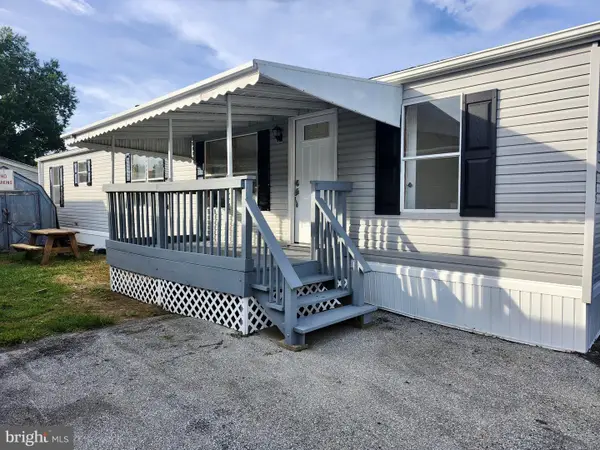 $110,000Active2 beds 1 baths
$110,000Active2 beds 1 baths885 Buttonwood Ave, SPRING CITY, PA 19475
MLS# PACT2104914Listed by: COLDWELL BANKER HEARTHSIDE-LAHASKA  $398,000Active3 beds 3 baths1,632 sq. ft.
$398,000Active3 beds 3 baths1,632 sq. ft.641 Washington Sq, SPRING CITY, PA 19475
MLS# PACT2104190Listed by: COLDWELL BANKER HEARTHSIDE REALTORS-COLLEGEVILLE $325,000Pending3 beds 2 baths1,325 sq. ft.
$325,000Pending3 beds 2 baths1,325 sq. ft.515 Heckel Ave, SPRING CITY, PA 19475
MLS# PACT2104534Listed by: CENTURY 21 NORRIS-VALLEY FORGE
