3 White Horse Ln, SPRING CITY, PA 19475
Local realty services provided by:O'BRIEN REALTY ERA POWERED

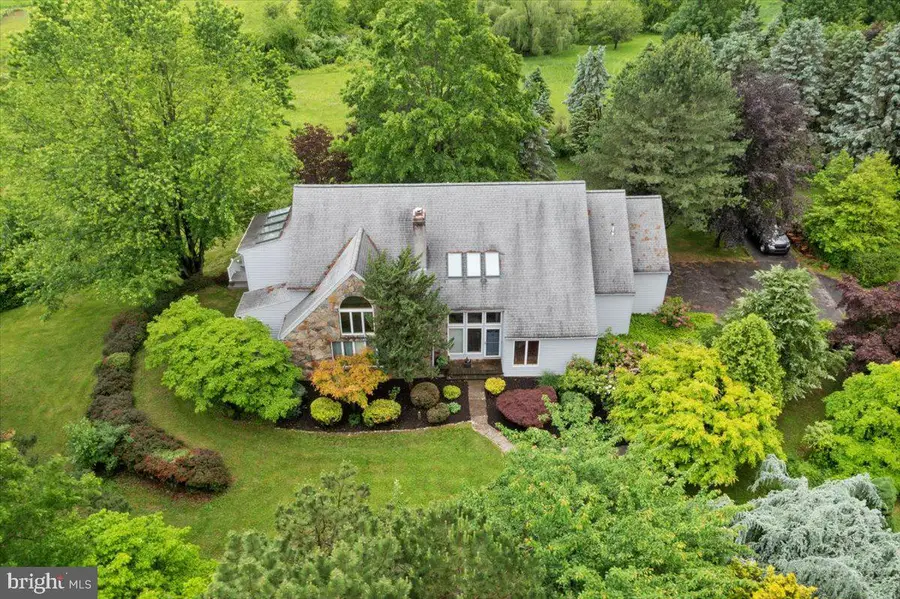

3 White Horse Ln,SPRING CITY, PA 19475
$769,000
- 4 Beds
- 3 Baths
- 3,414 sq. ft.
- Single family
- Pending
Listed by:joseph fallon
Office:re/max main line-kimberton
MLS#:PACT2099168
Source:BRIGHTMLS
Price summary
- Price:$769,000
- Price per sq. ft.:$225.25
About this home
Contemporary style meets country charm in this stunning home nestled in a serene location offering total privacy and endless views of the rolling countryside. Set on nearly 5 acres and overlooking a scenic horse farm, it offers a combination of tranquility and convenience. Featuring 4 spacious bedrooms and 2.5 baths in 3,400 square feet with an open concept design, the possibilities are endless. A seamless integration of living spaces provides for an easy flow and connectivity while the flexible layout offers the potential for a main level in-law suite, catering to diverse family needs. Vaulted ceilings and oversized windows add the feeling of openness and abundance of natural light. As you enter the light-filled 2-story foyer with a decorative garden and a view through the home, you will begin to understand the unique design characteristics of this custom build. Oversized windows offer unobstructed views of the gorgeous natural landscape surrounding you. A 2-story solarium invites light to fill the family room and kitchen, while adding a spacious breakfast room just off the kitchen. The large, open concept kitchen features an excellent workflow, with abundant storage and counterspace and awaits your design touches. A large family room with soaring ceiling, skylights and stone fireplace provides a comfortable spot for catching a movie or a Phillies game. Custom storage options here make it easy to keep the toys and games organized. The oversized living room with access to the outside flows seamlessly into the dining room for endless entertaining potential. Upstairs the primary suite features vaulted ceilings, skylights, and a spacious layout. The ensuite bath features a jacuzzi tub, separate shower, and double vanity. Just off the primary suite is a cozy reading nook or home office space with amazing views and access to the main level. Two more generously sized bedrooms, one with access to a large storage area, and full bath with double vanity complete this level. The deck and patio space span the rear of the home with multiple access points and offer so many entertaining possibilities. Or simply soak in nature, overlooking your nearly 5-acre yard with lush gardens, mature trees, and plenty of space for the kids to play, explore and thrive. Or keep an eye on the horses as you sip a glass of wine on a summer evening. Set in the Owen J Roberts School District, it is close to Route 100, simplifying your daily commute with easy access to I-76, routes 422 and 202 and the nearby towns of Phoenixville, West Chester and Downingtown. Recent upgrades include roof and all skylights (2011), HVAC (2023 and 2017) and deck (2013). With neutral carpet and colors throughout most of the home, it will be easy to move in with any décor. This home not only stands out with its contemporary appeal and unmatched location, but also with those looking to combine functionality with beauty. The potential for customization and your stamp on the kitchen and unfinished basement further adds to this custom home’s desirability. Get ready to embark on a new chapter with unmatched views and convenient lifestyle right at your doorstep. Welcome Home!
Contact an agent
Home facts
- Year built:1989
- Listing Id #:PACT2099168
- Added:80 day(s) ago
- Updated:August 15, 2025 at 07:30 AM
Rooms and interior
- Bedrooms:4
- Total bathrooms:3
- Full bathrooms:2
- Half bathrooms:1
- Living area:3,414 sq. ft.
Heating and cooling
- Cooling:Central A/C
- Heating:Electric, Heat Pump(s)
Structure and exterior
- Year built:1989
- Building area:3,414 sq. ft.
- Lot area:4.9 Acres
Utilities
- Water:Well
- Sewer:On Site Septic
Finances and disclosures
- Price:$769,000
- Price per sq. ft.:$225.25
- Tax amount:$11,068 (2024)
New listings near 3 White Horse Ln
- Coming Soon
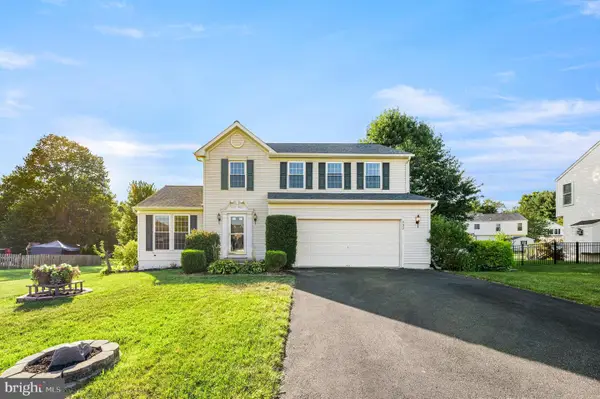 $518,000Coming Soon4 beds 3 baths
$518,000Coming Soon4 beds 3 baths237 Parkview Blvd, SPRING CITY, PA 19475
MLS# PACT2106246Listed by: STYER REAL ESTATE - Open Sat, 2 to 4pmNew
 $598,000Active3 beds 3 baths2,250 sq. ft.
$598,000Active3 beds 3 baths2,250 sq. ft.494 Baptist Church Rd, SPRING CITY, PA 19475
MLS# PACT2105590Listed by: COLDWELL BANKER HEARTHSIDE REALTORS-COLLEGEVILLE - Coming Soon
 $399,900Coming Soon3 beds 2 baths
$399,900Coming Soon3 beds 2 baths624 Heckel Ave, SPRING CITY, PA 19475
MLS# PACT2105620Listed by: KELLER WILLIAMS REALTY GROUP  $320,000Active6 beds 2 baths1,801 sq. ft.
$320,000Active6 beds 2 baths1,801 sq. ft.565 N Cedar St, SPRING CITY, PA 19475
MLS# PACT2105464Listed by: KELLER WILLIAMS REALTY GROUP $60,000Pending3 beds 2 baths
$60,000Pending3 beds 2 baths887 Aspen Ave, SPRING CITY, PA 19475
MLS# PACT2105192Listed by: KELLER WILLIAMS REAL ESTATE-BLUE BELL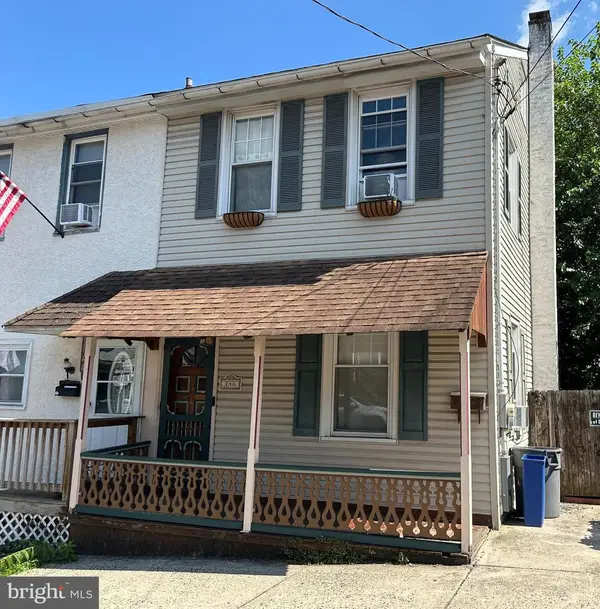 $200,000Pending3 beds 1 baths1,088 sq. ft.
$200,000Pending3 beds 1 baths1,088 sq. ft.146 Hall St, SPRING CITY, PA 19475
MLS# PACT2105118Listed by: REALTY ONE GROUP RESTORE - BLUEBELL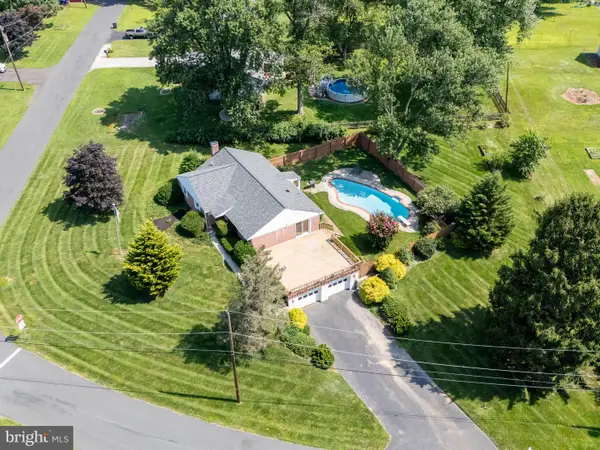 $425,000Pending3 beds 2 baths1,957 sq. ft.
$425,000Pending3 beds 2 baths1,957 sq. ft.9 Marcel Ave, SPRING CITY, PA 19475
MLS# PACT2104902Listed by: RE/MAX MAIN LINE-WEST CHESTER- Open Sun, 1 to 3pm
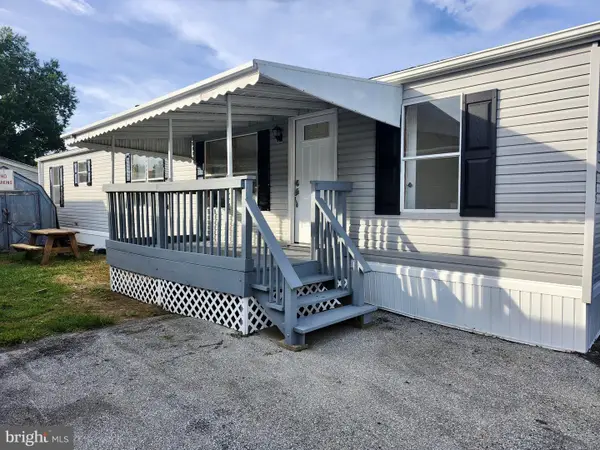 $110,000Active2 beds 1 baths
$110,000Active2 beds 1 baths885 Buttonwood Ave, SPRING CITY, PA 19475
MLS# PACT2104914Listed by: COLDWELL BANKER HEARTHSIDE-LAHASKA  $398,000Active3 beds 3 baths1,632 sq. ft.
$398,000Active3 beds 3 baths1,632 sq. ft.641 Washington Sq, SPRING CITY, PA 19475
MLS# PACT2104190Listed by: COLDWELL BANKER HEARTHSIDE REALTORS-COLLEGEVILLE $325,000Pending3 beds 2 baths1,325 sq. ft.
$325,000Pending3 beds 2 baths1,325 sq. ft.515 Heckel Ave, SPRING CITY, PA 19475
MLS# PACT2104534Listed by: CENTURY 21 NORRIS-VALLEY FORGE
