727 Hunsberger Rd, SPRING CITY, PA 19475
Local realty services provided by:Mountain Realty ERA Powered
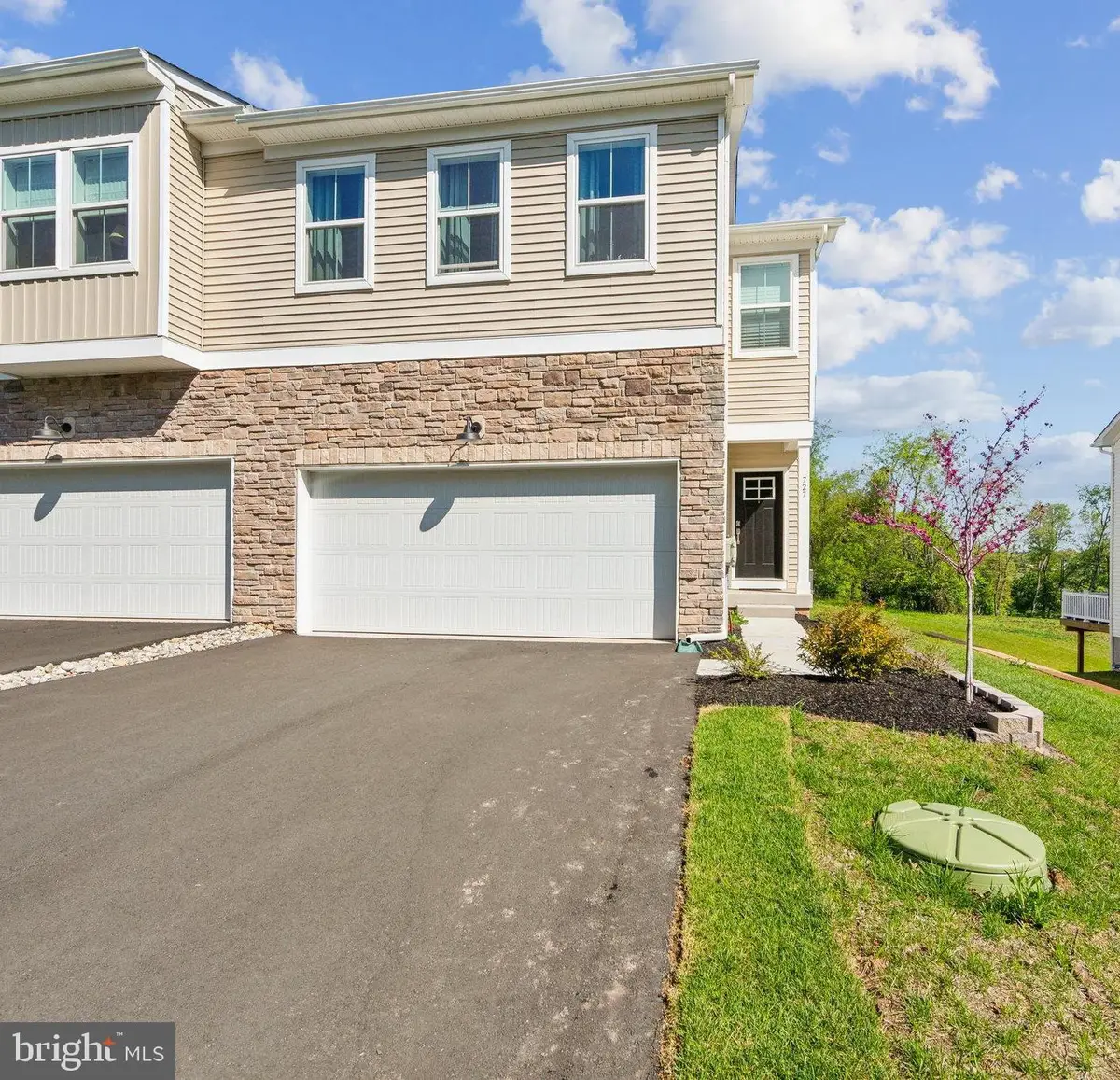
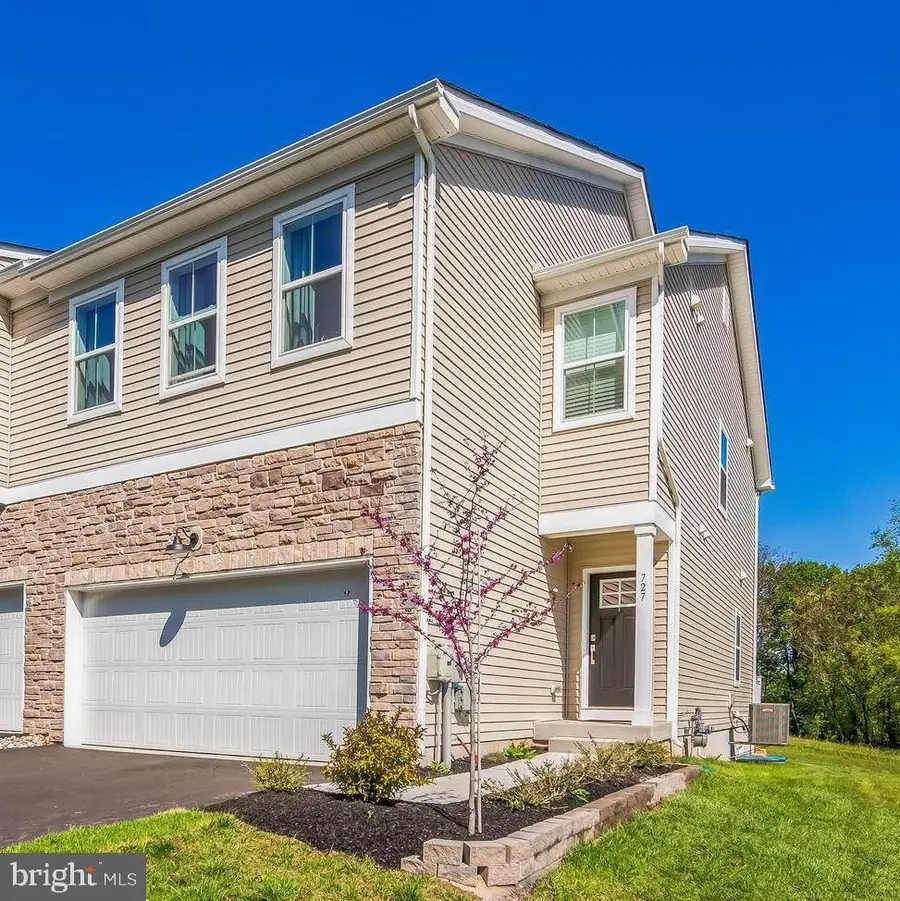
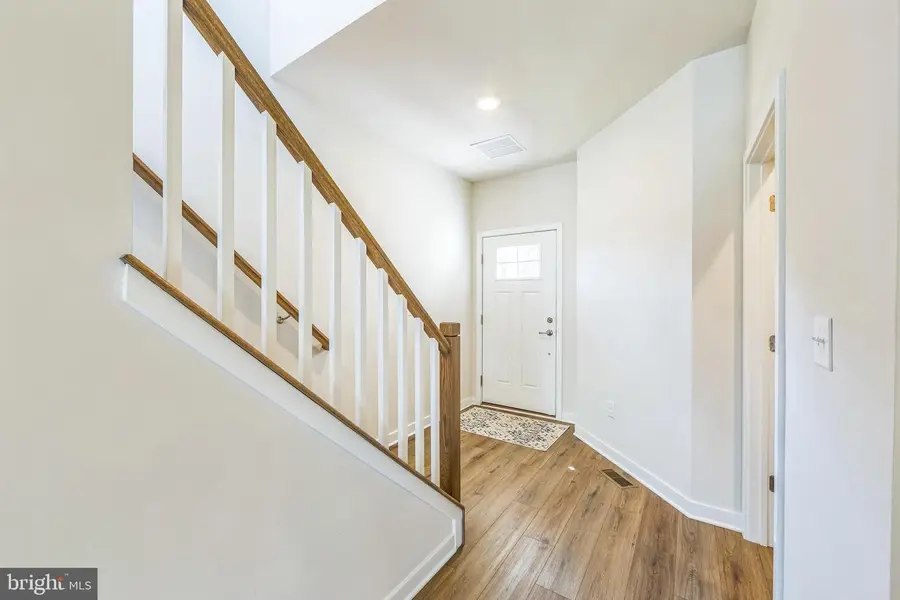
727 Hunsberger Rd,SPRING CITY, PA 19475
$569,000
- 3 Beds
- 4 Baths
- 2,436 sq. ft.
- Single family
- Active
Listed by:marlyne t caruolo
Office:coldwell banker realty
MLS#:PACT2096766
Source:BRIGHTMLS
Price summary
- Price:$569,000
- Price per sq. ft.:$233.58
- Monthly HOA dues:$138
About this home
Why wait for new construction when you can move right into this nearly new, carriage-style twin home in the Villages at Spring Hill. At just one year young, this beautiful property offers 3 bedrooms, 2 full baths, 2 half baths, and approximately 2,436 square feet of stylish living space across three finished levels.
The airy, open-concept main floor welcomes you with a modern kitchen featuring class white cabinetry, a sleek tile backsplash, quartz countertops, and a spacious Great Room with a cozy fireplace — perfect for everyday living and entertaining. Just off the bright dining area, a private deck invites you to enjoy easy indoor-outdoor living. Finishing off this level is a stylish powder room for guests. Upstairs, a versatile loft space provides the perfect spot for a homework station, reading nook, or creative retreat. The spacious owner’s suite includes a walk-in closet and a luxurious ensuite bath, while two additional bedrooms share a full hall bath. A convenient laundry area completes the second floor. The finished basement adds even more flexible living space, along with an additional half bath — ideal for a home gym, office, media room, or guest suite. All this, located in the award-winning Spring-Ford School District, with easy access to major routes, shopping, dining, and more. Don't miss the opportunity to make this exceptional home yours!
Contact an agent
Home facts
- Year built:2024
- Listing Id #:PACT2096766
- Added:107 day(s) ago
- Updated:August 14, 2025 at 01:41 PM
Rooms and interior
- Bedrooms:3
- Total bathrooms:4
- Full bathrooms:2
- Half bathrooms:2
- Living area:2,436 sq. ft.
Heating and cooling
- Cooling:Central A/C
- Heating:Forced Air, Natural Gas
Structure and exterior
- Year built:2024
- Building area:2,436 sq. ft.
- Lot area:0.13 Acres
Utilities
- Water:Public
- Sewer:Grinder Pump, Public Sewer
Finances and disclosures
- Price:$569,000
- Price per sq. ft.:$233.58
- Tax amount:$8,917 (2024)
New listings near 727 Hunsberger Rd
- Open Sat, 2 to 4pmNew
 $598,000Active3 beds 3 baths2,250 sq. ft.
$598,000Active3 beds 3 baths2,250 sq. ft.494 Baptist Church Rd, SPRING CITY, PA 19475
MLS# PACT2105590Listed by: COLDWELL BANKER HEARTHSIDE REALTORS-COLLEGEVILLE - Coming Soon
 $399,900Coming Soon3 beds 2 baths
$399,900Coming Soon3 beds 2 baths624 Heckel Ave, SPRING CITY, PA 19475
MLS# PACT2105620Listed by: KELLER WILLIAMS REALTY GROUP  $320,000Active6 beds 2 baths1,801 sq. ft.
$320,000Active6 beds 2 baths1,801 sq. ft.565 N Cedar St, SPRING CITY, PA 19475
MLS# PACT2105464Listed by: KELLER WILLIAMS REALTY GROUP $60,000Pending3 beds 2 baths
$60,000Pending3 beds 2 baths887 Aspen Ave, SPRING CITY, PA 19475
MLS# PACT2105192Listed by: KELLER WILLIAMS REAL ESTATE-BLUE BELL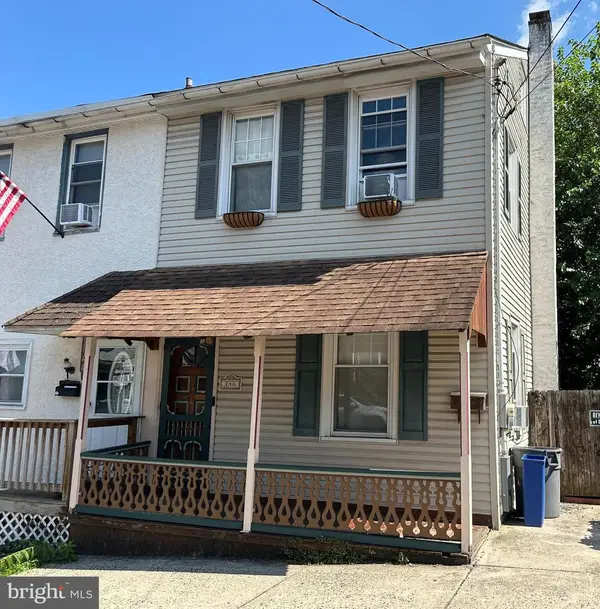 $200,000Pending3 beds 1 baths1,088 sq. ft.
$200,000Pending3 beds 1 baths1,088 sq. ft.146 Hall St, SPRING CITY, PA 19475
MLS# PACT2105118Listed by: REALTY ONE GROUP RESTORE - BLUEBELL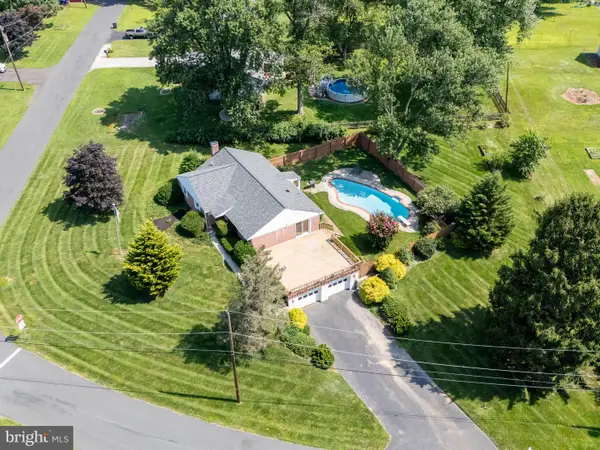 $425,000Pending3 beds 2 baths1,957 sq. ft.
$425,000Pending3 beds 2 baths1,957 sq. ft.9 Marcel Ave, SPRING CITY, PA 19475
MLS# PACT2104902Listed by: RE/MAX MAIN LINE-WEST CHESTER- Open Sun, 1 to 3pm
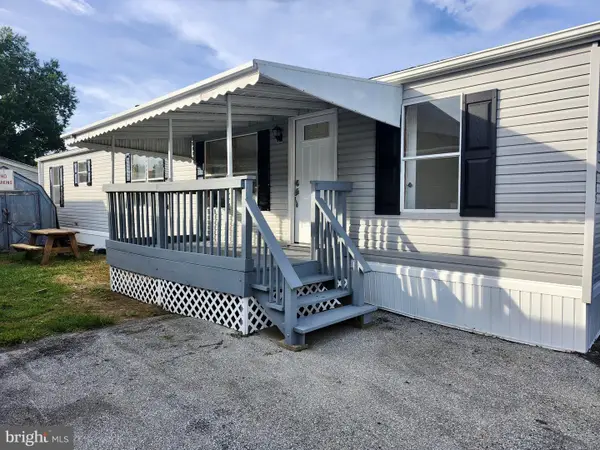 $110,000Active2 beds 1 baths
$110,000Active2 beds 1 baths885 Buttonwood Ave, SPRING CITY, PA 19475
MLS# PACT2104914Listed by: COLDWELL BANKER HEARTHSIDE-LAHASKA  $398,000Active3 beds 3 baths1,632 sq. ft.
$398,000Active3 beds 3 baths1,632 sq. ft.641 Washington Sq, SPRING CITY, PA 19475
MLS# PACT2104190Listed by: COLDWELL BANKER HEARTHSIDE REALTORS-COLLEGEVILLE $325,000Pending3 beds 2 baths1,325 sq. ft.
$325,000Pending3 beds 2 baths1,325 sq. ft.515 Heckel Ave, SPRING CITY, PA 19475
MLS# PACT2104534Listed by: CENTURY 21 NORRIS-VALLEY FORGE $650,000Pending3 beds 3 baths2,193 sq. ft.
$650,000Pending3 beds 3 baths2,193 sq. ft.400 Reitnour Rd, SPRING CITY, PA 19475
MLS# PACT2104550Listed by: HOME TOWN REALTY
