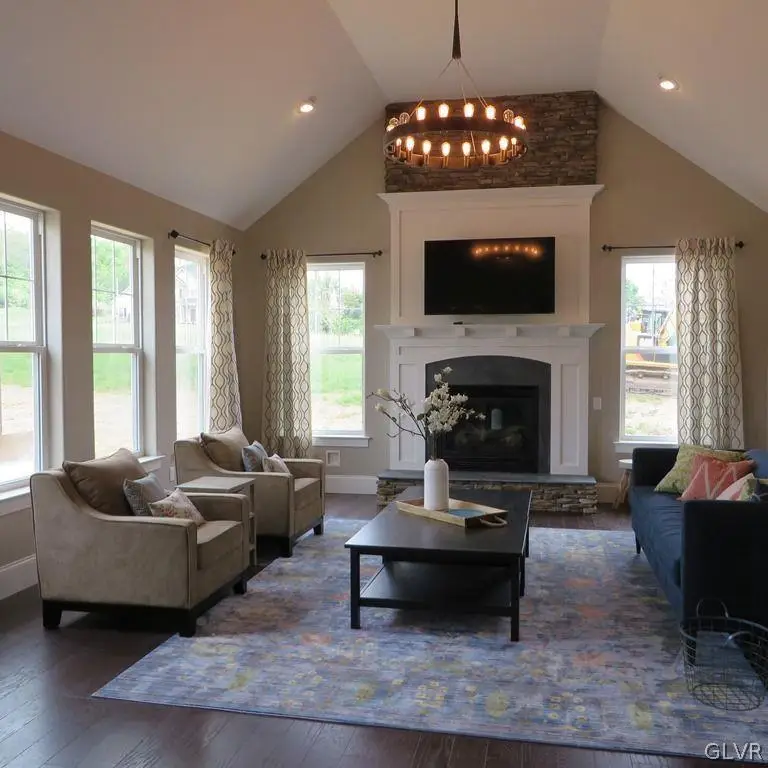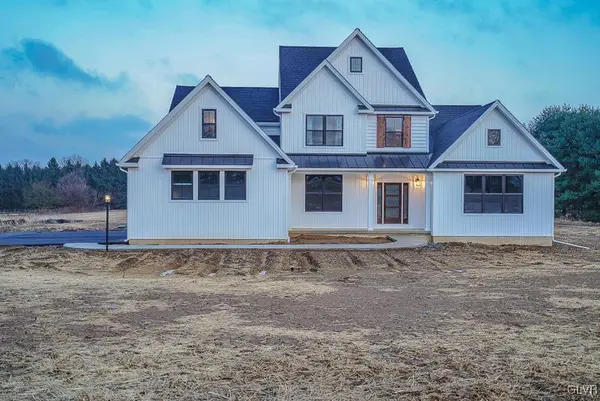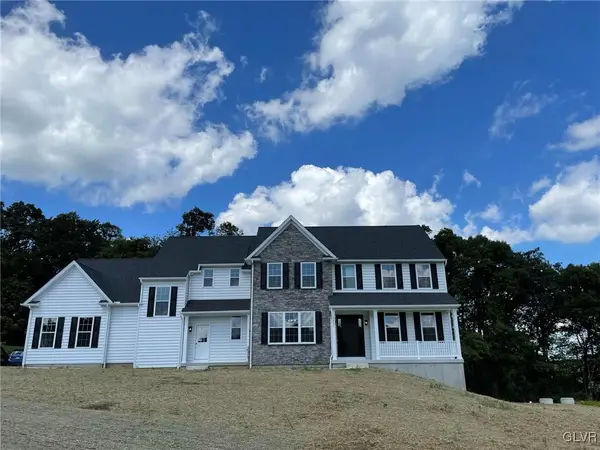2011 Sunrise Drive #11, Springfield Twp, PA 18036
Local realty services provided by:ERA One Source Realty



2011 Sunrise Drive #11,Springfield Twp, PA 18036
$875,500
- 4 Beds
- 4 Baths
- 3,584 sq. ft.
- Single family
- Active
Listed by:terese brittingham
Office:keller williams realty group
MLS#:738199
Source:PA_LVAR
Price summary
- Price:$875,500
- Price per sq. ft.:$244.28
About this home
Welcome to Cooks Creek community!!
We have large lots! 1-2 acres each in size! backing to trees. We allow our clients to redesign and modify our plans to suit needs.
Our Taylor floorplan has 4 bedrooms and 3 full baths on the second floor. The owner's suite features a large WIC, and elegant bath with double vanity, shower and soaking tub. There is also a princess suite with its own WIC and private full bath. The first floor offers a 2 story foyer, convenient home office, an open concept kitchen and family room. Family room has a gas fireplace and vaulted ceiling. Kitchen has many features such as island, pantry, 42" cabinets in 9 colors, granite tops, hardwood floors, SS GE alliances with wall oven and cooktop. Our homes include full basements and 2 car attached garage. We encourage your customizations! We build in law suites as well!
New homes to be built takes about 9 months to complete. Pictures show options and upgrades.
Contact an agent
Home facts
- Listing Id #:738199
- Added:178 day(s) ago
- Updated:August 14, 2025 at 02:43 PM
Rooms and interior
- Bedrooms:4
- Total bathrooms:4
- Full bathrooms:3
- Half bathrooms:1
- Living area:3,584 sq. ft.
Heating and cooling
- Cooling:Central Air
- Heating:Forced Air
Structure and exterior
- Roof:Asphalt, Fiberglass
- Building area:3,584 sq. ft.
- Lot area:1.8 Acres
Utilities
- Water:Well
- Sewer:Septic Tank
Finances and disclosures
- Price:$875,500
- Price per sq. ft.:$244.28
New listings near 2011 Sunrise Drive #11
- New
 $550,000Active5 beds 3 baths2,628 sq. ft.
$550,000Active5 beds 3 baths2,628 sq. ft.2275 Rowland Road, Springfield Twp, PA 18036
MLS# 762333Listed by: HOUSE & LAND REAL ESTATE  $499,900Active4 beds 2 baths1,964 sq. ft.
$499,900Active4 beds 2 baths1,964 sq. ft.3202 Route 212, Springfield Twp, PA 18055
MLS# 761940Listed by: RE/MAX 1ST ADVANTAGE REALTY IN $225,000Active-- beds -- baths
$225,000Active-- beds -- baths3421 Old Bethlehem Pike, Springfield Twp, PA 18036
MLS# 755843Listed by: EXP REALTY LLC $743,500Active4 beds 3 baths2,448 sq. ft.
$743,500Active4 beds 3 baths2,448 sq. ft.2061 Sunrise Drive #Lot 6, Springfield Twp, PA 18036
MLS# 753714Listed by: KELLER WILLIAMS REALTY GROUP $799,500Active3 beds 3 baths2,664 sq. ft.
$799,500Active3 beds 3 baths2,664 sq. ft.2022 Sunrise Drive #Lot 2, Springfield Twp, PA 18036
MLS# 734517Listed by: KELLER WILLIAMS REALTY GROUP $852,500Active4 beds 4 baths3,584 sq. ft.
$852,500Active4 beds 4 baths3,584 sq. ft.2059 Sunrise Drive #lot 7, Springfield Twp, PA 18036
MLS# 738201Listed by: KELLER WILLIAMS REALTY GROUP $784,500Active4 beds 3 baths2,705 sq. ft.
$784,500Active4 beds 3 baths2,705 sq. ft.2034 Sunrise Drive #Lot 3, Springfield Twp, PA 18036
MLS# 734520Listed by: KELLER WILLIAMS REALTY GROUP $883,500Active4 beds 4 baths3,985 sq. ft.
$883,500Active4 beds 4 baths3,985 sq. ft.2046 Sunrise Drive #Lot 4, Springfield Twp, PA 18036
MLS# 734570Listed by: KELLER WILLIAMS REALTY GROUP
