1300 Cable Hill Dr, Springfield, PA 19064
Local realty services provided by:ERA Central Realty Group
Listed by:jennifer laviola
Office:coldwell banker realty
MLS#:PADE2099530
Source:BRIGHTMLS
Price summary
- Price:$305,000
- Price per sq. ft.:$209.48
About this home
Welcome to 1300 Cable Hill Drive, a lovely condo in the desirable San Francisco East community of Marple Township. Offering over 1400 square feet of thoughtfully designed living space, this two-bedroom, two-and-a-half-bathroom home boasts the perfect blend of comfort, convenience, and style while surrounded by beautiful woods and lush greenery. The gorgeous, bright updated kitchen - truly the heart of the home - features white cabinets and brand-new counters, subway tile backsplash, and stainless appliances. A large walk-in pantry adds valuable storage space. The open-concept layout flows into the spacious dining room with laminate floors and a cozy reading nook by the wood-burning fireplace. A light-filled living room overlooking the courtyard is perfect for relaxing or entertaining. An updated half bath with colorful vanity and stylish floor sits between the dining and living rooms. Upstairs, you'll find a generously-sized primary suite with a versatile bonus space unique to a handful of units and perfect for a home office, workout area or cozy retreat. The ample guest bedroom and hall bath with a tub/shower combination round out this floor, which also features a dedicated laundry room for added convenience. Recent updates include fresh paint throughout, remodeled kitchen (2025), a new AC unit (2023) and new energy-efficient windows (2023). There is a dedicated parking space right outside the home and a separate storage unit in the complex. The HOA covers snow removal, trash, water, gas, pool, common area upkeep, landscaping, roof and more – providing a truly low-maintenance lifestyle. You'll love the low taxes and award-winning Marple Newtown School District, not to mention all that downtown Media has to offer - shops, restaurants, Dining Under the Stars, parades, festivals and more. Don't miss the chance to make this wonderful home your own!
Contact an agent
Home facts
- Year built:1973
- Listing ID #:PADE2099530
- Added:5 day(s) ago
- Updated:September 29, 2025 at 05:37 AM
Rooms and interior
- Bedrooms:2
- Total bathrooms:3
- Full bathrooms:2
- Half bathrooms:1
- Living area:1,456 sq. ft.
Heating and cooling
- Cooling:Central A/C
- Heating:Forced Air, Natural Gas
Structure and exterior
- Roof:Architectural Shingle
- Year built:1973
- Building area:1,456 sq. ft.
Schools
- High school:MARPLE NEWTOWN
- Middle school:PAXON HOLLOW
Utilities
- Water:Public
- Sewer:Public Sewer
Finances and disclosures
- Price:$305,000
- Price per sq. ft.:$209.48
- Tax amount:$3,327 (2024)
New listings near 1300 Cable Hill Dr
- New
 $475,000Active3 beds 2 baths2,142 sq. ft.
$475,000Active3 beds 2 baths2,142 sq. ft.632 Dutton Cir, SPRINGFIELD, PA 19064
MLS# PADE2101092Listed by: REALTY MARK ASSOCIATES - New
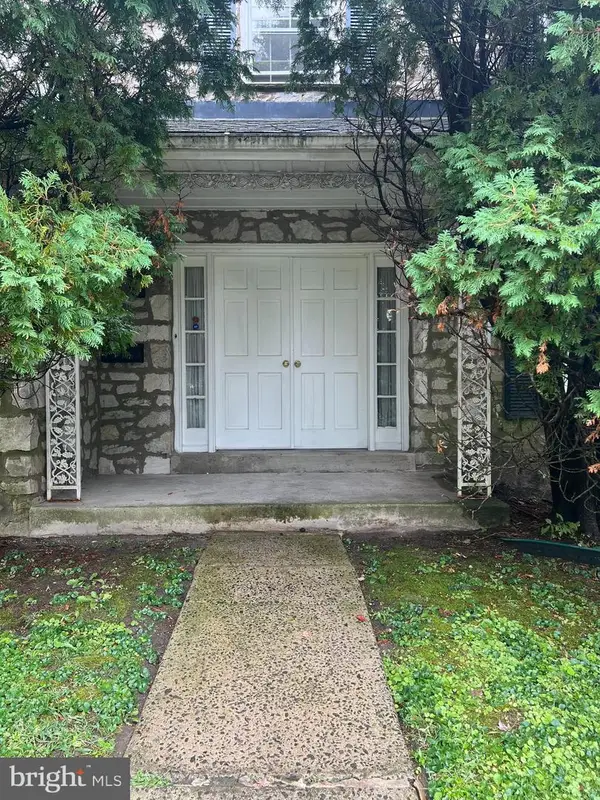 $574,999Active4 beds 3 baths2,832 sq. ft.
$574,999Active4 beds 3 baths2,832 sq. ft.658 W Rolling Rd, SPRINGFIELD, PA 19064
MLS# PADE2099998Listed by: COMPASS PENNSYLVANIA, LLC 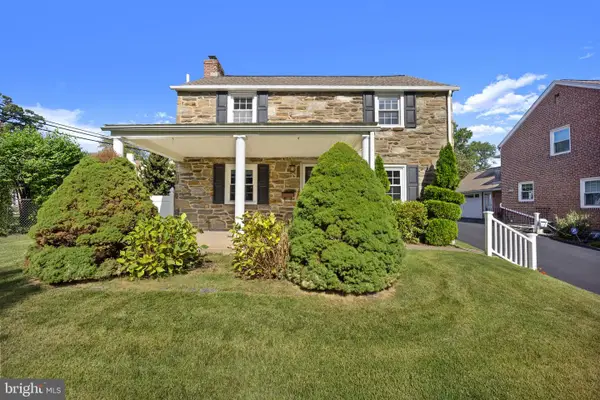 $475,000Pending3 beds 3 baths1,786 sq. ft.
$475,000Pending3 beds 3 baths1,786 sq. ft.268 Beechwood Rd, SPRINGFIELD, PA 19064
MLS# PADE2100564Listed by: RE/MAX HOMETOWN REALTORS- New
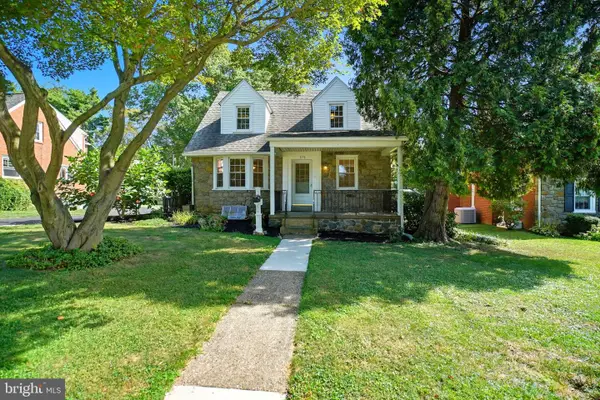 $385,000Active3 beds 2 baths1,434 sq. ft.
$385,000Active3 beds 2 baths1,434 sq. ft.979 Edgewood Dr, SPRINGFIELD, PA 19064
MLS# PADE2100810Listed by: COMPASS PENNSYLVANIA, LLC - New
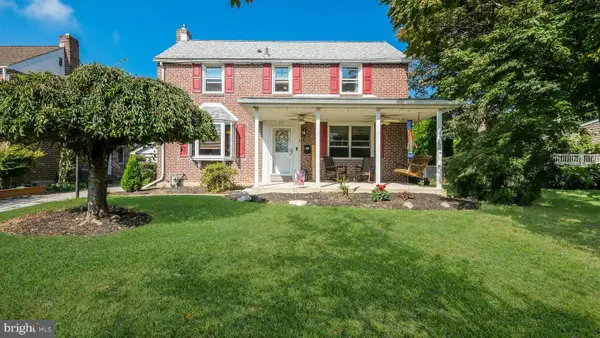 $500,000Active3 beds 2 baths1,568 sq. ft.
$500,000Active3 beds 2 baths1,568 sq. ft.72 Colonial Park Dr, SPRINGFIELD, PA 19064
MLS# PADE2100666Listed by: COLDWELL BANKER REALTY - New
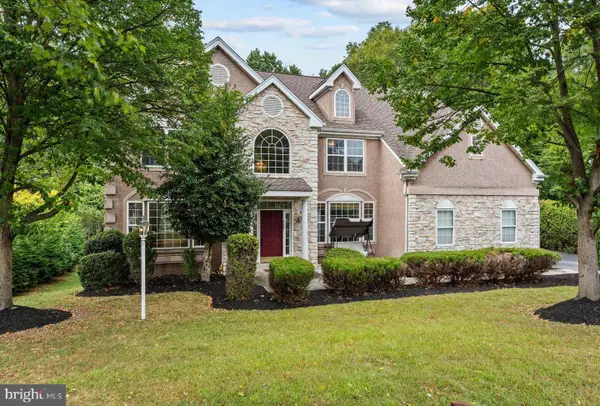 $895,000Active4 beds 5 baths5,754 sq. ft.
$895,000Active4 beds 5 baths5,754 sq. ft.746 Kelli Ln, SPRINGFIELD, PA 19064
MLS# PADE2094606Listed by: COMPASS PENNSYLVANIA, LLC - New
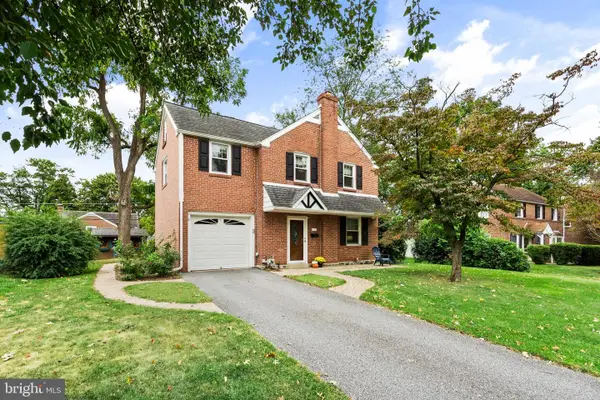 $460,000Active3 beds 1 baths1,380 sq. ft.
$460,000Active3 beds 1 baths1,380 sq. ft.230 Ridgewood Rd, SPRINGFIELD, PA 19064
MLS# PADE2100096Listed by: BERKSHIRE HATHAWAY HOMESERVICES HOMESALE REALTY 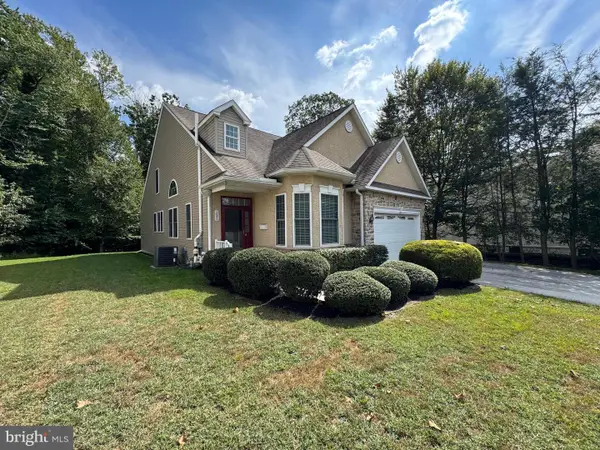 $650,000Pending4 beds 4 baths4,169 sq. ft.
$650,000Pending4 beds 4 baths4,169 sq. ft.1045 West Ave, SPRINGFIELD, PA 19064
MLS# PADE2100068Listed by: RE/MAX PRIME REAL ESTATE- New
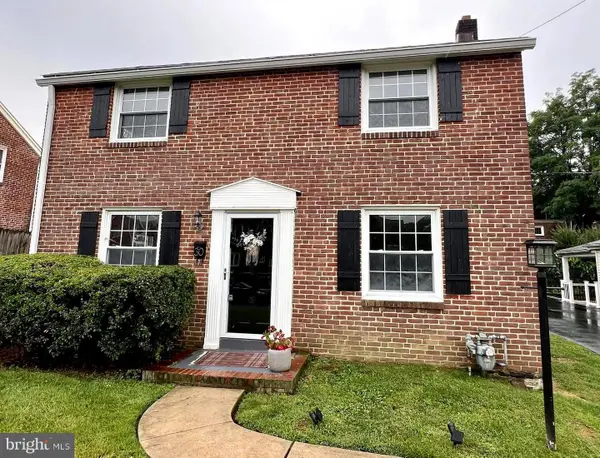 $439,900Active3 beds 2 baths1,232 sq. ft.
$439,900Active3 beds 2 baths1,232 sq. ft.30 Wayne Ave, SPRINGFIELD, PA 19064
MLS# PADE2100402Listed by: KELLER WILLIAMS REALTY GROUP
