746 Kelli Ln, Springfield, PA 19064
Local realty services provided by:ERA Reed Realty, Inc.
746 Kelli Ln,Springfield, PA 19064
$895,000
- 4 Beds
- 5 Baths
- 5,754 sq. ft.
- Single family
- Active
Listed by:robert firth
Office:compass pennsylvania, llc.
MLS#:PADE2094606
Source:BRIGHTMLS
Price summary
- Price:$895,000
- Price per sq. ft.:$155.54
About this home
746 Kelli Lane is one of the largest homes in the coveted Springfield Chase neighborhood. The location is a cul-de-sac street convenient to shopping centers, restaurants, and major roads. The curb appeal of the home is mirrored with the grandeur inside. An elegant two-story foyer with a gracious turned oak staircase welcomes your guests. To the left are the spacious formal living and dining rooms, and to the right of the foyer is a private office with French doors and a view of the front yard. Moving into the kitchen, you ll find exactly what you ve been searching for. A gourmet kitchen featuring upgraded cabinetry, granite counters, high end and stainless appliances. The large center island and butler s pantry with wet bar make entertaining a breeze in the spacious eat-in kitchen. Open to the kitchen is an impressive two-story family room with dramatic ceilings, a stone gas-fired fireplace, and convenient back stairs. A composite deck is accessed from the kitchen through sliders that allow you to enjoy the beautiful wooded back yard views year-round. Stairs from the deck access the back yard and connect to the lower patio and the huge finished lower level living space. The fully finished, walk-out basement offers over 1,800 of additional living space, a full bath, and bar area. Large windows allow sunlight to pour in making this a terrific living space. Back upstairs and onto the second floor of the home, the master bedroom suite features two large closets and a spacious master bath with soaking tub and separate shower. A second bedroom with an en-suite bath and three more bedrooms additional full bath and a Jack-and-Jill bath complete the second floor. Lots of storage and closet space.
Contact an agent
Home facts
- Year built:2002
- Listing ID #:PADE2094606
- Added:8 day(s) ago
- Updated:September 28, 2025 at 01:56 PM
Rooms and interior
- Bedrooms:4
- Total bathrooms:5
- Full bathrooms:4
- Half bathrooms:1
- Living area:5,754 sq. ft.
Heating and cooling
- Cooling:Central A/C
- Heating:90% Forced Air, Natural Gas
Structure and exterior
- Year built:2002
- Building area:5,754 sq. ft.
Schools
- High school:SPRINGFIELD
Utilities
- Water:Public
- Sewer:Public Sewer
Finances and disclosures
- Price:$895,000
- Price per sq. ft.:$155.54
- Tax amount:$17,758 (2024)
New listings near 746 Kelli Ln
- Open Sun, 11am to 1pmNew
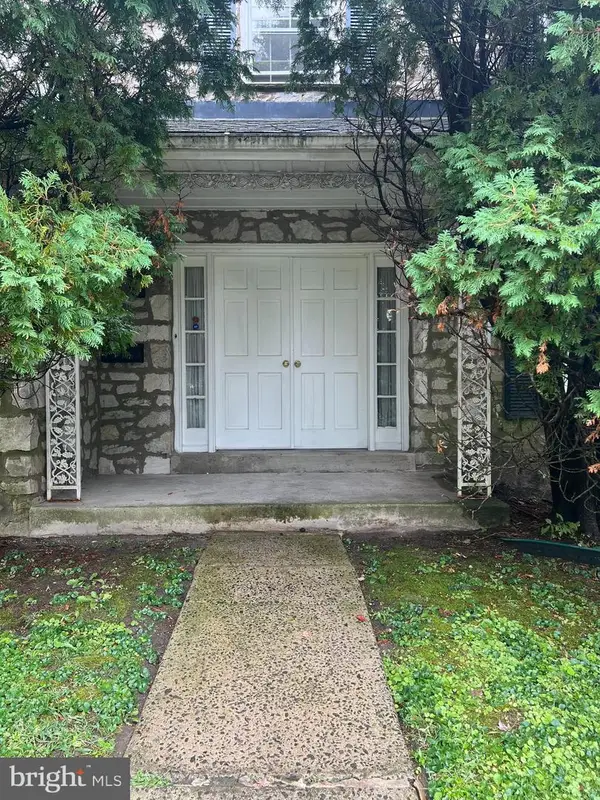 $574,999Active4 beds 3 baths2,832 sq. ft.
$574,999Active4 beds 3 baths2,832 sq. ft.658 W Rolling Rd, SPRINGFIELD, PA 19064
MLS# PADE2099998Listed by: COMPASS PENNSYLVANIA, LLC - New
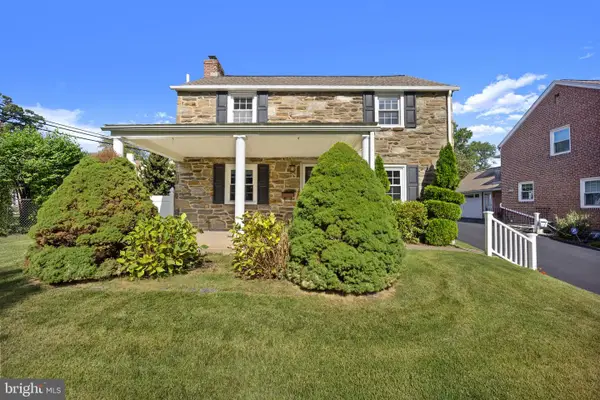 $475,000Active3 beds 3 baths1,786 sq. ft.
$475,000Active3 beds 3 baths1,786 sq. ft.268 Beechwood Rd, SPRINGFIELD, PA 19064
MLS# PADE2100564Listed by: RE/MAX HOMETOWN REALTORS - New
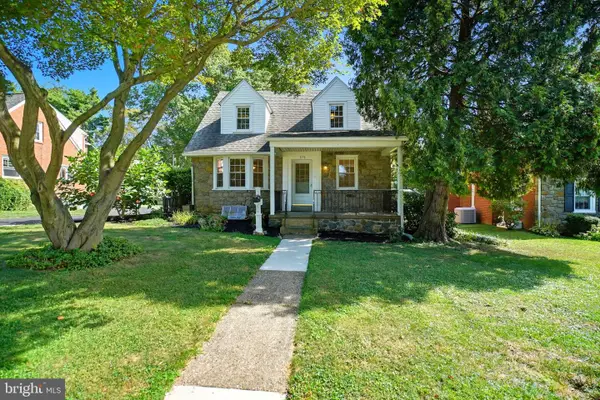 $385,000Active3 beds 2 baths1,434 sq. ft.
$385,000Active3 beds 2 baths1,434 sq. ft.979 Edgewood Dr, SPRINGFIELD, PA 19064
MLS# PADE2100810Listed by: COMPASS PENNSYLVANIA, LLC - Open Sun, 11am to 1pmNew
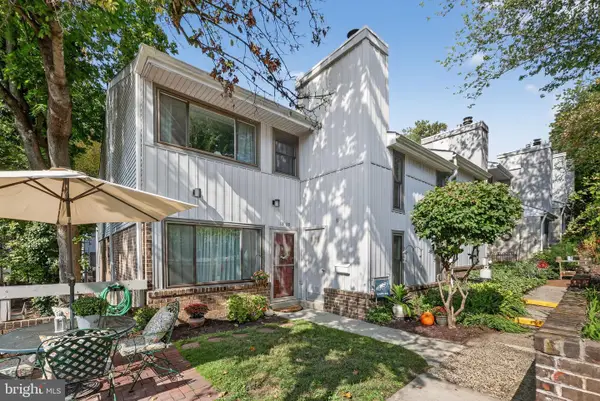 $305,000Active2 beds 3 baths1,456 sq. ft.
$305,000Active2 beds 3 baths1,456 sq. ft.1300 Cable Hill Dr, SPRINGFIELD, PA 19064
MLS# PADE2099530Listed by: COLDWELL BANKER REALTY - Open Sun, 2 to 4pmNew
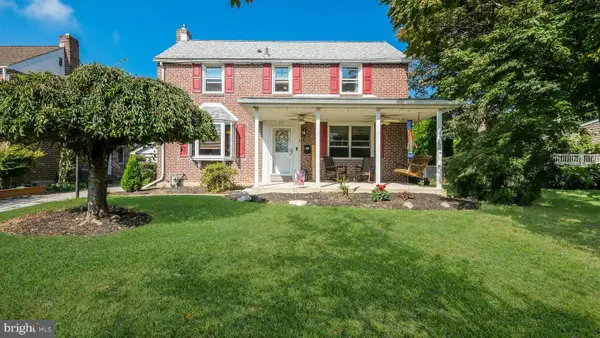 $500,000Active3 beds 3 baths1,568 sq. ft.
$500,000Active3 beds 3 baths1,568 sq. ft.72 Colonial Park Dr, SPRINGFIELD, PA 19064
MLS# PADE2100666Listed by: COLDWELL BANKER REALTY - New
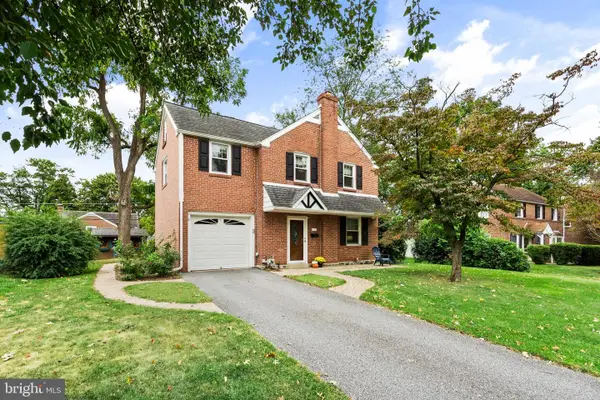 $460,000Active3 beds 1 baths1,380 sq. ft.
$460,000Active3 beds 1 baths1,380 sq. ft.230 Ridgewood Rd, SPRINGFIELD, PA 19064
MLS# PADE2100096Listed by: BERKSHIRE HATHAWAY HOMESERVICES HOMESALE REALTY 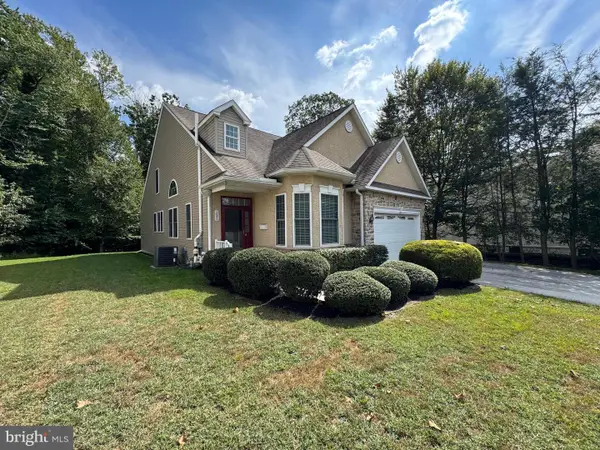 $650,000Pending4 beds 4 baths4,169 sq. ft.
$650,000Pending4 beds 4 baths4,169 sq. ft.1045 West Ave, SPRINGFIELD, PA 19064
MLS# PADE2100068Listed by: RE/MAX PRIME REAL ESTATE- New
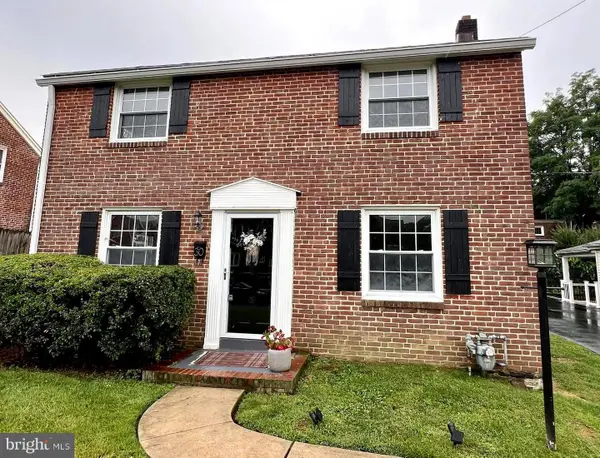 $439,900Active3 beds 2 baths1,232 sq. ft.
$439,900Active3 beds 2 baths1,232 sq. ft.30 Wayne Ave, SPRINGFIELD, PA 19064
MLS# PADE2100402Listed by: KELLER WILLIAMS REALTY GROUP - New
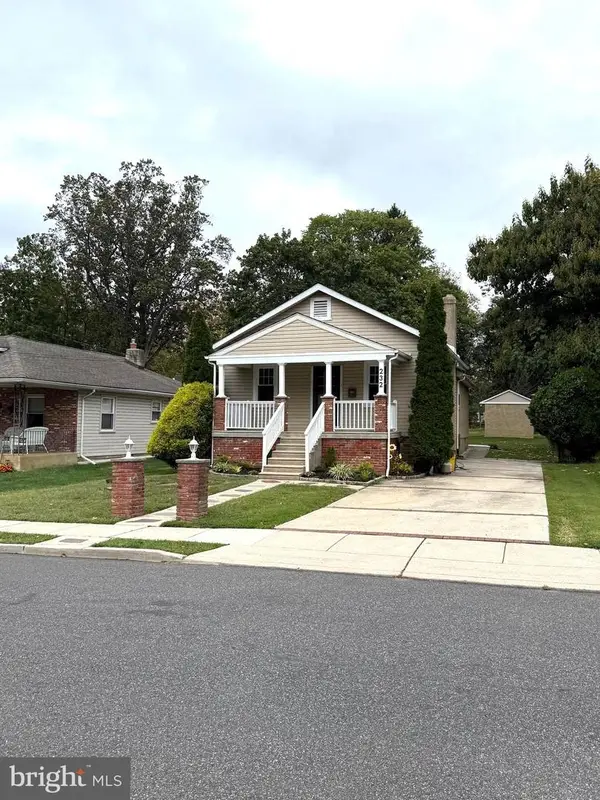 $450,000Active3 beds 2 baths1,226 sq. ft.
$450,000Active3 beds 2 baths1,226 sq. ft.232 S Highland Rd, SPRINGFIELD, PA 19064
MLS# PADE2100398Listed by: CARR REAL ESTATE COMPANY
