124 Primrose Ct, State College, PA 16801
Local realty services provided by:ERA OakCrest Realty, Inc.
124 Primrose Ct,State College, PA 16801
$1,204,000
- 5 Beds
- 5 Baths
- 3,638 sq. ft.
- Single family
- Pending
Listed by:steven bodner
Office:re/max centre realty
MLS#:PACE2513996
Source:BRIGHTMLS
Price summary
- Price:$1,204,000
- Price per sq. ft.:$330.95
- Monthly HOA dues:$20.83
About this home
Welcome to 124 Primrose Court in sought-after Stearns Crossing! Just completed, this custom-built GEM Homes craftsman style home boasts high end finishes, nine foot first floor ceiling height, 5 bedrooms, 4.5 baths, and over 3600+ square feet and features a main floor primary suite. Enter from the stamped concrete front porch with barrel ceiling into abundant white oak hardwood flooring that flows throughout the main floor, up the stairs & upstairs hallway, and into the 2nd floor secondary suite. You'll love the plentiful windows throughout and the large sliding doors in the great room letting in an abundance of natural light. The impressive luxury kitchen features custom, handmade solid-wood white mission style cabinetry with upper lighted glass cabinets stretching to the ceiling, a large walnut island with cabinets on both sides and a large breakfast bar, quartz countertops, GE Cafe series stainless steel appliances including a 48" 6 burner gas cooktop with pot-filler, a double oven, a tiled backsplash, undercabinet, pendant, and recessed lighting, and a huge walk-in pantry boasting a mix of custom Amish-made cabinetry, solid shelving, a quartz countertop, and a drawer microwave. The sizable dining room with crown molding, chair rail, sconce lighting and a butler's pantry with a prep sink and beverage fridge is perfect for entertaining. The expansive family room with abundant windows and large sliders, recessed lights, a ceiling fan, a gas fireplace with stone hearth & walnut mantle, and built-in cabinets and shelving on both sides is great for relaxing or entertaining. The main floor primary bedroom boasts two walk-in closets and a beautiful luxury bath with a furniture grade white oak double sink vanity, shiplap accent walls, quartz countertop, metal framed mirrors, a free-standing soaking tub, heated tile flooring, a toilet closet, and a large tiled shower with a frameless glass door, rain shower head, hand-held sprayer, and a bench. A large first floor office, a half bath, a mudroom with a built-in bench, and a laundry room with a utility sink, custom cabinets, and a quartz countertop complete the main floor. Upstairs, you'll find a second suite boasting plentiful recessed lights and an ensuite bath with a double sink vanity and a custom tiled shower with a frameless glass door. Three additional ample-sized bedrooms and two additional full baths with Amish-made cabinetry, quartz countertops, tile floors, and tiled tub surrounds complete the second floor. The oversized three car garage provides hobby space and a utility sink while the mudroom has a built-in bench with shiplap backing and a large closet. Upgraded with two separate gas HVAC systems you'll have total control over temperatures on each floor and be comfortable throughout the house. Downstairs, the unfinished basement has nine foot ceilings, two egress windows, and full bath pre-plumbing for future finishing. Relax on the front stamped concrete porch, gather on the covered rear stamped concrete patio, or have fun on your half acre flat lot offering privacy with its mature tree line. Additional features are black bath, door and light fixtures, black metal railing balusters, solid core doors, solid closet shelving, framed bath mirrors, and tiled shower and tub surrounds throughout. A short walk to Fogleman Fields and Spring Creek Elementary, and not far from Spring Creek Park provide for plenty of recreation. Conveniently located close to Penn State, Mt. Nittany Medical Center, downtown State College and the mall area, yet tucked away in a quiet part of town. Luxury living at its best!
Contact an agent
Home facts
- Year built:2025
- Listing ID #:PACE2513996
- Added:176 day(s) ago
- Updated:September 27, 2025 at 07:29 AM
Rooms and interior
- Bedrooms:5
- Total bathrooms:5
- Full bathrooms:4
- Half bathrooms:1
- Living area:3,638 sq. ft.
Heating and cooling
- Cooling:Central A/C
- Heating:Forced Air, Natural Gas
Structure and exterior
- Roof:Architectural Shingle, Asphalt
- Year built:2025
- Building area:3,638 sq. ft.
- Lot area:0.52 Acres
Schools
- High school:STATE COLLEGE AREA
- Middle school:MOUNT NITTANY
- Elementary school:SPRING CREEK
Utilities
- Water:Public
- Sewer:Public Sewer
Finances and disclosures
- Price:$1,204,000
- Price per sq. ft.:$330.95
- Tax amount:$1,621 (2024)
New listings near 124 Primrose Ct
- New
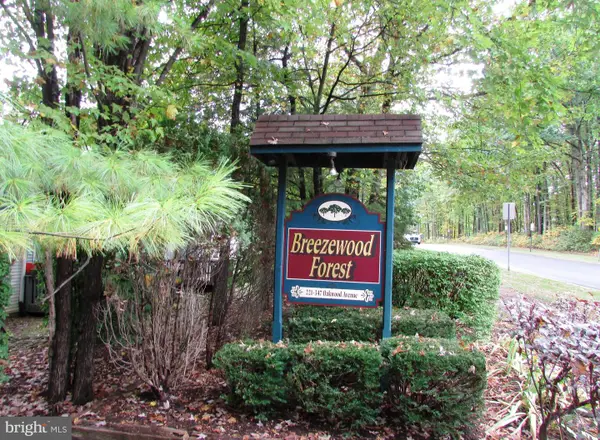 $224,900Active3 beds 2 baths1,848 sq. ft.
$224,900Active3 beds 2 baths1,848 sq. ft.257 Oakwood Ave, STATE COLLEGE, PA 16803
MLS# PACE2516432Listed by: KISSINGER, BIGATEL & BROWER - Open Sun, 10 to 11:30amNew
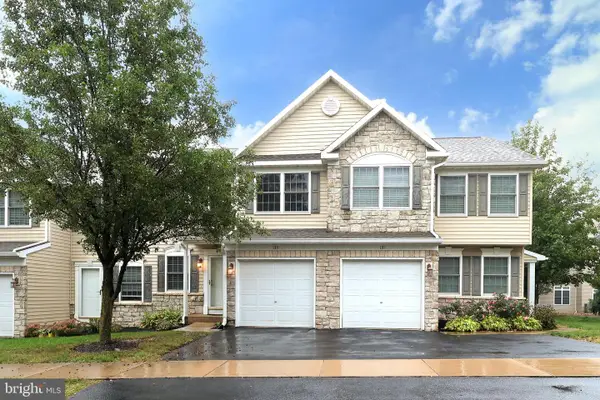 $319,000Active3 beds 3 baths1,996 sq. ft.
$319,000Active3 beds 3 baths1,996 sq. ft.133 Lincoln Ave, STATE COLLEGE, PA 16801
MLS# PACE2516440Listed by: KISSINGER, BIGATEL & BROWER - New
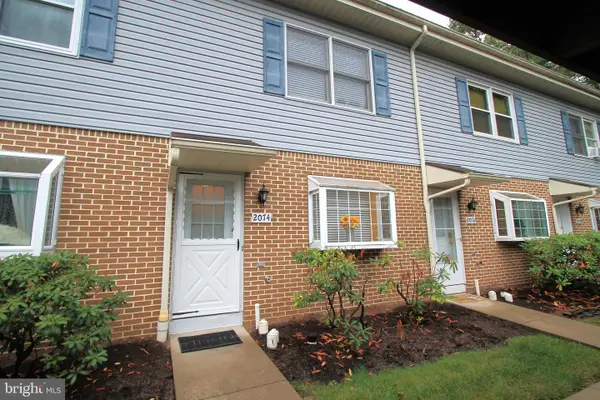 $239,900Active3 beds 2 baths1,224 sq. ft.
$239,900Active3 beds 2 baths1,224 sq. ft.2074 Mary Ellen Ln, STATE COLLEGE, PA 16803
MLS# PACE2516126Listed by: KISSINGER, BIGATEL & BROWER - New
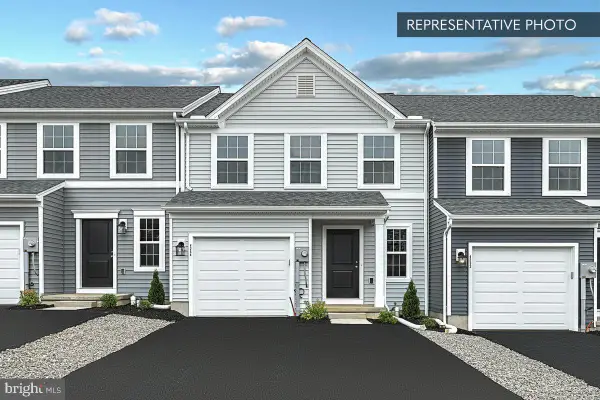 $429,990Active3 beds 3 baths1,673 sq. ft.
$429,990Active3 beds 3 baths1,673 sq. ft.137 Broad Oak Ln #lot 72, STATE COLLEGE, PA 16803
MLS# PACE2516434Listed by: BERKS HOMES REALTY, LLC - New
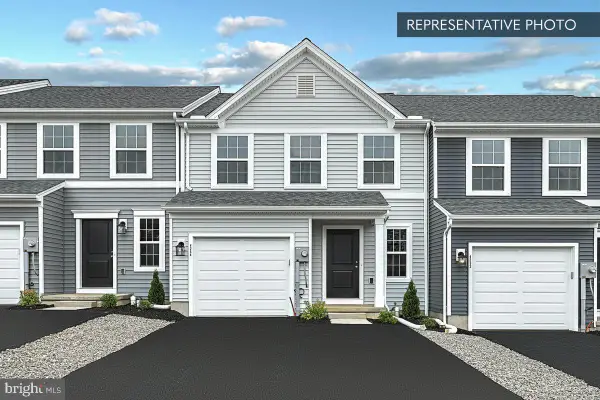 $459,990Active3 beds 4 baths2,202 sq. ft.
$459,990Active3 beds 4 baths2,202 sq. ft.131 Broad Oak Ln #lot 75, STATE COLLEGE, PA 16803
MLS# PACE2516436Listed by: BERKS HOMES REALTY, LLC - New
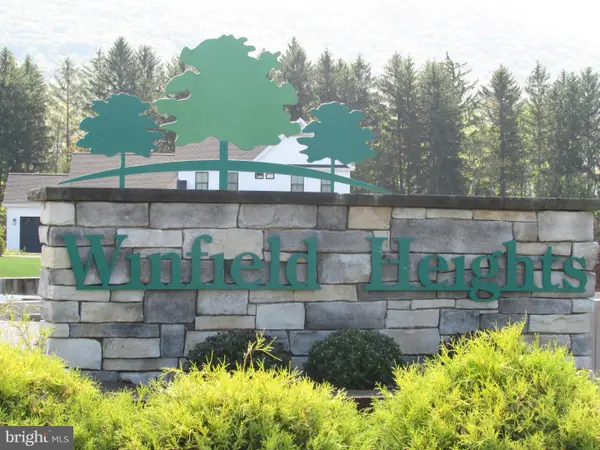 $245,000Active0.43 Acres
$245,000Active0.43 Acres151 Sunhaven Lane, Lot #61, STATE COLLEGE, PA 16801
MLS# PACE2516418Listed by: KISSINGER, BIGATEL & BROWER - Open Sun, 1 to 3pmNew
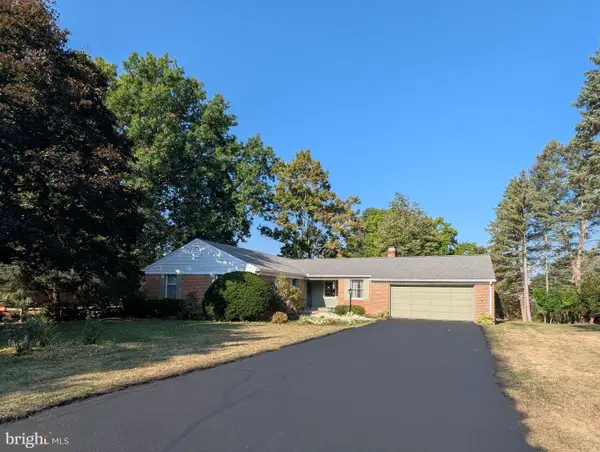 $457,209Active3 beds 2 baths2,242 sq. ft.
$457,209Active3 beds 2 baths2,242 sq. ft.1209 Mayberry Ln, STATE COLLEGE, PA 16801
MLS# PACE2516420Listed by: KISSINGER, BIGATEL & BROWER - New
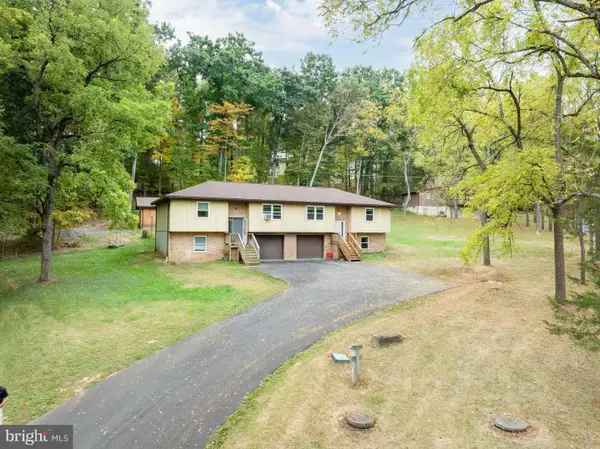 $519,900Active3 beds -- baths2,104 sq. ft.
$519,900Active3 beds -- baths2,104 sq. ft.1001 & 1003 Ellman Ln, STATE COLLEGE, PA 16801
MLS# PACE2516404Listed by: KELLER WILLIAMS ADVANTAGE REALTY - New
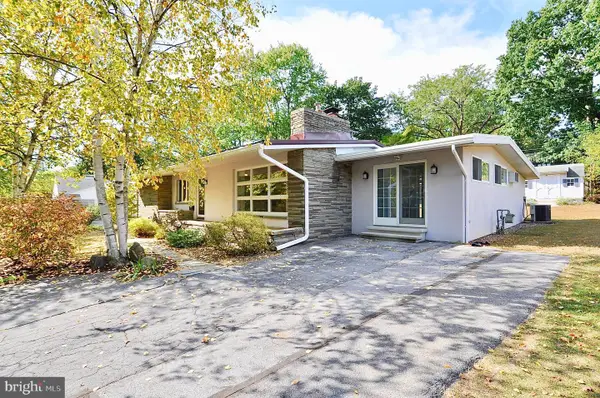 $329,900Active3 beds 3 baths2,401 sq. ft.
$329,900Active3 beds 3 baths2,401 sq. ft.323 Bradley Ave, STATE COLLEGE, PA 16801
MLS# PACE2516406Listed by: BHHS HOME EDGE REALTY GROUP - New
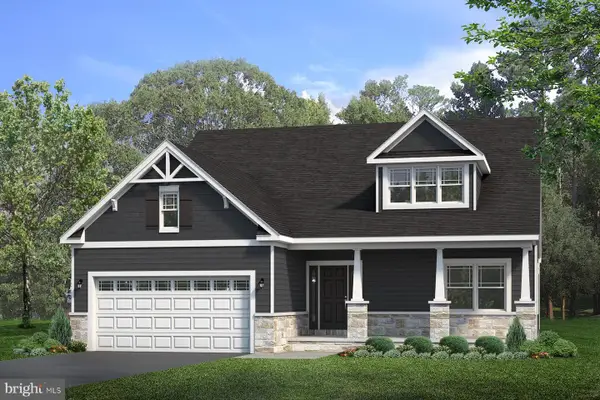 $729,900Active4 beds 3 baths2,719 sq. ft.
$729,900Active4 beds 3 baths2,719 sq. ft.196 Sussex Dr, STATE COLLEGE, PA 16801
MLS# PACE2516400Listed by: S&A REALTY, LLC
