128 Harvest Run Rd N, State College, PA 16801
Local realty services provided by:ERA Valley Realty
128 Harvest Run Rd N,State College, PA 16801
$475,000
- 2 Beds
- 3 Baths
- 2,083 sq. ft.
- Single family
- Pending
Listed by:phil williams
Office:re/max centre realty
MLS#:PACE2515916
Source:BRIGHTMLS
Price summary
- Price:$475,000
- Price per sq. ft.:$228.04
- Monthly HOA dues:$17.5
About this home
Welcome to effortless single-floor living in the sought-after Hunters Chase community! This beautifully maintained ranch offers over 2,000 sq. ft. of comfort and flexibility, perfect for everyday living and entertaining. The upgraded kitchen is a chef’s dream with quartz countertops, a large center island, double oven, gas range, and engineered hardwood, all flowing into open dining and living areas. Foyer, bathrooms, and laundry are tile flooring. Step outside to the deck—complete with a remote-controlled retractable awning—where you can enjoy peaceful mornings and shaded afternoons. The backyard opens directly to a park and scenic walking trails, giving you an extended outdoor escape right from your doorstep.
The main level includes a spacious primary suite with a walk-in closet and private bath, a comfortable second bedroom, a full hall bath, and the convenience of first-floor laundry.
The finished lower level offers exceptional additional living space and a potential 3rd bedroom—featuring a large family room with a thermostat-controlled gas fireplace, a private home office, a Murphy bed for guests, an egress window for natural light, and a full bath. Whether you’re working from home, hosting visitors, or relaxing by the fire, this level adapts beautifully to your lifestyle. Extra Storage or Workshop as well.
All of this in an amazing neighborhood just minutes from Penn State, shopping, restaurants, and parks. Don’t miss your chance to see this move-in-ready gem—schedule your tour today!
Contact an agent
Home facts
- Year built:2002
- Listing ID #:PACE2515916
- Added:44 day(s) ago
- Updated:September 27, 2025 at 07:29 AM
Rooms and interior
- Bedrooms:2
- Total bathrooms:3
- Full bathrooms:3
- Living area:2,083 sq. ft.
Heating and cooling
- Cooling:Central A/C
- Heating:Forced Air, Natural Gas
Structure and exterior
- Roof:Shingle
- Year built:2002
- Building area:2,083 sq. ft.
- Lot area:0.21 Acres
Utilities
- Water:Public
- Sewer:Public Sewer
Finances and disclosures
- Price:$475,000
- Price per sq. ft.:$228.04
- Tax amount:$4,793 (2025)
New listings near 128 Harvest Run Rd N
- New
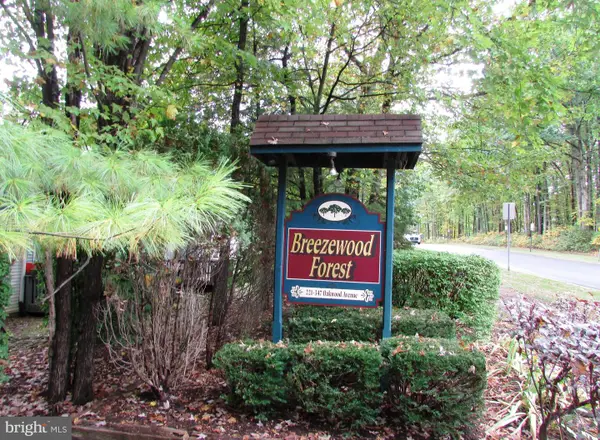 $224,900Active3 beds 2 baths1,848 sq. ft.
$224,900Active3 beds 2 baths1,848 sq. ft.257 Oakwood Ave, STATE COLLEGE, PA 16803
MLS# PACE2516432Listed by: KISSINGER, BIGATEL & BROWER - Open Sun, 10 to 11:30amNew
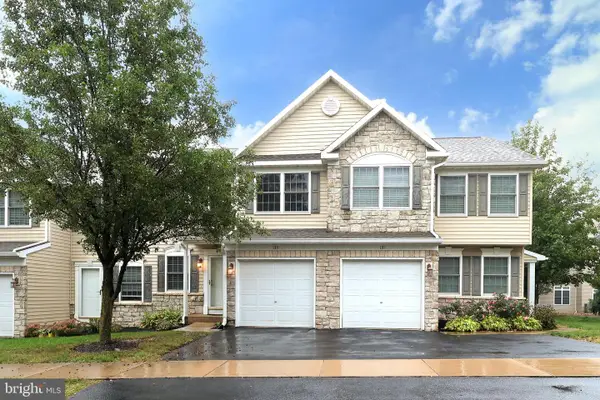 $319,000Active3 beds 3 baths1,996 sq. ft.
$319,000Active3 beds 3 baths1,996 sq. ft.133 Lincoln Ave, STATE COLLEGE, PA 16801
MLS# PACE2516440Listed by: KISSINGER, BIGATEL & BROWER - New
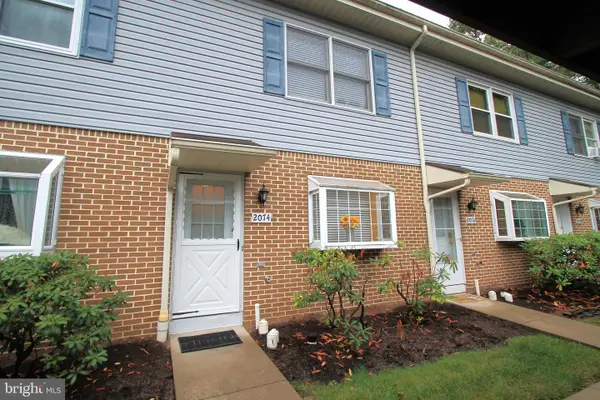 $239,900Active3 beds 2 baths1,224 sq. ft.
$239,900Active3 beds 2 baths1,224 sq. ft.2074 Mary Ellen Ln, STATE COLLEGE, PA 16803
MLS# PACE2516126Listed by: KISSINGER, BIGATEL & BROWER - New
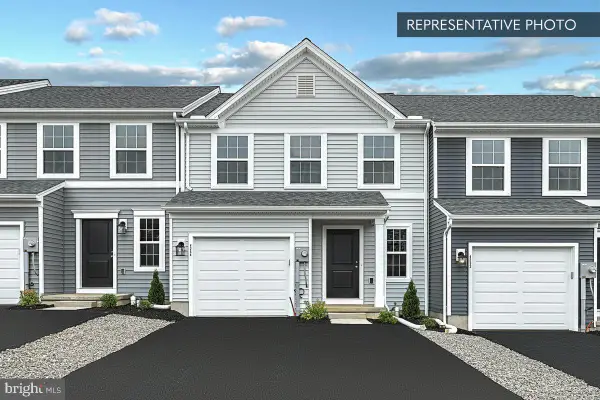 $429,990Active3 beds 3 baths1,673 sq. ft.
$429,990Active3 beds 3 baths1,673 sq. ft.137 Broad Oak Ln #lot 72, STATE COLLEGE, PA 16803
MLS# PACE2516434Listed by: BERKS HOMES REALTY, LLC - New
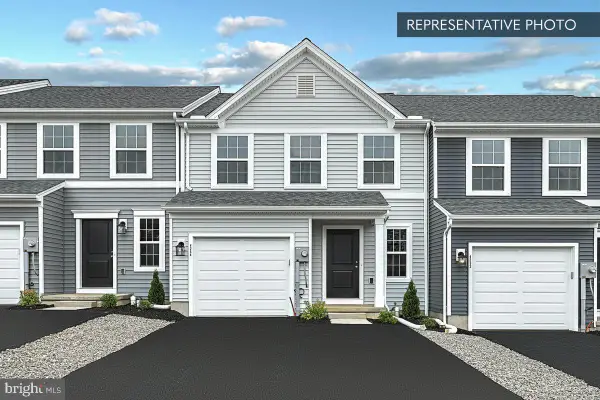 $459,990Active3 beds 4 baths2,202 sq. ft.
$459,990Active3 beds 4 baths2,202 sq. ft.131 Broad Oak Ln #lot 75, STATE COLLEGE, PA 16803
MLS# PACE2516436Listed by: BERKS HOMES REALTY, LLC - New
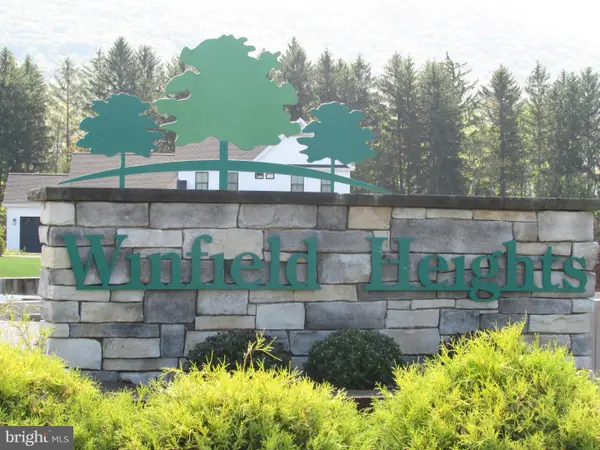 $245,000Active0.43 Acres
$245,000Active0.43 Acres151 Sunhaven Lane, Lot #61, STATE COLLEGE, PA 16801
MLS# PACE2516418Listed by: KISSINGER, BIGATEL & BROWER - Open Sun, 1 to 3pmNew
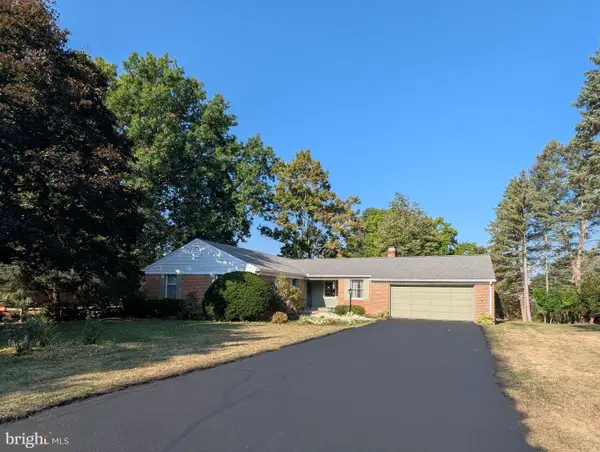 $457,209Active3 beds 2 baths2,242 sq. ft.
$457,209Active3 beds 2 baths2,242 sq. ft.1209 Mayberry Ln, STATE COLLEGE, PA 16801
MLS# PACE2516420Listed by: KISSINGER, BIGATEL & BROWER - New
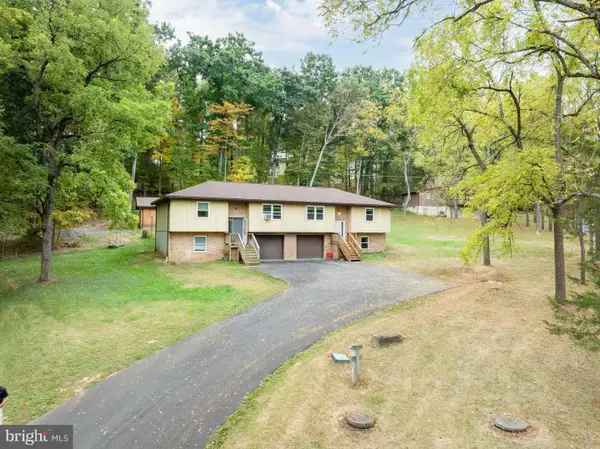 $519,900Active3 beds -- baths2,104 sq. ft.
$519,900Active3 beds -- baths2,104 sq. ft.1001 & 1003 Ellman Ln, STATE COLLEGE, PA 16801
MLS# PACE2516404Listed by: KELLER WILLIAMS ADVANTAGE REALTY - New
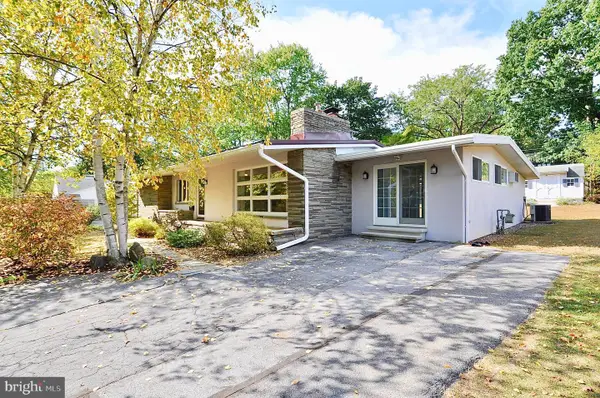 $329,900Active3 beds 3 baths2,401 sq. ft.
$329,900Active3 beds 3 baths2,401 sq. ft.323 Bradley Ave, STATE COLLEGE, PA 16801
MLS# PACE2516406Listed by: BHHS HOME EDGE REALTY GROUP - New
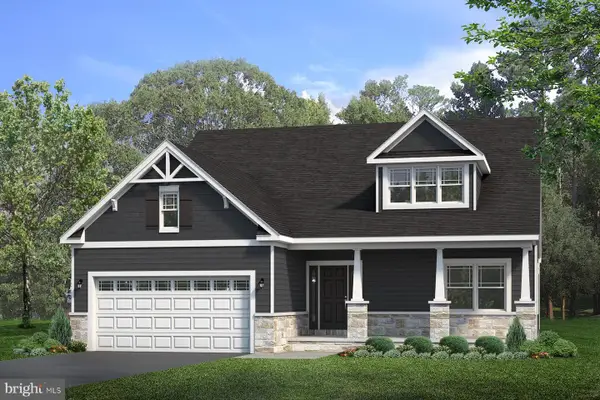 $729,900Active4 beds 3 baths2,719 sq. ft.
$729,900Active4 beds 3 baths2,719 sq. ft.196 Sussex Dr, STATE COLLEGE, PA 16801
MLS# PACE2516400Listed by: S&A REALTY, LLC
