1719 Puddintown Rd, State College, PA 16801
Local realty services provided by:O'BRIEN REALTY ERA POWERED
1719 Puddintown Rd,State College, PA 16801
$339,000
- 3 Beds
- 2 Baths
- 1,580 sq. ft.
- Single family
- Pending
Listed by:steven bodner
Office:re/max centre realty
MLS#:PACE2516252
Source:BRIGHTMLS
Price summary
- Price:$339,000
- Price per sq. ft.:$214.56
About this home
Charming Houserville cape cod oozes with character and good vibes! This wonderfully maintained and updated 1.5 story home boasts plentiful sunlight and wood flooring, custom built-ins, and lovely outdoor spaces. Enter into a foyer featuring a tiled floor and built-in bench area with a glass door that opens to the sundrenched Florida room complete with built-in bookshelves. The large living room / dining room combo boasts hardwood flooring, nice lighting, and one of the mini-split heat pumps, while the nearby kitchen features updated Kraftmade cabinetry, ample recessed lighting, maple butcher block and quartz countertops, stainless steel appliances, a tiled backsplash, and a built-in corner nook area. The convenient main floor bedroom is at the back of the home offering privacy and is adjacent to the remodeled full bath with tiled shower/tub combo and heated tile floor. Upstairs you'll find two spacious bedrooms complete with wood flooring, mini-splits, and ceiling fans, plus some built-ins in the hallway. The lower level office/hobby space with cork flooring a shelving provides a quiet spot to work and the laundry/half bath combo is adjacent to it. A one car garage and workshop/mechanical/rec space with a utility sink complete the basement level. Outside you'll appreciate the private yard featuring beautiful landscaping, pretty flowers, berry bushes, an apple tree and a garden. You'll enjoy relaxing or entertaining on the back deck and the flagstone patio complete with a pizza oven in your backyard oasis! Other features include a heat pump water heater, radon mitigation, updated 200 amp electrical panel, Pex plumbing, and added insulation. A short distance to Spring Creek Park, Millbrook Marsh, the bike path, Spring Creek Elementary, and Spring Creek Canyon, plus walking distance to Beaver Stadium and minutes to the hospital, Penn State's campus, downtown State College, and the mall area make for a terrific tucked away spot that's close to everything!
Contact an agent
Home facts
- Year built:1953
- Listing ID #:PACE2516252
- Added:16 day(s) ago
- Updated:September 27, 2025 at 07:29 AM
Rooms and interior
- Bedrooms:3
- Total bathrooms:2
- Full bathrooms:1
- Half bathrooms:1
- Living area:1,580 sq. ft.
Heating and cooling
- Cooling:Ductless/Mini-Split
- Heating:Electric, Forced Air, Heat Pump(s), Radiant, Wall Unit
Structure and exterior
- Roof:Shingle
- Year built:1953
- Building area:1,580 sq. ft.
- Lot area:0.11 Acres
Schools
- High school:STATE COLLEGE AREA
- Middle school:MOUNT NITTANY
- Elementary school:SPRING CREEK
Utilities
- Water:Public
- Sewer:Public Sewer
Finances and disclosures
- Price:$339,000
- Price per sq. ft.:$214.56
- Tax amount:$2,191 (2025)
New listings near 1719 Puddintown Rd
- New
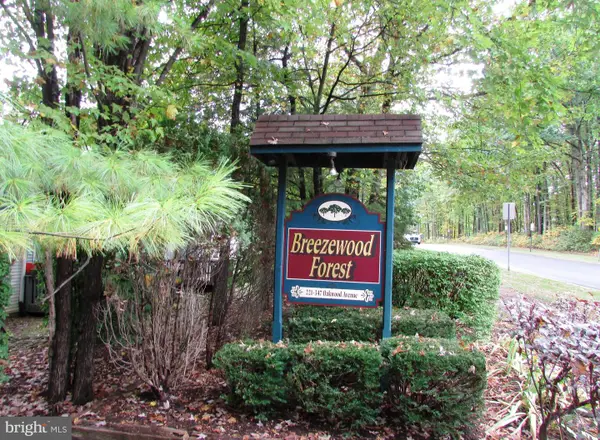 $224,900Active3 beds 2 baths1,848 sq. ft.
$224,900Active3 beds 2 baths1,848 sq. ft.257 Oakwood Ave, STATE COLLEGE, PA 16803
MLS# PACE2516432Listed by: KISSINGER, BIGATEL & BROWER - Open Sun, 10 to 11:30amNew
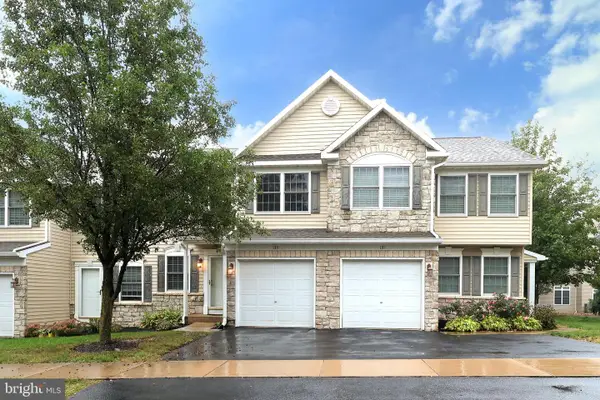 $319,000Active3 beds 3 baths1,996 sq. ft.
$319,000Active3 beds 3 baths1,996 sq. ft.133 Lincoln Ave, STATE COLLEGE, PA 16801
MLS# PACE2516440Listed by: KISSINGER, BIGATEL & BROWER - New
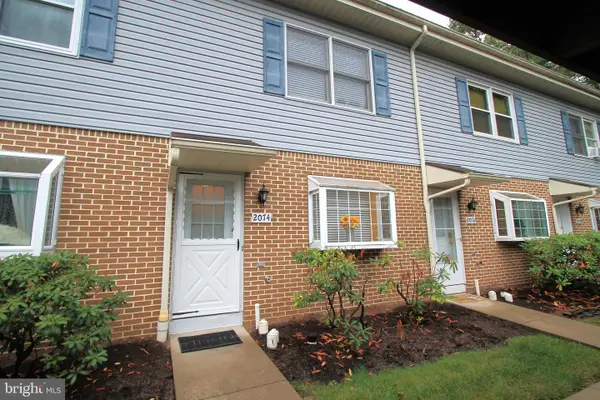 $239,900Active3 beds 2 baths1,224 sq. ft.
$239,900Active3 beds 2 baths1,224 sq. ft.2074 Mary Ellen Ln, STATE COLLEGE, PA 16803
MLS# PACE2516126Listed by: KISSINGER, BIGATEL & BROWER - New
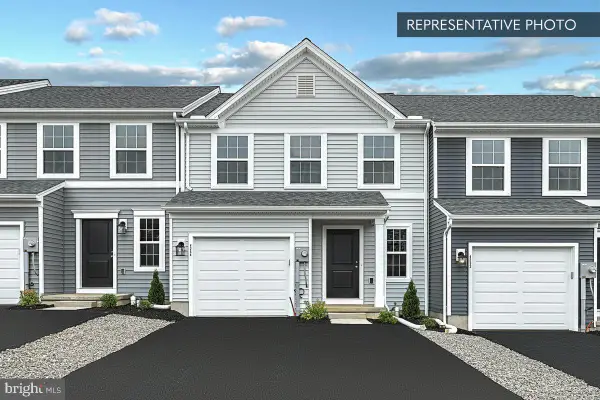 $429,990Active3 beds 3 baths1,673 sq. ft.
$429,990Active3 beds 3 baths1,673 sq. ft.137 Broad Oak Ln #lot 72, STATE COLLEGE, PA 16803
MLS# PACE2516434Listed by: BERKS HOMES REALTY, LLC - New
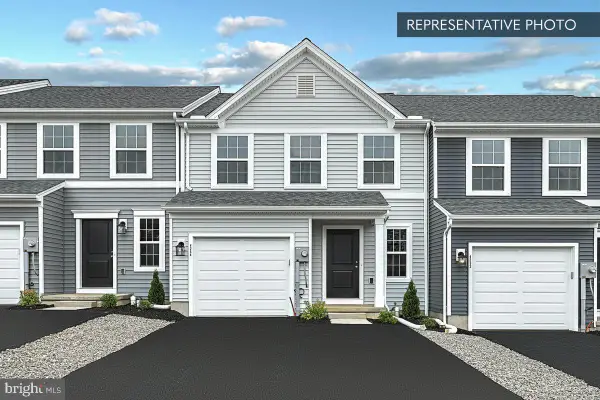 $459,990Active3 beds 4 baths2,202 sq. ft.
$459,990Active3 beds 4 baths2,202 sq. ft.131 Broad Oak Ln #lot 75, STATE COLLEGE, PA 16803
MLS# PACE2516436Listed by: BERKS HOMES REALTY, LLC - New
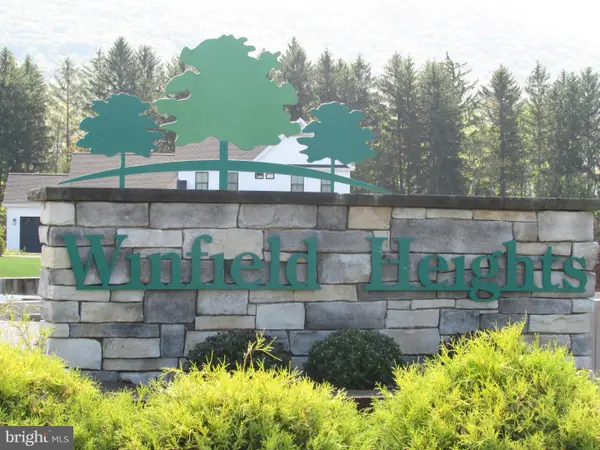 $245,000Active0.43 Acres
$245,000Active0.43 Acres151 Sunhaven Lane, Lot #61, STATE COLLEGE, PA 16801
MLS# PACE2516418Listed by: KISSINGER, BIGATEL & BROWER - Open Sun, 1 to 3pmNew
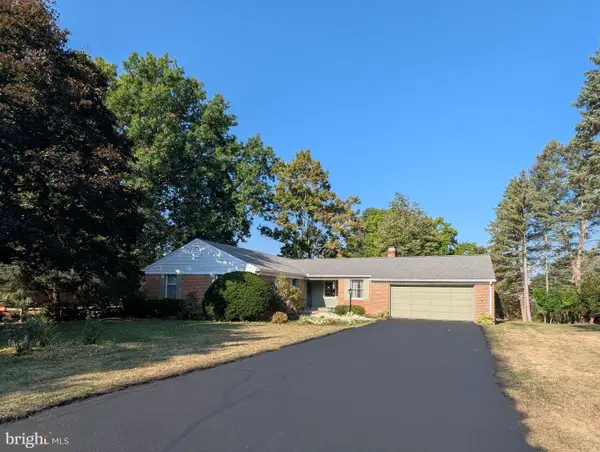 $457,209Active3 beds 2 baths2,242 sq. ft.
$457,209Active3 beds 2 baths2,242 sq. ft.1209 Mayberry Ln, STATE COLLEGE, PA 16801
MLS# PACE2516420Listed by: KISSINGER, BIGATEL & BROWER - New
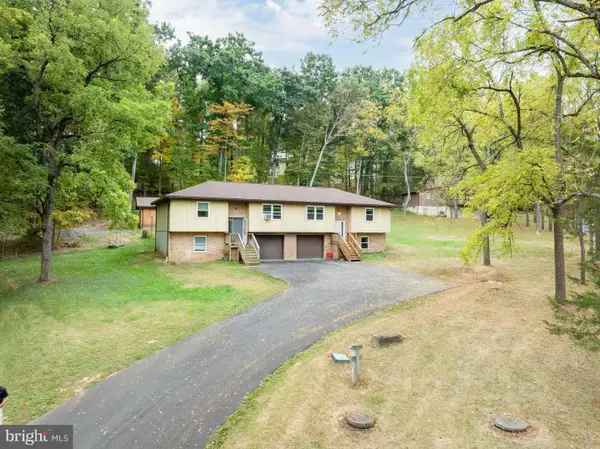 $519,900Active3 beds -- baths2,104 sq. ft.
$519,900Active3 beds -- baths2,104 sq. ft.1001 & 1003 Ellman Ln, STATE COLLEGE, PA 16801
MLS# PACE2516404Listed by: KELLER WILLIAMS ADVANTAGE REALTY - New
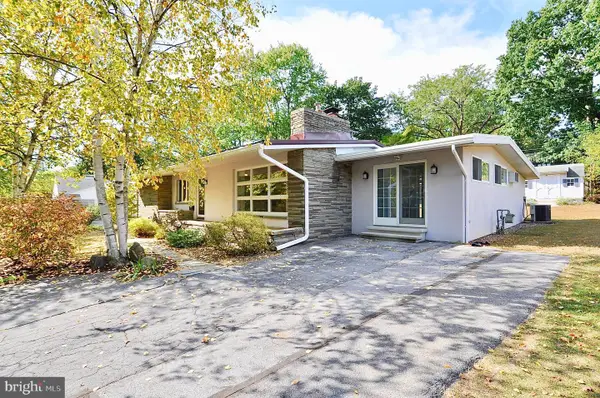 $329,900Active3 beds 3 baths2,401 sq. ft.
$329,900Active3 beds 3 baths2,401 sq. ft.323 Bradley Ave, STATE COLLEGE, PA 16801
MLS# PACE2516406Listed by: BHHS HOME EDGE REALTY GROUP - New
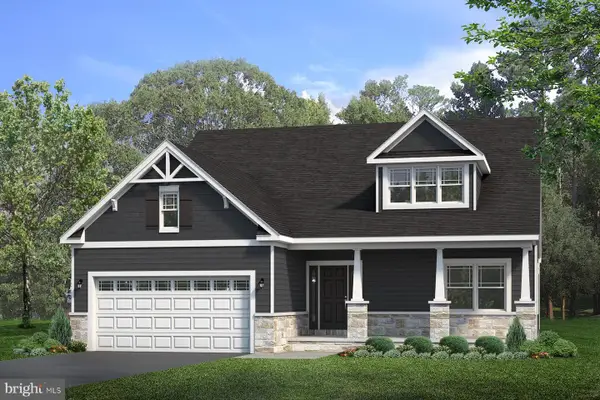 $729,900Active4 beds 3 baths2,719 sq. ft.
$729,900Active4 beds 3 baths2,719 sq. ft.196 Sussex Dr, STATE COLLEGE, PA 16801
MLS# PACE2516400Listed by: S&A REALTY, LLC
