1952 Highland Dr, State College, PA 16803
Local realty services provided by:ERA Reed Realty, Inc.
1952 Highland Dr,State College, PA 16803
$337,500
- 4 Beds
- 2 Baths
- 1,537 sq. ft.
- Single family
- Active
Listed by:annette yorks
Office:perry wellington realty, llc.
MLS#:PACE2515260
Source:BRIGHTMLS
Price summary
- Price:$337,500
- Price per sq. ft.:$219.58
About this home
Welcome to your cozy corner in Park Forest Village! This inviting 3–4 bedroom, 1.5 bath ranch feels like home the moment you arrive. Nestled on a corner lot, it offers the ease of one-floor living with all the updates you’ve been hoping for—newer roof and HVAC, fresh plank flooring underfoot, stylish kitchen cabinets, refreshed baths, newer windows, and a recently updated water heater. For added peace of mind, the home also features a reverse osmosis system, giving you crisp, clean water right at your fingertips. The heart of the home is its living space, where a natural gas fireplace adds warmth and comfort on cool Pennsylvania evenings. The garage has been thoughtfully transformed—whether you dream of a 4th bedroom, a quiet home office, or simply a bonus space for hobbies, this flexible room makes it possible. A pull-down attic staircase gives you extra storage, while the attached outbuilding is just right for stashing bikes, garden tools, or outdoor gear. Life here is simple, cozy, and convenient—exactly what one-floor living should be. Settle in, relax by the fire, and enjoy the charm of Park Forest Village living.
Contact an agent
Home facts
- Year built:1958
- Listing ID #:PACE2515260
- Added:101 day(s) ago
- Updated:September 28, 2025 at 01:56 PM
Rooms and interior
- Bedrooms:4
- Total bathrooms:2
- Full bathrooms:1
- Half bathrooms:1
- Living area:1,537 sq. ft.
Heating and cooling
- Heating:Forced Air, Natural Gas
Structure and exterior
- Roof:Shingle
- Year built:1958
- Building area:1,537 sq. ft.
- Lot area:0.38 Acres
Utilities
- Water:Public
- Sewer:Public Sewer
Finances and disclosures
- Price:$337,500
- Price per sq. ft.:$219.58
- Tax amount:$2,879 (2024)
New listings near 1952 Highland Dr
- New
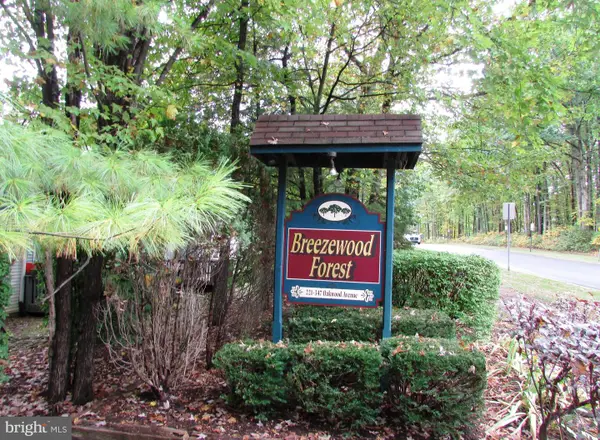 $224,900Active3 beds 2 baths1,848 sq. ft.
$224,900Active3 beds 2 baths1,848 sq. ft.257 Oakwood Ave, STATE COLLEGE, PA 16803
MLS# PACE2516432Listed by: KISSINGER, BIGATEL & BROWER - Open Sun, 10 to 11:30amNew
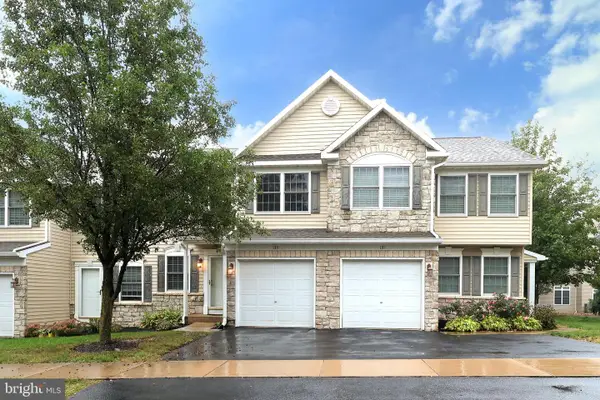 $319,000Active3 beds 3 baths1,996 sq. ft.
$319,000Active3 beds 3 baths1,996 sq. ft.133 Lincoln Ave, STATE COLLEGE, PA 16801
MLS# PACE2516440Listed by: KISSINGER, BIGATEL & BROWER - New
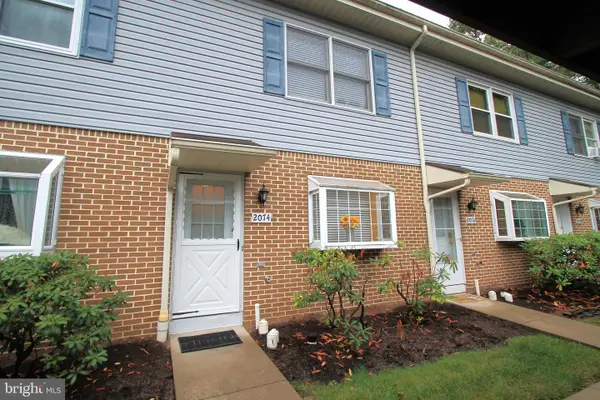 $239,900Active3 beds 2 baths1,224 sq. ft.
$239,900Active3 beds 2 baths1,224 sq. ft.2074 Mary Ellen Ln, STATE COLLEGE, PA 16803
MLS# PACE2516126Listed by: KISSINGER, BIGATEL & BROWER - New
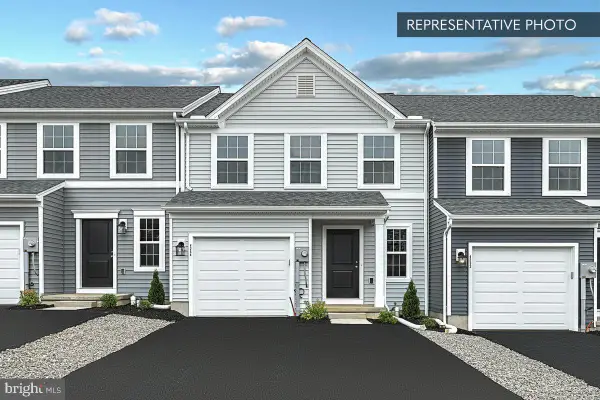 $429,990Active3 beds 3 baths1,673 sq. ft.
$429,990Active3 beds 3 baths1,673 sq. ft.137 Broad Oak Ln #lot 72, STATE COLLEGE, PA 16803
MLS# PACE2516434Listed by: BERKS HOMES REALTY, LLC - New
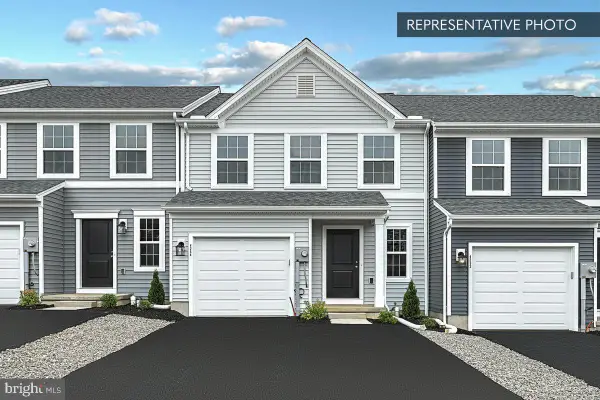 $459,990Active3 beds 4 baths2,202 sq. ft.
$459,990Active3 beds 4 baths2,202 sq. ft.131 Broad Oak Ln #lot 75, STATE COLLEGE, PA 16803
MLS# PACE2516436Listed by: BERKS HOMES REALTY, LLC - New
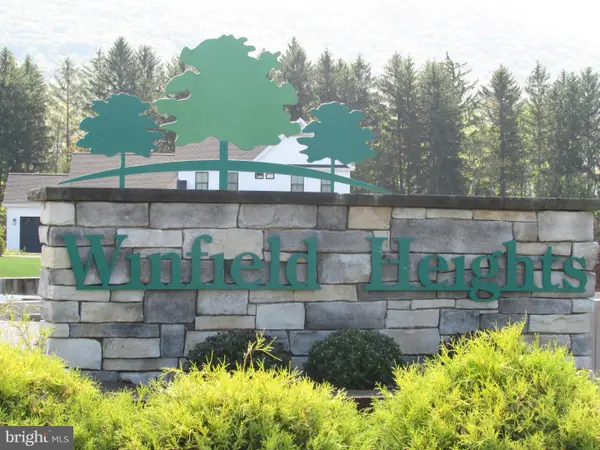 $245,000Active0.43 Acres
$245,000Active0.43 Acres151 Sunhaven Lane, Lot #61, STATE COLLEGE, PA 16801
MLS# PACE2516418Listed by: KISSINGER, BIGATEL & BROWER - Open Sun, 1 to 3pmNew
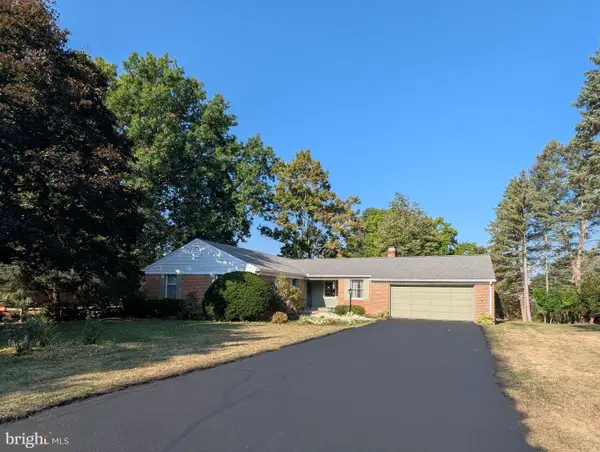 $457,209Active3 beds 2 baths2,242 sq. ft.
$457,209Active3 beds 2 baths2,242 sq. ft.1209 Mayberry Ln, STATE COLLEGE, PA 16801
MLS# PACE2516420Listed by: KISSINGER, BIGATEL & BROWER - New
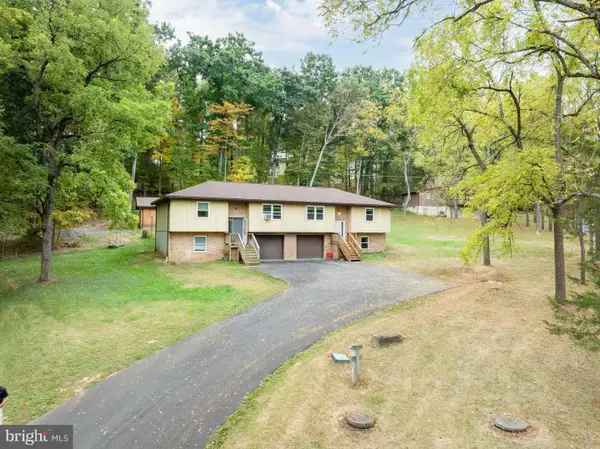 $519,900Active3 beds -- baths2,104 sq. ft.
$519,900Active3 beds -- baths2,104 sq. ft.1001 & 1003 Ellman Ln, STATE COLLEGE, PA 16801
MLS# PACE2516404Listed by: KELLER WILLIAMS ADVANTAGE REALTY - New
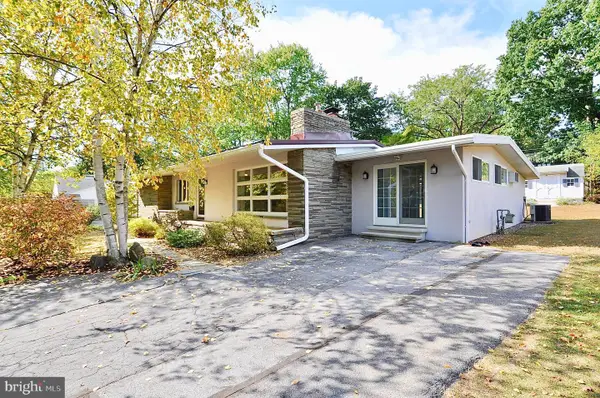 $329,900Active3 beds 3 baths2,401 sq. ft.
$329,900Active3 beds 3 baths2,401 sq. ft.323 Bradley Ave, STATE COLLEGE, PA 16801
MLS# PACE2516406Listed by: BHHS HOME EDGE REALTY GROUP - New
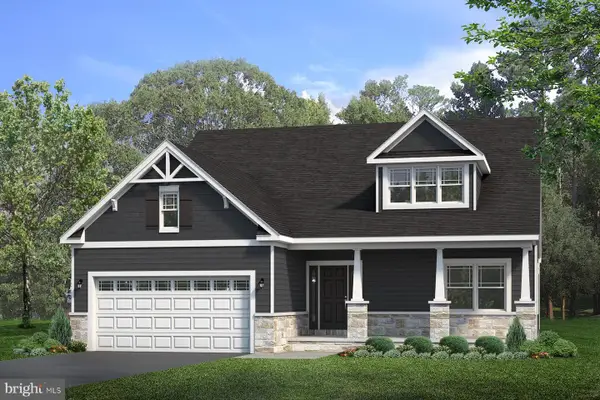 $729,900Active4 beds 3 baths2,719 sq. ft.
$729,900Active4 beds 3 baths2,719 sq. ft.196 Sussex Dr, STATE COLLEGE, PA 16801
MLS# PACE2516400Listed by: S&A REALTY, LLC
