2112 Brushwood Dr, State College, PA 16801
Local realty services provided by:ERA Central Realty Group
2112 Brushwood Dr,State College, PA 16801
$475,000
- 3 Beds
- 3 Baths
- 2,716 sq. ft.
- Single family
- Pending
Listed by:larry walker
Office:kissinger, bigatel & brower
MLS#:PACE2515756
Source:BRIGHTMLS
Price summary
- Price:$475,000
- Price per sq. ft.:$174.89
About this home
Welcome to this charming residence, ideally situated in the desirable Brackenridge neighborhood! This delightful two-story home features three spacious bedrooms and 2 1/2 baths, offering ample room for comfortable living. As you enter, you are greeted by a lovely tile foyer that leads to formal living and dining rooms, perfect for entertaining.
The heart of the home boasts a large eat-in kitchen that flows seamlessly into the family room, complete with a raised hearth brick wood-burning fireplace—an ideal spot for cozy gatherings. Sliders from the family room open up to a beautiful back deck, overlooking a picturesque tree-lined backyard, perfect for outdoor relaxation and enjoyment.
This home has been thoughtfully updated to enhance its appeal, including a remodeled kitchen featuring custom cabinetry and a stylish tile backsplash. Additional enhancements include central air conditioning and heating, a brand-new staircase and railing leading to the second floor, and fresh LVP flooring in all bedrooms. The recently updated bathrooms add a touch of modern luxury, and a full list of improvements is available upon request.
Conveniently located near parks, walking and biking paths, and just a short distance from downtown, this home is a true gem. Don't miss your chance to make it yours!
Contact an agent
Home facts
- Year built:1988
- Listing ID #:PACE2515756
- Added:57 day(s) ago
- Updated:September 27, 2025 at 07:29 AM
Rooms and interior
- Bedrooms:3
- Total bathrooms:3
- Full bathrooms:2
- Half bathrooms:1
- Living area:2,716 sq. ft.
Heating and cooling
- Cooling:Central A/C
- Heating:Baseboard - Electric, Electric, Heat Pump(s)
Structure and exterior
- Roof:Shingle
- Year built:1988
- Building area:2,716 sq. ft.
- Lot area:0.24 Acres
Utilities
- Water:Public
- Sewer:Public Sewer
Finances and disclosures
- Price:$475,000
- Price per sq. ft.:$174.89
- Tax amount:$4,422 (2024)
New listings near 2112 Brushwood Dr
- New
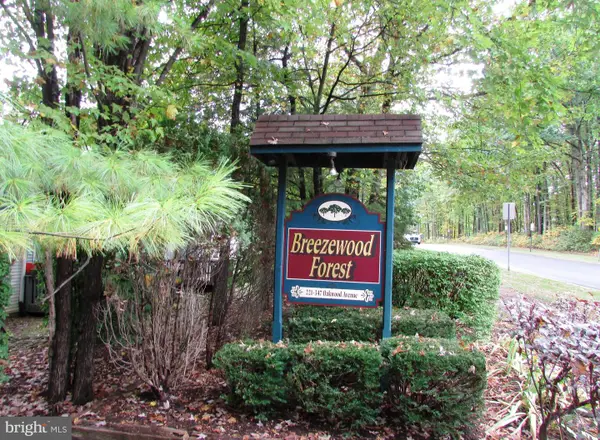 $224,900Active3 beds 2 baths1,848 sq. ft.
$224,900Active3 beds 2 baths1,848 sq. ft.257 Oakwood Ave, STATE COLLEGE, PA 16803
MLS# PACE2516432Listed by: KISSINGER, BIGATEL & BROWER - Open Sun, 10 to 11:30amNew
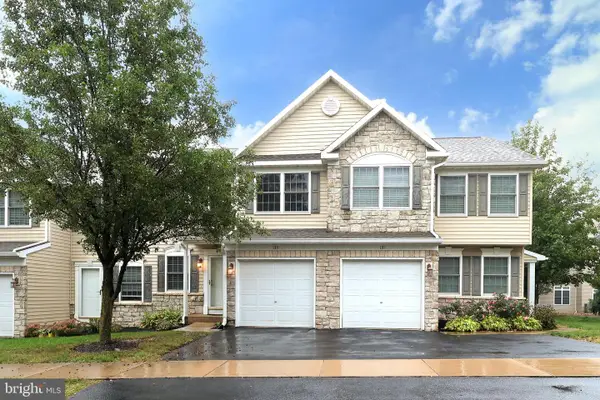 $319,000Active3 beds 3 baths1,996 sq. ft.
$319,000Active3 beds 3 baths1,996 sq. ft.133 Lincoln Ave, STATE COLLEGE, PA 16801
MLS# PACE2516440Listed by: KISSINGER, BIGATEL & BROWER - New
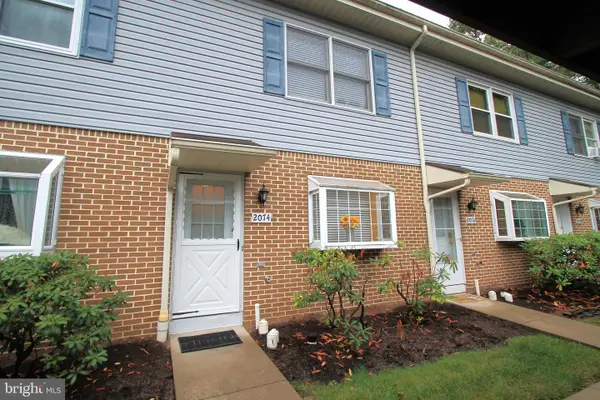 $239,900Active3 beds 2 baths1,224 sq. ft.
$239,900Active3 beds 2 baths1,224 sq. ft.2074 Mary Ellen Ln, STATE COLLEGE, PA 16803
MLS# PACE2516126Listed by: KISSINGER, BIGATEL & BROWER - New
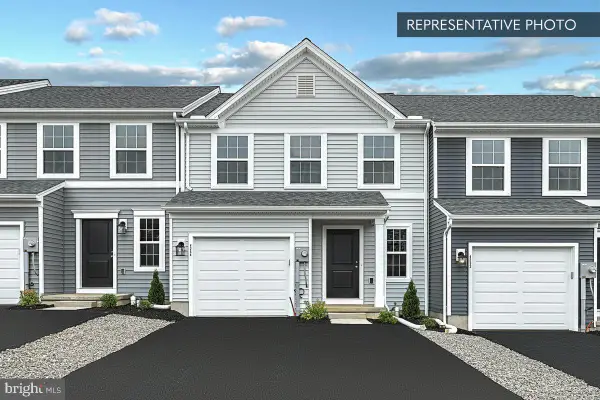 $429,990Active3 beds 3 baths1,673 sq. ft.
$429,990Active3 beds 3 baths1,673 sq. ft.137 Broad Oak Ln #lot 72, STATE COLLEGE, PA 16803
MLS# PACE2516434Listed by: BERKS HOMES REALTY, LLC - New
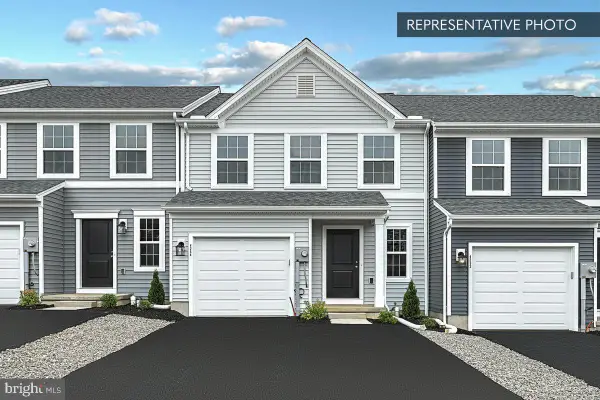 $459,990Active3 beds 4 baths2,202 sq. ft.
$459,990Active3 beds 4 baths2,202 sq. ft.131 Broad Oak Ln #lot 75, STATE COLLEGE, PA 16803
MLS# PACE2516436Listed by: BERKS HOMES REALTY, LLC - New
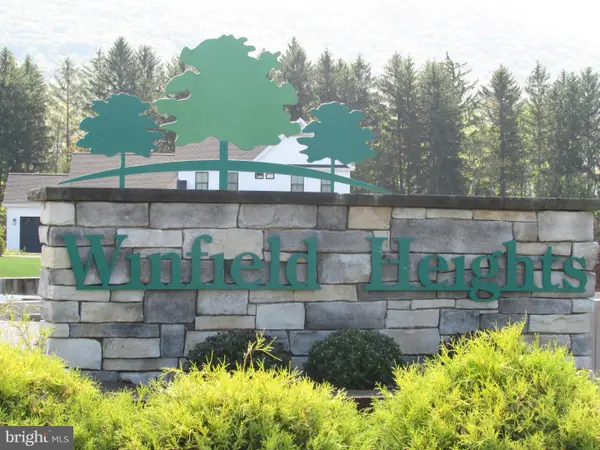 $245,000Active0.43 Acres
$245,000Active0.43 Acres151 Sunhaven Lane, Lot #61, STATE COLLEGE, PA 16801
MLS# PACE2516418Listed by: KISSINGER, BIGATEL & BROWER - Open Sun, 1 to 3pmNew
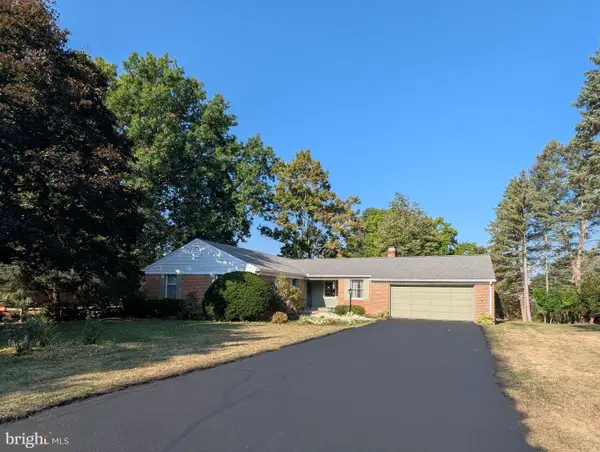 $457,209Active3 beds 2 baths2,242 sq. ft.
$457,209Active3 beds 2 baths2,242 sq. ft.1209 Mayberry Ln, STATE COLLEGE, PA 16801
MLS# PACE2516420Listed by: KISSINGER, BIGATEL & BROWER - New
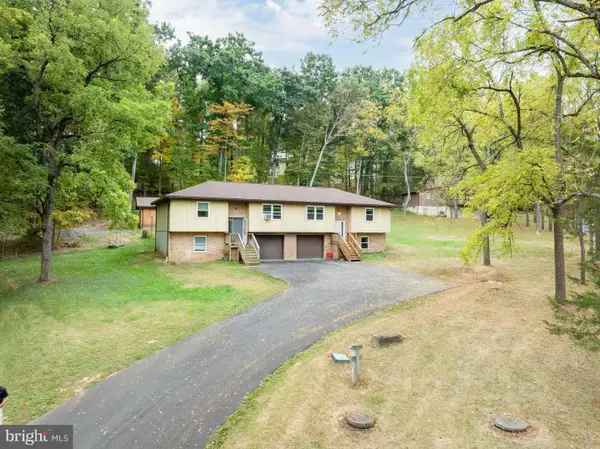 $519,900Active3 beds -- baths2,104 sq. ft.
$519,900Active3 beds -- baths2,104 sq. ft.1001 & 1003 Ellman Ln, STATE COLLEGE, PA 16801
MLS# PACE2516404Listed by: KELLER WILLIAMS ADVANTAGE REALTY - New
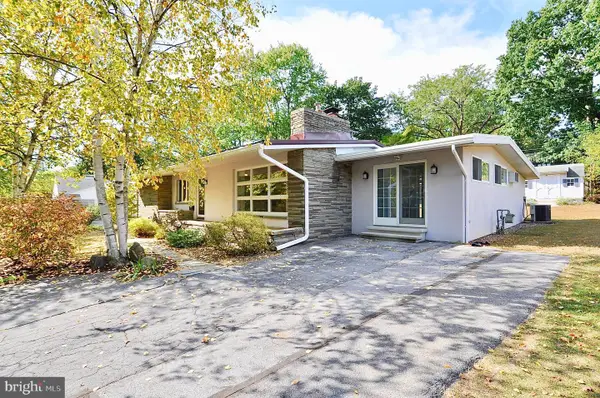 $329,900Active3 beds 3 baths2,401 sq. ft.
$329,900Active3 beds 3 baths2,401 sq. ft.323 Bradley Ave, STATE COLLEGE, PA 16801
MLS# PACE2516406Listed by: BHHS HOME EDGE REALTY GROUP - New
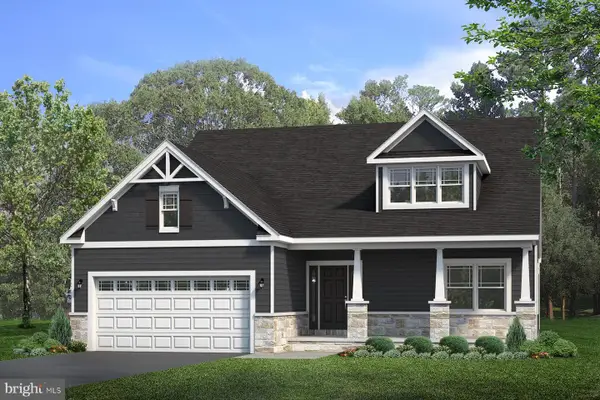 $729,900Active4 beds 3 baths2,719 sq. ft.
$729,900Active4 beds 3 baths2,719 sq. ft.196 Sussex Dr, STATE COLLEGE, PA 16801
MLS# PACE2516400Listed by: S&A REALTY, LLC
