216 Horizon Dr, State College, PA 16801
Local realty services provided by:ERA Central Realty Group
216 Horizon Dr,State College, PA 16801
$569,900
- 3 Beds
- 3 Baths
- 3,820 sq. ft.
- Single family
- Pending
Listed by: greg copenhaver
Office: re/max centre realty
MLS#:PACE2515380
Source:BRIGHTMLS
Price summary
- Price:$569,900
- Price per sq. ft.:$149.19
- Monthly HOA dues:$15.42
About this home
Primo location in Oak Pointe providing single floor living at it's best! Easy maintenance, all brick construction. Move-in ready with freshly painted interior, new carpet in bedrooms & state of the art light fixtures. Get creative as this open floor plan concept with cathedral ceiling offers a multitude of options for room uses & furniture placement on gleaming hardwood floors. Spacious owner's suite will accommodate a king bed, accessory pieces, & seating. Walk-in closet & bath with dual vanity & over sized shower. Your guestrooms are privately located on the opposite side of the home. Tucked behind a pocket door are 2 sizable bedrooms & full bath with shower. Light, bright kitchen with newer appliances & plenty of work space. Take the chill off with the natural gas stove in the corner of the family room. Just off the kitchen & family room awaits a paved patio bordered by a brick garden wall. The awning enhances this space throughout 3 seasons enabling you to enjoy the outdoors - rain or shine. An additional screening provides relief from the late afternoon sun. Wait, there's more! A stately natural gas fireplace greets you in the finished lower level family room. The built-ins enhance entertainment, containing sink, under counter bar refrigerator, counter top & cabinets for glassware, serving pieces & more. A full bath accompanies this space as well as 2 optional rooms - great for home office, work-out room, hobby room - the possibilities are endless. A bilko door offers an alternate entry to the lower level. Unfinished portion extends for plenty of storage. An "instant hot water system" provides hot water throughout your home at your beckoned call. What more can you ask for? We may have missed something...so come see for yourself. This is a great opportunity! OCCUPANCY OCTOBER 6, 2025
Contact an agent
Home facts
- Year built:1997
- Listing ID #:PACE2515380
- Added:135 day(s) ago
- Updated:November 14, 2025 at 08:39 AM
Rooms and interior
- Bedrooms:3
- Total bathrooms:3
- Full bathrooms:3
- Living area:3,820 sq. ft.
Heating and cooling
- Cooling:Central A/C
- Heating:Forced Air, Natural Gas
Structure and exterior
- Roof:Shingle
- Year built:1997
- Building area:3,820 sq. ft.
Utilities
- Water:Public
- Sewer:Public Sewer
Finances and disclosures
- Price:$569,900
- Price per sq. ft.:$149.19
- Tax amount:$7,014 (2024)
New listings near 216 Horizon Dr
- New
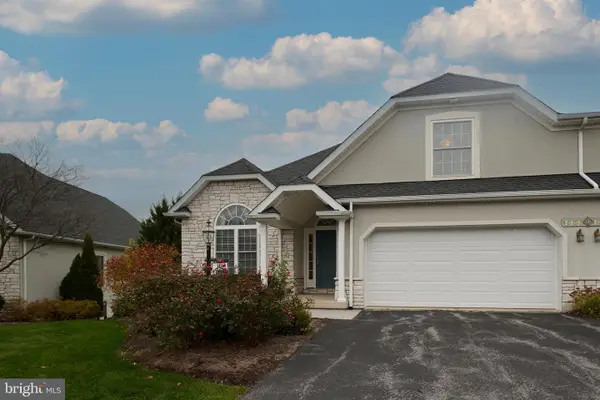 $579,900Active3 beds 4 baths2,803 sq. ft.
$579,900Active3 beds 4 baths2,803 sq. ft.3296 Shellers Bnd #144, STATE COLLEGE, PA 16801
MLS# PACE2516886Listed by: KISSINGER, BIGATEL & BROWER - New
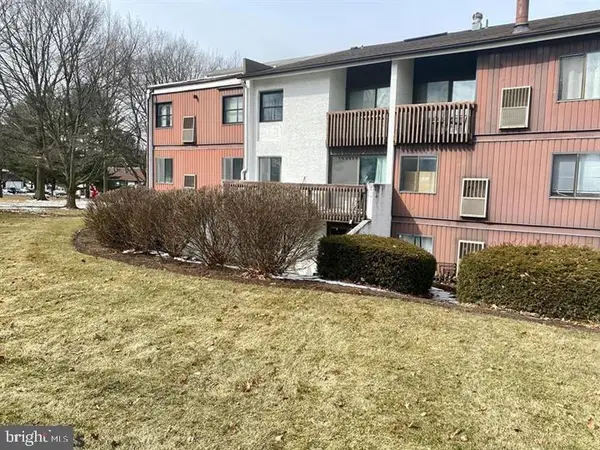 $219,900Active2 beds 2 baths1,066 sq. ft.
$219,900Active2 beds 2 baths1,066 sq. ft.804 Stratford Dr #14, STATE COLLEGE, PA 16801
MLS# PACE2516868Listed by: KISSINGER, BIGATEL & BROWER - New
 $2,450,000Active4 beds 4 baths5,711 sq. ft.
$2,450,000Active4 beds 4 baths5,711 sq. ft.160 Lower Grandview Rd, STATE COLLEGE, PA 16801
MLS# PACE2516858Listed by: RE/MAX CENTRE REALTY 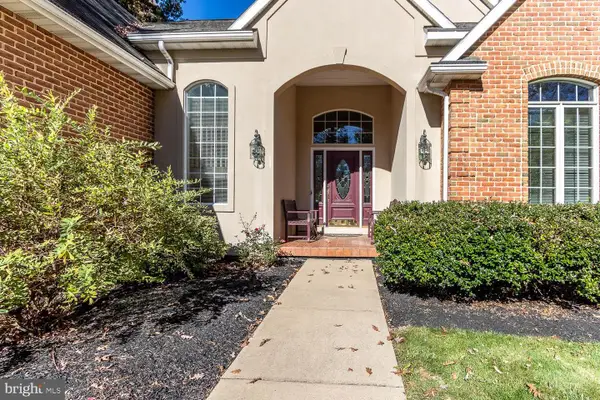 $592,000Pending4 beds 3 baths2,632 sq. ft.
$592,000Pending4 beds 3 baths2,632 sq. ft.2251 Red Oak Ln, STATE COLLEGE, PA 16803
MLS# PACE2516852Listed by: HOUWZER, LLC- New
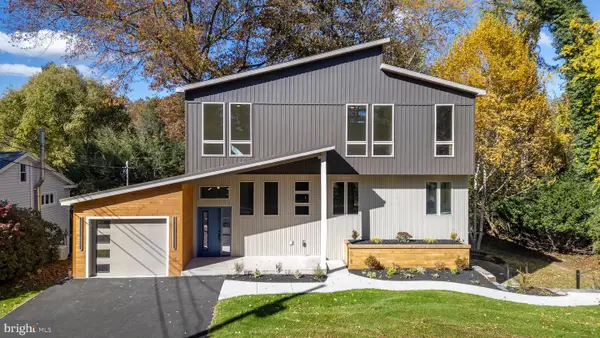 $1,795,000Active4 beds 5 baths3,229 sq. ft.
$1,795,000Active4 beds 5 baths3,229 sq. ft.435 Ferguson Ave, STATE COLLEGE, PA 16803
MLS# PACE2516700Listed by: KISSINGER, BIGATEL & BROWER 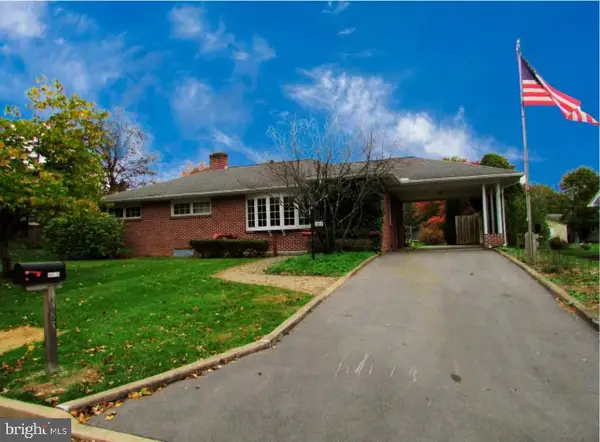 $399,000Pending3 beds 2 baths1,795 sq. ft.
$399,000Pending3 beds 2 baths1,795 sq. ft.1383 N Allen St, STATE COLLEGE, PA 16803
MLS# PACE2516728Listed by: YOCUM REAL ESTATE CENTRE, LLC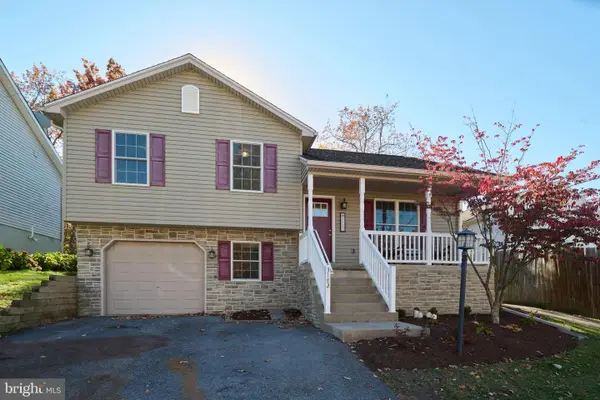 $324,900Pending3 beds 2 baths1,460 sq. ft.
$324,900Pending3 beds 2 baths1,460 sq. ft.3182 Carnegie Dr, STATE COLLEGE, PA 16803
MLS# PACE2516826Listed by: KISSINGER, BIGATEL & BROWER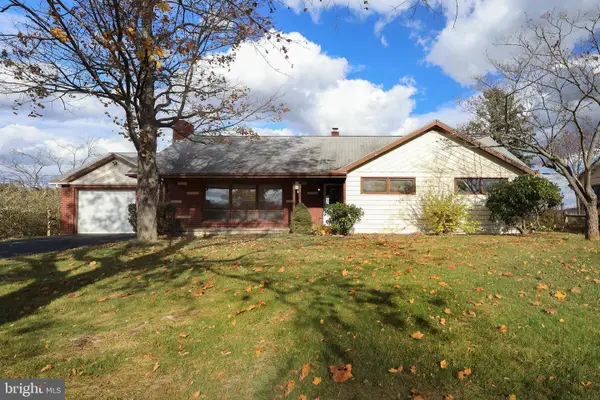 $399,000Pending4 beds 2 baths2,330 sq. ft.
$399,000Pending4 beds 2 baths2,330 sq. ft.1457 Curtin St, STATE COLLEGE, PA 16803
MLS# PACE2516782Listed by: RE/MAX CENTRE REALTY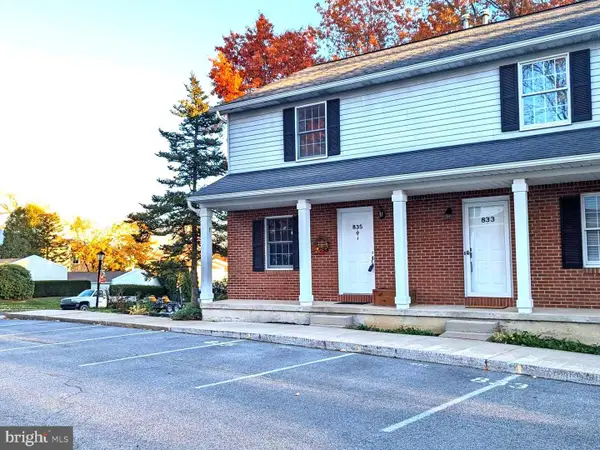 $249,000Pending2 beds 3 baths1,116 sq. ft.
$249,000Pending2 beds 3 baths1,116 sq. ft.833 Galen Dr, STATE COLLEGE, PA 16803
MLS# PACE2516772Listed by: RE/MAX CENTRE REALTY- New
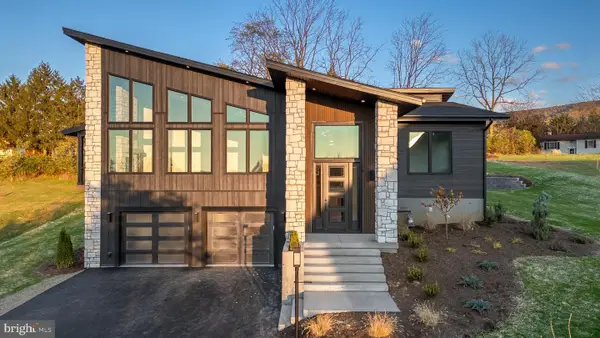 $1,236,000Active5 beds 4 baths3,582 sq. ft.
$1,236,000Active5 beds 4 baths3,582 sq. ft.315 Farmhill Dr, STATE COLLEGE, PA 16801
MLS# PACE2516820Listed by: KISSINGER, BIGATEL & BROWER
