465 Hillcrest Ave, State College, PA 16803
Local realty services provided by:ERA Cole Realty
465 Hillcrest Ave,State College, PA 16803
$849,000
- 3 Beds
- 5 Baths
- 2,830 sq. ft.
- Single family
- Pending
Listed by: sandra stover, nik stover
Office: kissinger, bigatel & brower
MLS#:PACE2514452
Source:BRIGHTMLS
Price summary
- Price:$849,000
- Price per sq. ft.:$300
About this home
Enchanting and unforgettable! Fall in love with this masterfully designed College Heights Historic residence, crafted by architect Walter Eschenbach in 1939. Perfectly positioned on a corner lot surrounded by majestic trees and lush landscaping, this brick two-story home serves as your private sanctuary. Upon entering you are welcomed by a beautiful crafted kitchen featuring a stunning 14-foot granite island, stainless steel appliances and rich walnut hardwood flooring. The living room, complete with a cozy wood-burning fireplace and a wall of windows, exudes a warm and inviting atmosphere while seamlessly flowing into the formal dining room. Just off the kitchen, the sunroom provides an additional retreat offering access to a serene private patio. A mudroom and half bath complete the main level. The upper level includes a primary en suite with an updated bath and walk-in closet, plus two additional en suite bedrooms. The finished lower level offers a spacious family room with built-in shelving and distinctive window wells, along with a half bath and laundry room. The home also features a one-car attached garage and an additional two-car detached garage, perfect for extra storage, bikes, and more. Situated just blocks from the vibrant campus and downtown venues, this home combines historic charm with modern updates.
Contact an agent
Home facts
- Year built:1940
- Listing ID #:PACE2514452
- Added:198 day(s) ago
- Updated:November 14, 2025 at 08:39 AM
Rooms and interior
- Bedrooms:3
- Total bathrooms:5
- Full bathrooms:3
- Half bathrooms:2
- Living area:2,830 sq. ft.
Heating and cooling
- Cooling:Central A/C
- Heating:Electric, Heat Pump(s), Hot Water, Natural Gas, Wood
Structure and exterior
- Roof:Shingle
- Year built:1940
- Building area:2,830 sq. ft.
- Lot area:0.31 Acres
Utilities
- Water:Public
- Sewer:Public Sewer
Finances and disclosures
- Price:$849,000
- Price per sq. ft.:$300
- Tax amount:$8,540 (2024)
New listings near 465 Hillcrest Ave
- New
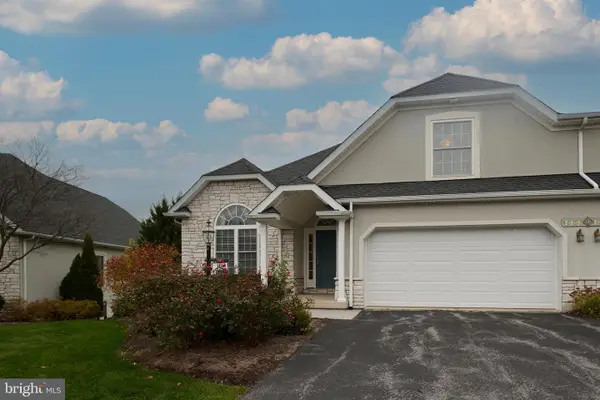 $579,900Active3 beds 4 baths2,803 sq. ft.
$579,900Active3 beds 4 baths2,803 sq. ft.3296 Shellers Bnd #144, STATE COLLEGE, PA 16801
MLS# PACE2516886Listed by: KISSINGER, BIGATEL & BROWER - New
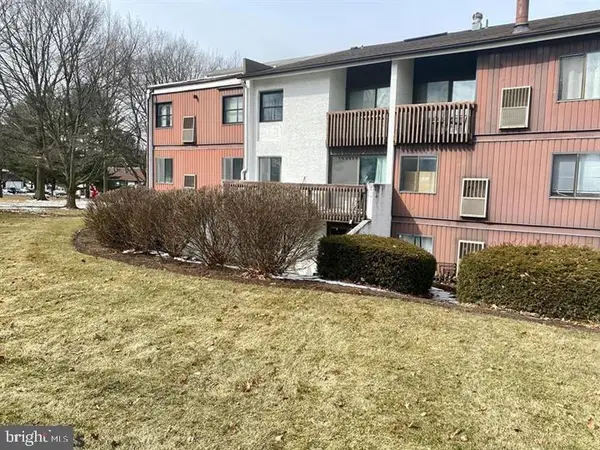 $219,900Active2 beds 2 baths1,066 sq. ft.
$219,900Active2 beds 2 baths1,066 sq. ft.804 Stratford Dr #14, STATE COLLEGE, PA 16801
MLS# PACE2516868Listed by: KISSINGER, BIGATEL & BROWER - New
 $2,450,000Active4 beds 4 baths5,711 sq. ft.
$2,450,000Active4 beds 4 baths5,711 sq. ft.160 Lower Grandview Rd, STATE COLLEGE, PA 16801
MLS# PACE2516858Listed by: RE/MAX CENTRE REALTY 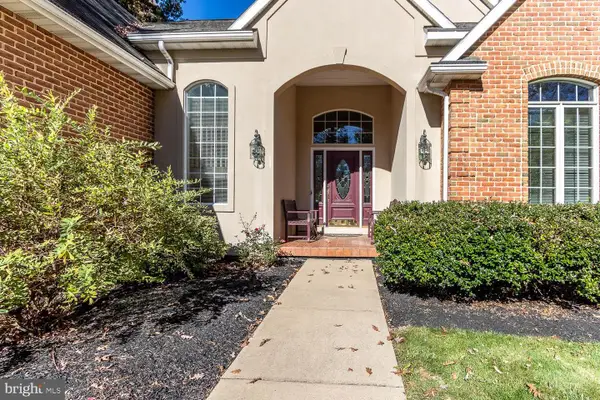 $592,000Pending4 beds 3 baths2,632 sq. ft.
$592,000Pending4 beds 3 baths2,632 sq. ft.2251 Red Oak Ln, STATE COLLEGE, PA 16803
MLS# PACE2516852Listed by: HOUWZER, LLC- New
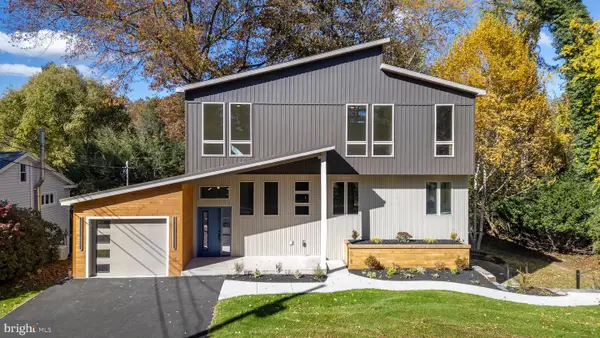 $1,795,000Active4 beds 5 baths3,229 sq. ft.
$1,795,000Active4 beds 5 baths3,229 sq. ft.435 Ferguson Ave, STATE COLLEGE, PA 16803
MLS# PACE2516700Listed by: KISSINGER, BIGATEL & BROWER 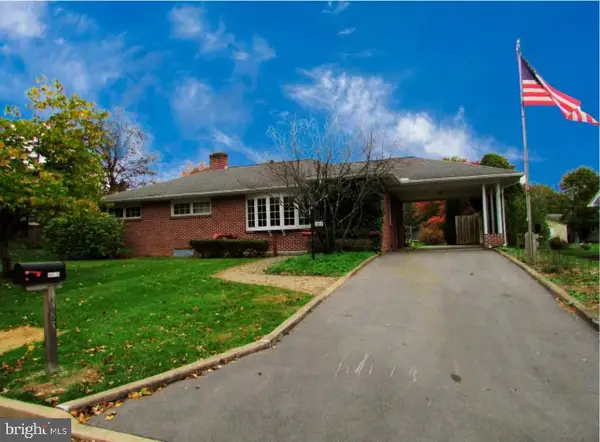 $399,000Pending3 beds 2 baths1,795 sq. ft.
$399,000Pending3 beds 2 baths1,795 sq. ft.1383 N Allen St, STATE COLLEGE, PA 16803
MLS# PACE2516728Listed by: YOCUM REAL ESTATE CENTRE, LLC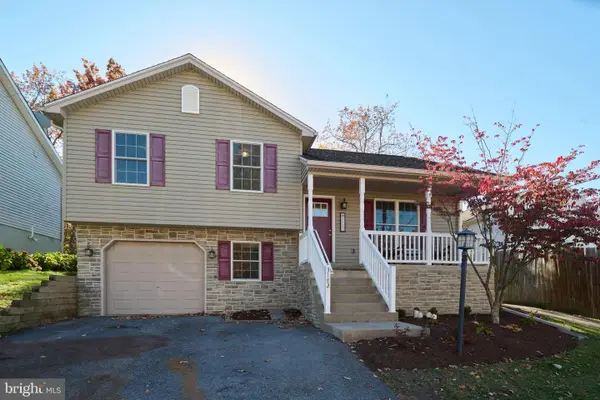 $324,900Pending3 beds 2 baths1,460 sq. ft.
$324,900Pending3 beds 2 baths1,460 sq. ft.3182 Carnegie Dr, STATE COLLEGE, PA 16803
MLS# PACE2516826Listed by: KISSINGER, BIGATEL & BROWER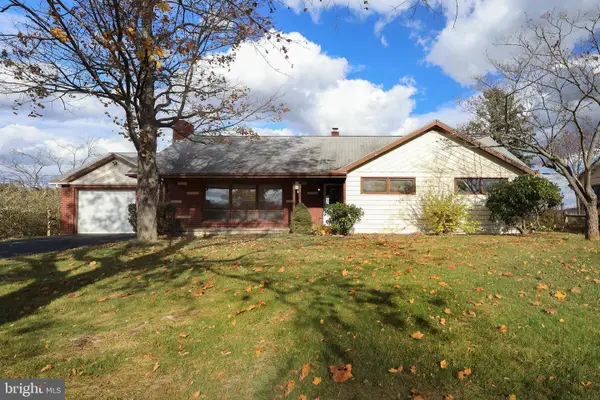 $399,000Pending4 beds 2 baths2,330 sq. ft.
$399,000Pending4 beds 2 baths2,330 sq. ft.1457 Curtin St, STATE COLLEGE, PA 16803
MLS# PACE2516782Listed by: RE/MAX CENTRE REALTY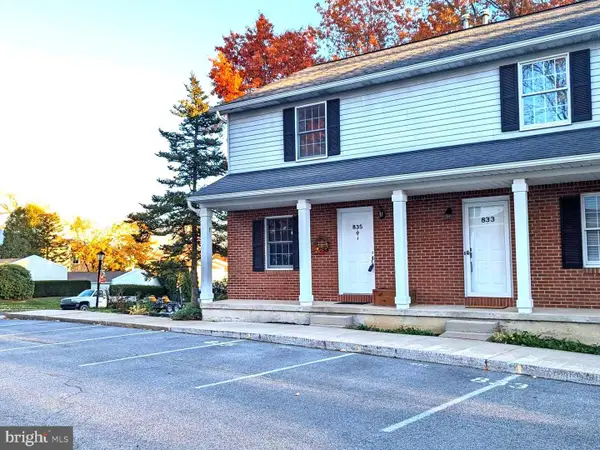 $249,000Pending2 beds 3 baths1,116 sq. ft.
$249,000Pending2 beds 3 baths1,116 sq. ft.833 Galen Dr, STATE COLLEGE, PA 16803
MLS# PACE2516772Listed by: RE/MAX CENTRE REALTY- New
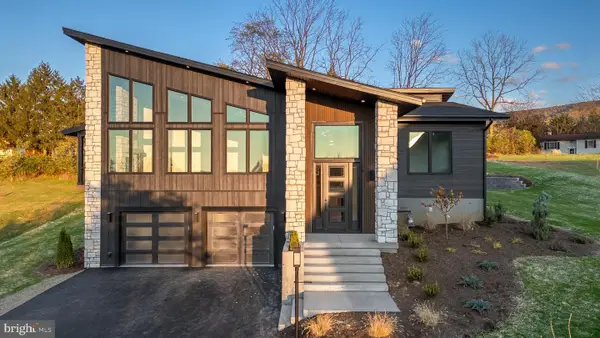 $1,236,000Active5 beds 4 baths3,582 sq. ft.
$1,236,000Active5 beds 4 baths3,582 sq. ft.315 Farmhill Dr, STATE COLLEGE, PA 16801
MLS# PACE2516820Listed by: KISSINGER, BIGATEL & BROWER
