531 Kennard Rd, State College, PA 16801
Local realty services provided by:ERA Martin Associates
531 Kennard Rd,State College, PA 16801
$545,000
- 3 Beds
- 2 Baths
- 2,495 sq. ft.
- Single family
- Pending
Listed by: steven bodner
Office: re/max centre realty
MLS#:PACE2516118
Source:BRIGHTMLS
Price summary
- Price:$545,000
- Price per sq. ft.:$218.44
About this home
Welcome to 531 Kennard Road where privacy, charm, and outdoor living abound! Drive up the private lane and into your peaceful oasis on nearly an acre surrounded by mature trees and beautiful landscaping. A home filled with character and charm, enter through the lovely stained glass front door and into expansive hardwood flooring and abundant sunlight through many windows. The spacious living room features two huge picture windows, a gas fireplace, and lovely built-ins, while the stylish remodeled, gourmet kitchen features maple cabinetry, granite countertops, stainless steel Bosch appliances including a gas cooktop, wall oven, and warming drawer, tiled flooring and backsplash, and an island. Boasting a vaulted ceiling, a heated tile floor, and sliding doors to a stamped concrete patio with a covered pergola, the dining room provides for wonderful entertaining and dining spaces. Enjoy the sun all year round in the gorgeous Florida room complete with a vaulted beamed ceiling with skylights, and sliders to several private decks. Retreat to your primary suite featuring hardwood floors, several closets, and an ensuite bath with a tiled floor, solid surface countertop, and large walk-in shower. Two additional ample-sized bedrooms, one with built-ins and one with access to the deck provide for great guest and office spaces, while the hall bathroom boasts a tiled floor and a stylish vessel sink. A sizeable mudroom/laundry room with a utility sink and storage cabinets and an oversized, heated two car garage with a storage attic and central vacuum system complete the main floor. Relax or entertain on the expansive and private rear composite deck by the outdoor wood burning fireplace or under the custom pavilion. The separate office provides for a great working space, an artist's studio, or a private hang-out space, while the detached oversized one car garage/workshop is great for a shop, hobbies, or storage. Other features include a hidden brick patio area, perennial gardens, a garden plot, and a chicken coop. You'll feel like you're in your own world, yet you're minutes from the Village of Boalsburg with it's quaint shops, restaurants, Boal City Brewery, and parks, close to Rothrock State Forest and Tussey Mountain Ski Area, and in close proximity to downtown State College, Penn State's campus, and Rt. 322/I-99 access. A rare combination of charm, character, privacy and outbuildings on almost an acre lot so close to the action.
Contact an agent
Home facts
- Year built:1954
- Listing ID #:PACE2516118
- Added:198 day(s) ago
- Updated:November 14, 2025 at 08:40 AM
Rooms and interior
- Bedrooms:3
- Total bathrooms:2
- Full bathrooms:2
- Living area:2,495 sq. ft.
Heating and cooling
- Cooling:Central A/C
- Heating:Electric, Forced Air, Propane - Leased, Radiant
Structure and exterior
- Roof:Architectural Shingle
- Year built:1954
- Building area:2,495 sq. ft.
- Lot area:0.89 Acres
Schools
- High school:STATE COLLEGE AREA
- Middle school:MOUNT NITTANY
- Elementary school:MOUNT NITTANY
Utilities
- Water:Public
- Sewer:Public Sewer
Finances and disclosures
- Price:$545,000
- Price per sq. ft.:$218.44
- Tax amount:$8,738 (2024)
New listings near 531 Kennard Rd
- New
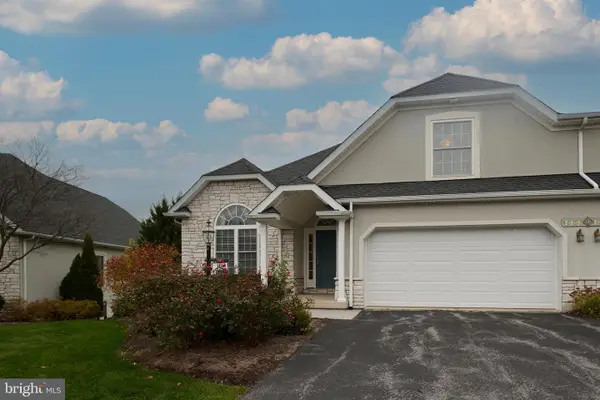 $579,900Active3 beds 4 baths2,803 sq. ft.
$579,900Active3 beds 4 baths2,803 sq. ft.3296 Shellers Bnd #144, STATE COLLEGE, PA 16801
MLS# PACE2516886Listed by: KISSINGER, BIGATEL & BROWER - New
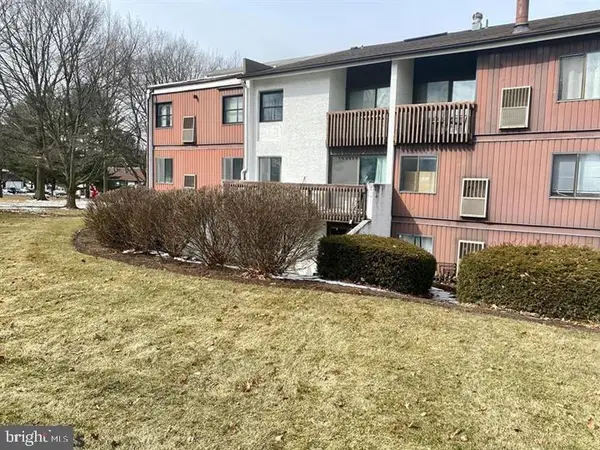 $219,900Active2 beds 2 baths1,066 sq. ft.
$219,900Active2 beds 2 baths1,066 sq. ft.804 Stratford Dr #14, STATE COLLEGE, PA 16801
MLS# PACE2516868Listed by: KISSINGER, BIGATEL & BROWER - New
 $2,450,000Active4 beds 4 baths5,711 sq. ft.
$2,450,000Active4 beds 4 baths5,711 sq. ft.160 Lower Grandview Rd, STATE COLLEGE, PA 16801
MLS# PACE2516858Listed by: RE/MAX CENTRE REALTY 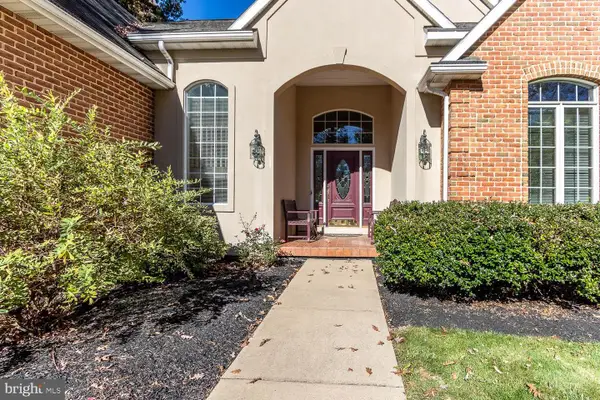 $592,000Pending4 beds 3 baths2,632 sq. ft.
$592,000Pending4 beds 3 baths2,632 sq. ft.2251 Red Oak Ln, STATE COLLEGE, PA 16803
MLS# PACE2516852Listed by: HOUWZER, LLC- New
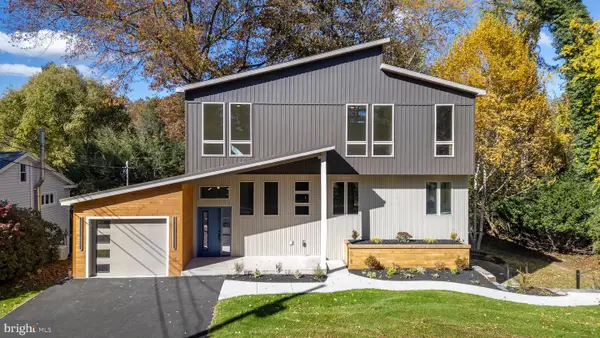 $1,795,000Active4 beds 5 baths3,229 sq. ft.
$1,795,000Active4 beds 5 baths3,229 sq. ft.435 Ferguson Ave, STATE COLLEGE, PA 16803
MLS# PACE2516700Listed by: KISSINGER, BIGATEL & BROWER 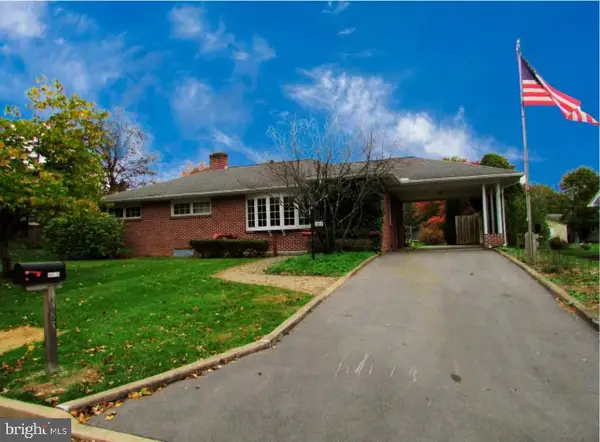 $399,000Pending3 beds 2 baths1,795 sq. ft.
$399,000Pending3 beds 2 baths1,795 sq. ft.1383 N Allen St, STATE COLLEGE, PA 16803
MLS# PACE2516728Listed by: YOCUM REAL ESTATE CENTRE, LLC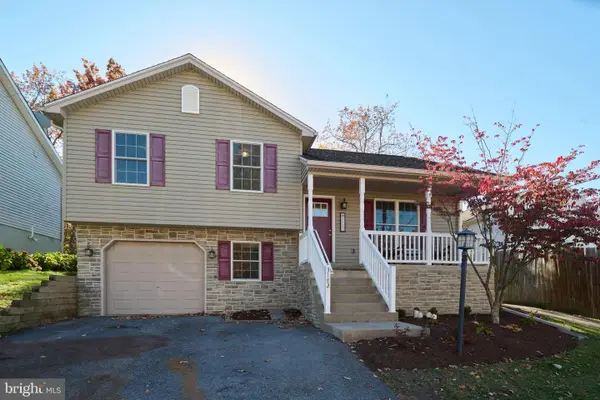 $324,900Pending3 beds 2 baths1,460 sq. ft.
$324,900Pending3 beds 2 baths1,460 sq. ft.3182 Carnegie Dr, STATE COLLEGE, PA 16803
MLS# PACE2516826Listed by: KISSINGER, BIGATEL & BROWER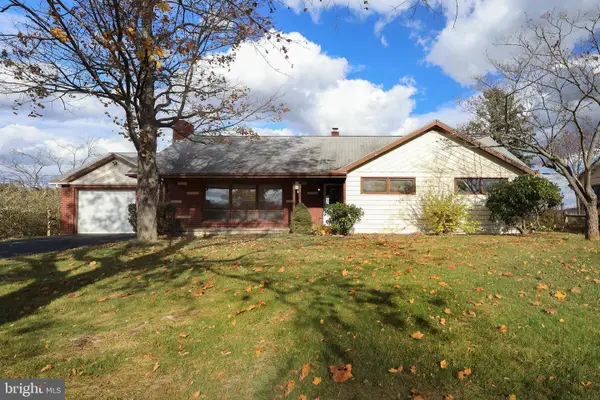 $399,000Pending4 beds 2 baths2,330 sq. ft.
$399,000Pending4 beds 2 baths2,330 sq. ft.1457 Curtin St, STATE COLLEGE, PA 16803
MLS# PACE2516782Listed by: RE/MAX CENTRE REALTY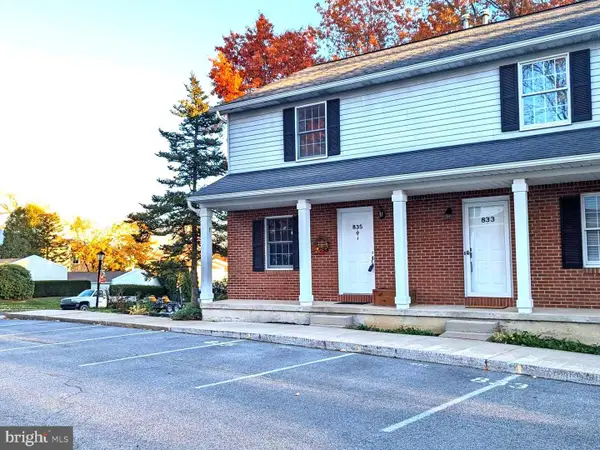 $249,000Pending2 beds 3 baths1,116 sq. ft.
$249,000Pending2 beds 3 baths1,116 sq. ft.833 Galen Dr, STATE COLLEGE, PA 16803
MLS# PACE2516772Listed by: RE/MAX CENTRE REALTY- New
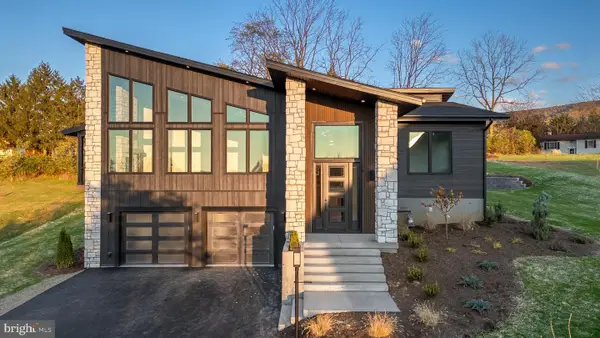 $1,236,000Active5 beds 4 baths3,582 sq. ft.
$1,236,000Active5 beds 4 baths3,582 sq. ft.315 Farmhill Dr, STATE COLLEGE, PA 16801
MLS# PACE2516820Listed by: KISSINGER, BIGATEL & BROWER
