690 Wiltshire Dr, State College, PA 16803
Local realty services provided by:ERA Martin Associates
690 Wiltshire Dr,State College, PA 16803
$384,900
- 3 Beds
- 3 Baths
- 1,900 sq. ft.
- Single family
- Pending
Listed by:marc mcmaster
Office:re/max centre realty
MLS#:PACE2516342
Source:BRIGHTMLS
Price summary
- Price:$384,900
- Price per sq. ft.:$202.58
About this home
Welcome to Park Forest! This multi-level home greets you with a spacious entryway that opens to a warm and inviting family room featuring a cozy gas fireplace, a convenient half bath, and sliding glass doors leading to the deck. On the next level, enjoy a bright and open living room and dining area filled with natural light, with easy access to the kitchen. The dining room also opens onto the multi-level deck, the perfect spot for entertaining, relaxing evenings, or sunny days. Upstairs, you’ll find three comfortable bedrooms, a full bath, and an additional half bath. The primary bedroom & additional bedroom includes mini-split systems for year-round comfort. The finished basement provides even more living space with a dedicated laundry room, two additional rooms, and a storage room. A full-length attic with flooring allows for plenty of extra storage, while the large two-car garage adds convenience. Beautifully landscaped yard with shed and ample space. Located in the desirable Park Forest community, this home offers easy access to shopping, schools, parks, US-322, I-99, and is just minutes from Penn State.
Contact an agent
Home facts
- Year built:1971
- Listing ID #:PACE2516342
- Added:9 day(s) ago
- Updated:September 27, 2025 at 07:29 AM
Rooms and interior
- Bedrooms:3
- Total bathrooms:3
- Full bathrooms:1
- Half bathrooms:2
- Living area:1,900 sq. ft.
Heating and cooling
- Cooling:Ductless/Mini-Split
- Heating:Baseboard - Electric, Ceiling, Electric
Structure and exterior
- Year built:1971
- Building area:1,900 sq. ft.
- Lot area:0.34 Acres
Utilities
- Water:Public
- Sewer:Public Sewer
Finances and disclosures
- Price:$384,900
- Price per sq. ft.:$202.58
- Tax amount:$3,928 (2025)
New listings near 690 Wiltshire Dr
- New
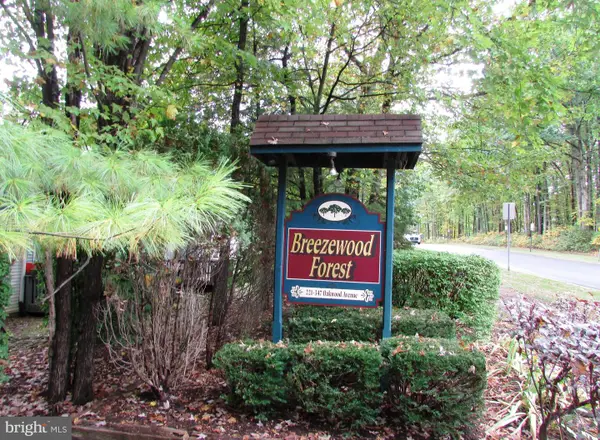 $224,900Active3 beds 2 baths1,848 sq. ft.
$224,900Active3 beds 2 baths1,848 sq. ft.257 Oakwood Ave, STATE COLLEGE, PA 16803
MLS# PACE2516432Listed by: KISSINGER, BIGATEL & BROWER - Open Sun, 10 to 11:30amNew
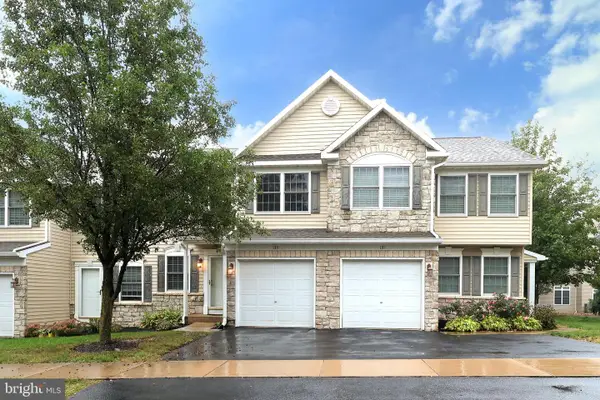 $319,000Active3 beds 3 baths1,996 sq. ft.
$319,000Active3 beds 3 baths1,996 sq. ft.133 Lincoln Ave, STATE COLLEGE, PA 16801
MLS# PACE2516440Listed by: KISSINGER, BIGATEL & BROWER - New
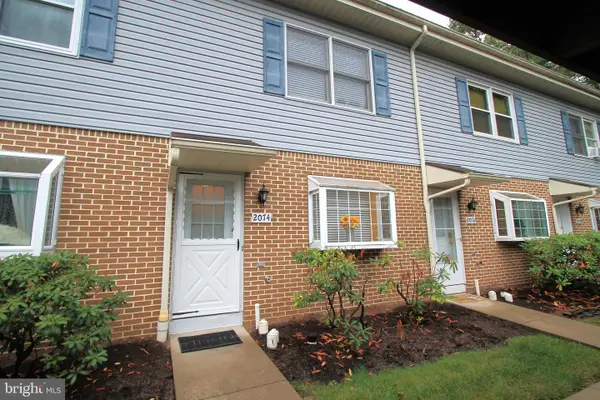 $239,900Active3 beds 2 baths1,224 sq. ft.
$239,900Active3 beds 2 baths1,224 sq. ft.2074 Mary Ellen Ln, STATE COLLEGE, PA 16803
MLS# PACE2516126Listed by: KISSINGER, BIGATEL & BROWER - New
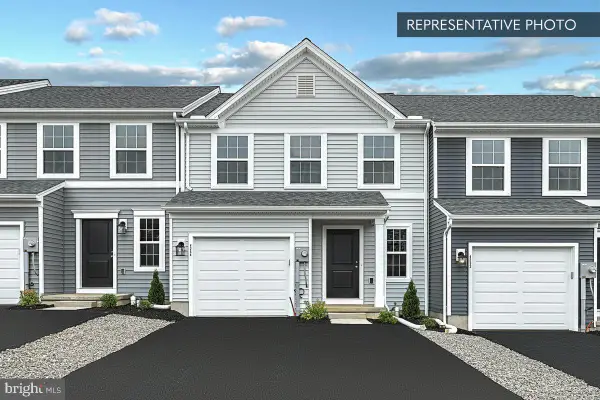 $429,990Active3 beds 3 baths1,673 sq. ft.
$429,990Active3 beds 3 baths1,673 sq. ft.137 Broad Oak Ln #lot 72, STATE COLLEGE, PA 16803
MLS# PACE2516434Listed by: BERKS HOMES REALTY, LLC - New
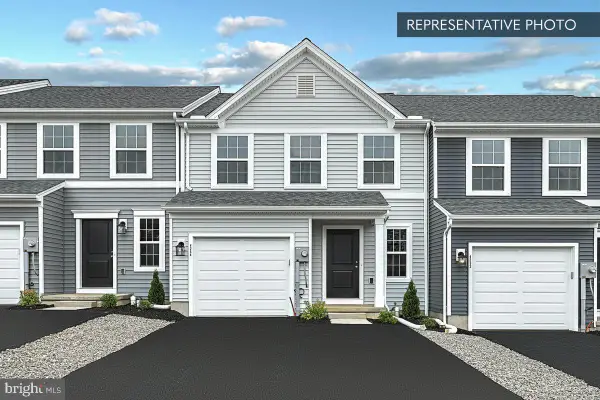 $459,990Active3 beds 4 baths2,202 sq. ft.
$459,990Active3 beds 4 baths2,202 sq. ft.131 Broad Oak Ln #lot 75, STATE COLLEGE, PA 16803
MLS# PACE2516436Listed by: BERKS HOMES REALTY, LLC - New
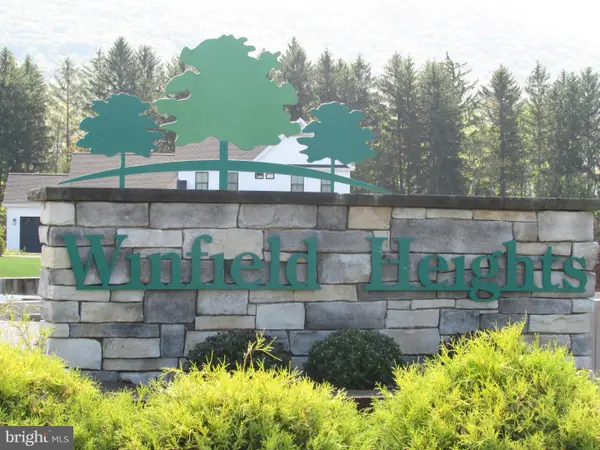 $245,000Active0.43 Acres
$245,000Active0.43 Acres151 Sunhaven Lane, Lot #61, STATE COLLEGE, PA 16801
MLS# PACE2516418Listed by: KISSINGER, BIGATEL & BROWER - Open Sun, 1 to 3pmNew
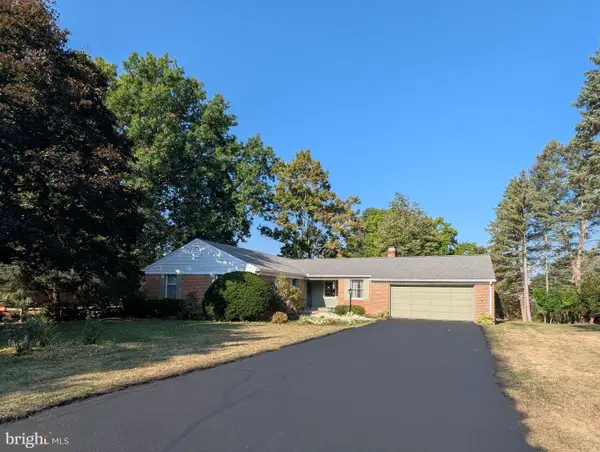 $457,209Active3 beds 2 baths2,242 sq. ft.
$457,209Active3 beds 2 baths2,242 sq. ft.1209 Mayberry Ln, STATE COLLEGE, PA 16801
MLS# PACE2516420Listed by: KISSINGER, BIGATEL & BROWER - New
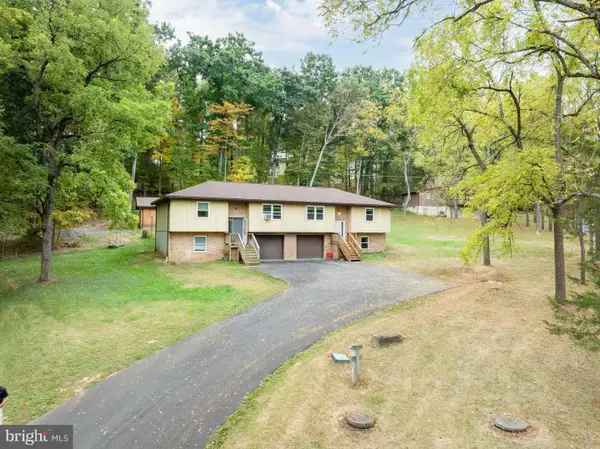 $519,900Active3 beds -- baths2,104 sq. ft.
$519,900Active3 beds -- baths2,104 sq. ft.1001 & 1003 Ellman Ln, STATE COLLEGE, PA 16801
MLS# PACE2516404Listed by: KELLER WILLIAMS ADVANTAGE REALTY - New
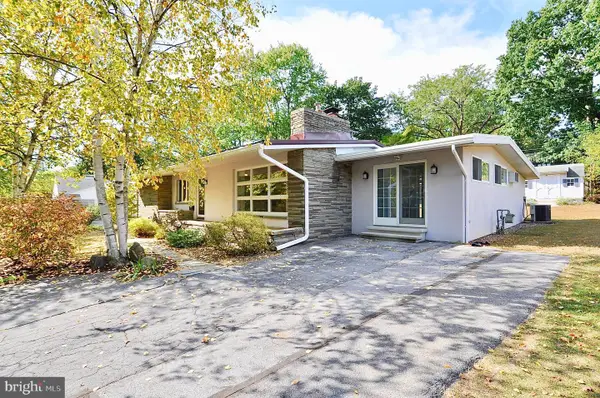 $329,900Active3 beds 3 baths2,401 sq. ft.
$329,900Active3 beds 3 baths2,401 sq. ft.323 Bradley Ave, STATE COLLEGE, PA 16801
MLS# PACE2516406Listed by: BHHS HOME EDGE REALTY GROUP - New
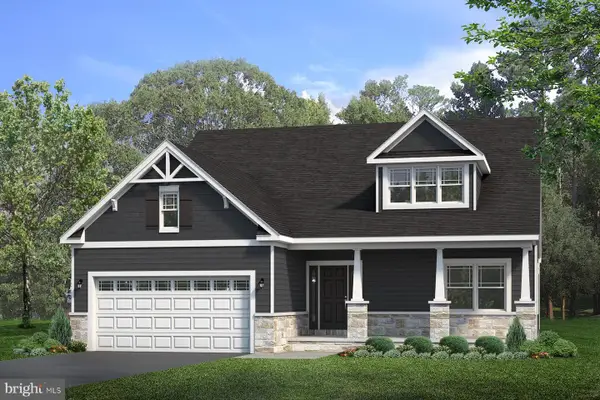 $729,900Active4 beds 3 baths2,719 sq. ft.
$729,900Active4 beds 3 baths2,719 sq. ft.196 Sussex Dr, STATE COLLEGE, PA 16801
MLS# PACE2516400Listed by: S&A REALTY, LLC
