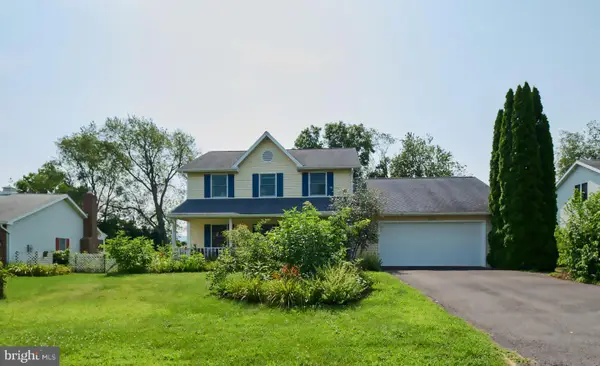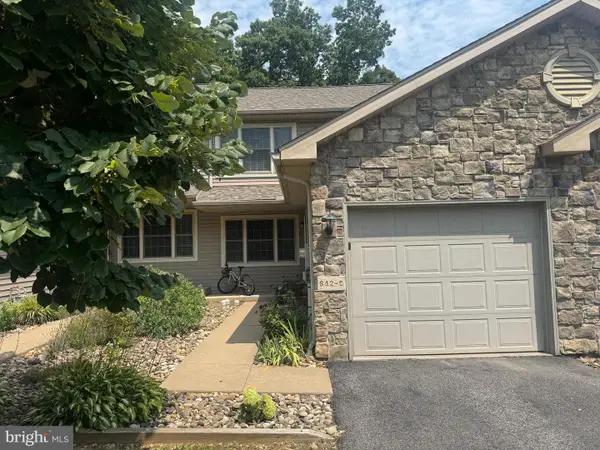951 Bayberry Dr, STATE COLLEGE, PA 16801
Local realty services provided by:ERA Valley Realty



951 Bayberry Dr,STATE COLLEGE, PA 16801
$435,000
- 3 Beds
- 3 Baths
- 2,656 sq. ft.
- Single family
- Pending
Listed by:susan m. rupert
Office:kissinger, bigatel & brower
MLS#:PACE2515310
Source:BRIGHTMLS
Price summary
- Price:$435,000
- Price per sq. ft.:$163.78
About this home
Discover this lovely, light-filled Two-story home nestled in the sought-after Greentree neighborhood and across the street from Orchard Park. Offering 3 bedrooms and 2.5 bathrooms, this home is full of updates and charm throughout. The main level features a kitchen with upgraded countertops, a center island, upgraded sink and faucet, new stove, microwave, dishwasher (all new in 2023) upgraded flooring in all bathrooms, kitchen laundry and foyer (2023). All trim and baseboards on the main floor were replaced (2024) giving the home a fresh and modern feel. The spacious living room boasts durable LVP flooring and plenty of natural light. New doors, back and front, storm and entry to garage to front of house (2022). The first floor features central a/c and natural gas heat, while the second floor's primary heat source is electric. Upstairs, you'll find a generous owner's suite with its own private full bath, along with two additional bedrooms and another full bathroom. Most windows were replaced (2023). The partially finished, walk-out lower level includes a large rec room and additional unfinished storage space and is radon mitigated. The oversized 2 car garage offers additional storage. A new driveway was installed (2024). Enjoy outdoor living with a nicely landscaped and fenced-in .28-acre lot, featuring a concrete patio and a covered porch perfect for entertaining. Close proximity to parks, downtown State College and Penn State campus, shopping, schools, bike paths, restaurants and the community swimming pool. Don't miss your opportunity to live in one of State College's most established neighborhoods. Schedule your private tour today! Welcome home.
Contact an agent
Home facts
- Year built:1988
- Listing Id #:PACE2515310
- Added:38 day(s) ago
- Updated:August 01, 2025 at 07:29 AM
Rooms and interior
- Bedrooms:3
- Total bathrooms:3
- Full bathrooms:2
- Half bathrooms:1
- Living area:2,656 sq. ft.
Heating and cooling
- Cooling:Ceiling Fan(s), Central A/C
- Heating:Baseboard - Electric, Electric, Natural Gas
Structure and exterior
- Roof:Shingle
- Year built:1988
- Building area:2,656 sq. ft.
- Lot area:0.28 Acres
Utilities
- Water:Public
- Sewer:Public Sewer
Finances and disclosures
- Price:$435,000
- Price per sq. ft.:$163.78
- Tax amount:$5,355 (2025)
New listings near 951 Bayberry Dr
- Open Sat, 11am to 12:30pmNew
 $475,000Active3 beds 3 baths2,716 sq. ft.
$475,000Active3 beds 3 baths2,716 sq. ft.2112 Brushwood Dr, STATE COLLEGE, PA 16801
MLS# PACE2515756Listed by: KISSINGER, BIGATEL & BROWER - Open Sun, 11am to 12:30pmNew
 $1,200,000Active6 beds 7 baths7,061 sq. ft.
$1,200,000Active6 beds 7 baths7,061 sq. ft.1321 Deerfield Dr, STATE COLLEGE, PA 16803
MLS# PACE2515768Listed by: KISSINGER, BIGATEL & BROWER - Coming Soon
 $568,000Coming Soon5 beds 5 baths
$568,000Coming Soon5 beds 5 baths251 Hawknest Rd, STATE COLLEGE, PA 16801
MLS# PACE2515786Listed by: RE/MAX CENTRE REALTY - New
 $564,900Active4 beds 2 baths2,149 sq. ft.
$564,900Active4 beds 2 baths2,149 sq. ft.247 E Mccormick Ave, STATE COLLEGE, PA 16801
MLS# PACE2515706Listed by: KISSINGER, BIGATEL & BROWER - New
 $385,000Active2 beds 2 baths816 sq. ft.
$385,000Active2 beds 2 baths816 sq. ft.222 W Beaver Ave #304, STATE COLLEGE, PA 16801
MLS# PACE2515776Listed by: CORMAN HOMES SALES & PROPERTY MANAGEMENT - New
 $349,900Active3 beds 3 baths1,920 sq. ft.
$349,900Active3 beds 3 baths1,920 sq. ft.642 Oakwood Ave #c, STATE COLLEGE, PA 16803
MLS# PACE2515684Listed by: RE/MAX CENTRE REALTY - Open Sun, 11:30am to 1:30pmNew
 $545,000Active4 beds 3 baths2,611 sq. ft.
$545,000Active4 beds 3 baths2,611 sq. ft.624 Struble Rd, STATE COLLEGE, PA 16801
MLS# PACE2515752Listed by: RE/MAX CENTRE REALTY - New
 $295,000Active3 beds 3 baths1,880 sq. ft.
$295,000Active3 beds 3 baths1,880 sq. ft.547 Marjorie Mae St, STATE COLLEGE, PA 16803
MLS# PACE2515772Listed by: KISSINGER, BIGATEL & BROWER - Open Sun, 2 to 4pmNew
 $525,000Active4 beds 3 baths2,136 sq. ft.
$525,000Active4 beds 3 baths2,136 sq. ft.2407 Prairie Rose Lane, STATE COLLEGE, PA 16801
MLS# PACE2515732Listed by: LUSK & ASSOCIATES SOTHEBY'S INTERNATIONAL REALTY - New
 $299,900Active2 beds 3 baths1,468 sq. ft.
$299,900Active2 beds 3 baths1,468 sq. ft.753 Galen Dr, STATE COLLEGE, PA 16803
MLS# PACE2515764Listed by: RE/MAX CENTRE REALTY
