204 Reading St, Steelton, PA 17113
Local realty services provided by:ERA Reed Realty, Inc.
Listed by:jodi diego
Office:howard hanna company-camp hill
MLS#:PADA2049798
Source:BRIGHTMLS
Price summary
- Price:$289,900
- Price per sq. ft.:$162.05
About this home
Discover the charm of this beautifully maintained split-level home nestled in the serene Steelton Borough. With 1,789 sq. ft. of thoughtfully designed living space, this residence offers a perfect blend of comfort and functionality. Step inside to find a warm and inviting atmosphere, highlighted by an open floor plan that seamlessly connects the living, dining, and kitchen areas. The cozy gas fireplace, adorned with a classic wood mantel, serves as a focal point for gatherings. Enjoy the convenience of modern appliances, including a built-in microwave, dishwasher, and gas range, all set against stylish cabinetry. This home features three spacious bedrooms and two and a half bathrooms, including a walk-in shower and a tub shower for relaxation. The lower level offers a partially finished basement with ample shelving and natural light, perfect for a home office or play area. Outside, the property boasts a personal in-ground pool surrounded by lush greenery, creating a private oasis for summer enjoyment. The attached garage provides easy access and additional storage, while the concrete driveway ensures ample parking for guests. Enjoy tranquil views of trees and woods from your backyard, enhancing the sense of peace and privacy. With sidewalks lining the neighborhood, evening strolls become a delightful routine. This home is not just a place to live; it’s a place to create lasting memories. Don’t miss the opportunity to make it yours!
Contact an agent
Home facts
- Year built:1980
- Listing ID #:PADA2049798
- Added:6 day(s) ago
- Updated:September 27, 2025 at 07:29 AM
Rooms and interior
- Bedrooms:3
- Total bathrooms:3
- Full bathrooms:2
- Half bathrooms:1
- Living area:1,789 sq. ft.
Heating and cooling
- Cooling:Central A/C
- Heating:Forced Air, Natural Gas
Structure and exterior
- Roof:Architectural Shingle
- Year built:1980
- Building area:1,789 sq. ft.
- Lot area:0.2 Acres
Schools
- High school:STEELTON-HIGHSPIRE JUNIOR/SENIOR
- Middle school:STEELTON-HIGHSPIRE JR-SR HIGH SCHOOL
- Elementary school:STEELTON-HIGHSPIRE ELEMENTARY SCHOOL
Utilities
- Water:Public
- Sewer:Public Sewer
Finances and disclosures
- Price:$289,900
- Price per sq. ft.:$162.05
- Tax amount:$6,189 (2025)
New listings near 204 Reading St
- New
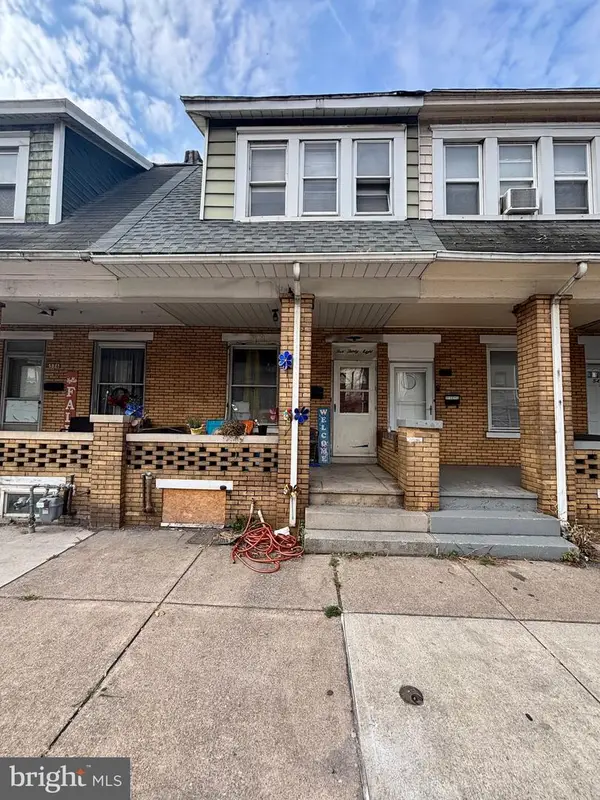 $135,000Active3 beds 2 baths1,504 sq. ft.
$135,000Active3 beds 2 baths1,504 sq. ft.538 N Front St, STEELTON, PA 17113
MLS# PADA2049910Listed by: COLDWELL BANKER REALTY - New
 $125,000Active3 beds 1 baths1,076 sq. ft.
$125,000Active3 beds 1 baths1,076 sq. ft.334 Swatara St, STEELTON, PA 17113
MLS# PADA2049904Listed by: COLDWELL BANKER REALTY - New
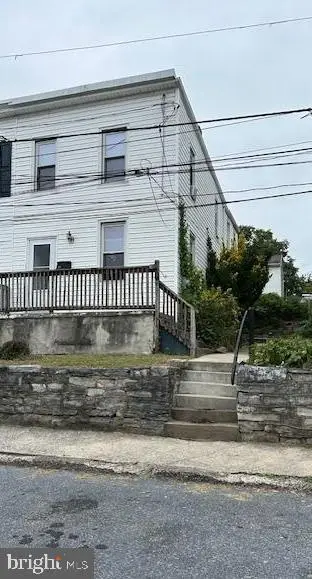 $125,000Active3 beds 1 baths1,075 sq. ft.
$125,000Active3 beds 1 baths1,075 sq. ft.413 Reading St, STEELTON, PA 17113
MLS# PADA2049906Listed by: COLDWELL BANKER REALTY  $99,000Pending3 beds 2 baths1,206 sq. ft.
$99,000Pending3 beds 2 baths1,206 sq. ft.331 Swatara St, STEELTON, PA 17113
MLS# PADA2049760Listed by: IRON VALLEY REAL ESTATE OF CENTRAL PA- New
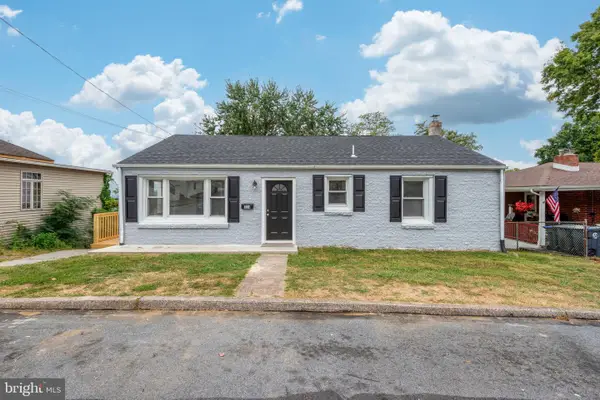 $224,900Active4 beds 2 baths2,080 sq. ft.
$224,900Active4 beds 2 baths2,080 sq. ft.314 S 4th St, STEELTON, PA 17113
MLS# PADA2049712Listed by: IRON VALLEY REAL ESTATE OF CENTRAL PA  $148,000Pending3 beds 2 baths1,777 sq. ft.
$148,000Pending3 beds 2 baths1,777 sq. ft.334 Lincoln St, STEELTON, PA 17113
MLS# PADA2049274Listed by: KELLER WILLIAMS OF CENTRAL PA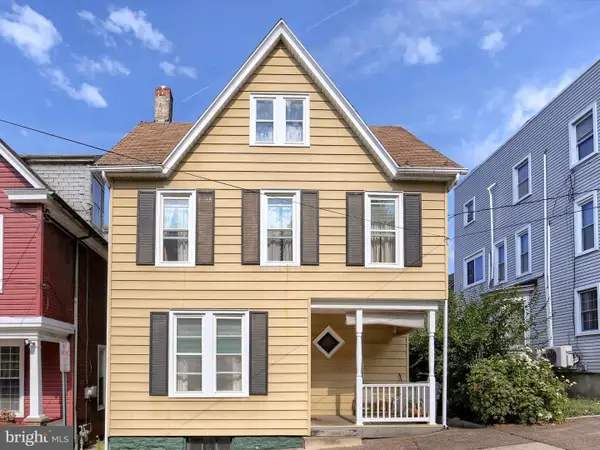 $125,000Pending5 beds 1 baths2,176 sq. ft.
$125,000Pending5 beds 1 baths2,176 sq. ft.359 Locust St, STEELTON, PA 17113
MLS# PADA2049586Listed by: RE/MAX REALTY ASSOCIATES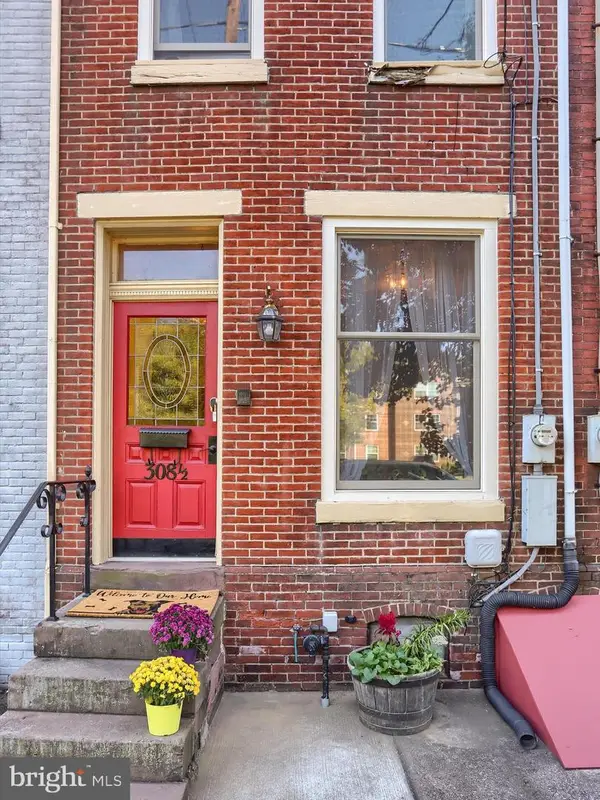 $225,000Active3 beds 3 baths2,611 sq. ft.
$225,000Active3 beds 3 baths2,611 sq. ft.308-1/2 S 2nd St, HARRISBURG, PA 17104
MLS# PADA2049356Listed by: COLDWELL BANKER REALTY $350,000Active5 beds -- baths3,920 sq. ft.
$350,000Active5 beds -- baths3,920 sq. ft.638 S 2nd St, STEELTON, PA 17113
MLS# PADA2049318Listed by: KELLER WILLIAMS OF CENTRAL PA
