314 S 4th St, Steelton, PA 17113
Local realty services provided by:ERA Byrne Realty
314 S 4th St,Steelton, PA 17113
$224,900
- 4 Beds
- 2 Baths
- 2,080 sq. ft.
- Single family
- Active
Listed by:jill shemler
Office:iron valley real estate of central pa
MLS#:PADA2049712
Source:BRIGHTMLS
Price summary
- Price:$224,900
- Price per sq. ft.:$108.13
About this home
Fully Renovated Ranch Home with Modern Upgrades & Finished Walkout Basement!
4-bedroom, 1.5-bath single-family ranch home that has been completely renovated from top to bottom. This turnkey property boasts a long list of upgrades, including:
Brand new heat pump and central air system
Brand new kitchen with quartz countertops and stainless steel appliances
New luxury vinyl plank (LVP) flooring throughout the first floor and basement. All new trim, doors/hardware & baseboards. All brand-new bathrooms as well as all new electrical and plumbing in the home.
Fully finished walkout basement
Newer roof, windows and fresh two-toned paint throughout.
Outside, the home sits in a quiet, elevated setting offering privacy and tranquility, yet remains close to local amenities, schools, and commuter routes.
The spacious layout and modern finishes make it perfect for families, first-time buyers, or anyone looking for a move-in-ready home with style and comfort.
Conveniently located near local amenities, schools, and commuter routes, this home combines tranquility with accessibility. Don’t miss your chance to own this beautifully updated property—schedule your private showing today!
Contact an agent
Home facts
- Year built:1953
- Listing ID #:PADA2049712
- Added:9 day(s) ago
- Updated:September 28, 2025 at 01:56 PM
Rooms and interior
- Bedrooms:4
- Total bathrooms:2
- Full bathrooms:1
- Half bathrooms:1
- Living area:2,080 sq. ft.
Heating and cooling
- Cooling:Central A/C
- Heating:Electric, Forced Air, Heat Pump - Electric BackUp
Structure and exterior
- Year built:1953
- Building area:2,080 sq. ft.
- Lot area:0.14 Acres
Schools
- High school:STEELTON-HIGHSPIRE JR-SR HIGH SCHOOL
Utilities
- Water:Public
- Sewer:Public Sewer
Finances and disclosures
- Price:$224,900
- Price per sq. ft.:$108.13
- Tax amount:$3,340 (2025)
New listings near 314 S 4th St
- New
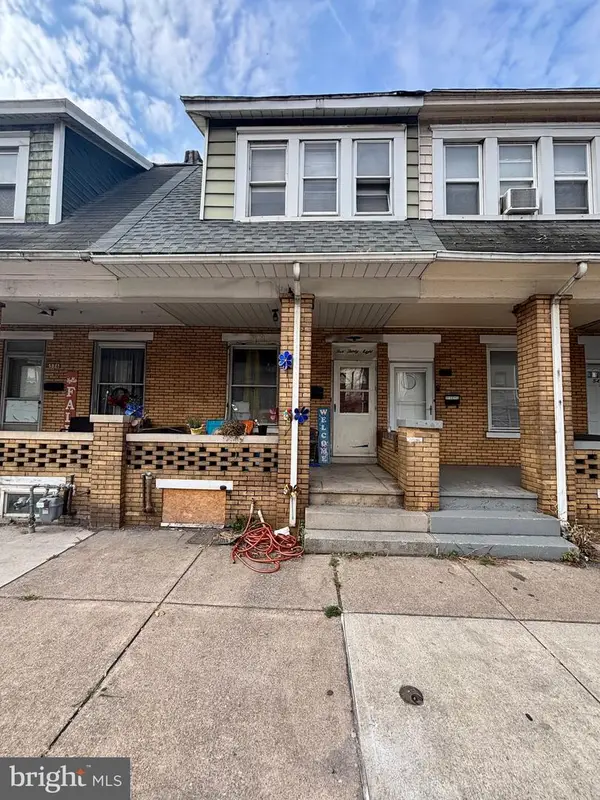 $135,000Active3 beds 2 baths1,504 sq. ft.
$135,000Active3 beds 2 baths1,504 sq. ft.538 N Front St, STEELTON, PA 17113
MLS# PADA2049910Listed by: COLDWELL BANKER REALTY - New
 $125,000Active3 beds 1 baths1,076 sq. ft.
$125,000Active3 beds 1 baths1,076 sq. ft.334 Swatara St, STEELTON, PA 17113
MLS# PADA2049904Listed by: COLDWELL BANKER REALTY - New
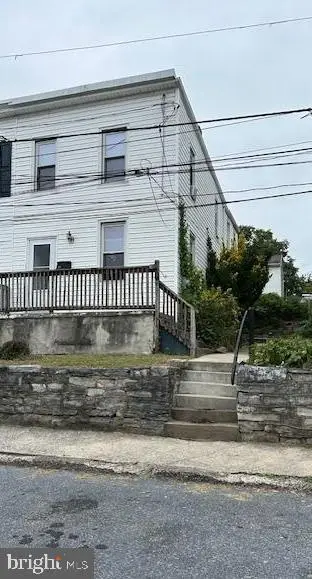 $125,000Active3 beds 1 baths1,075 sq. ft.
$125,000Active3 beds 1 baths1,075 sq. ft.413 Reading St, STEELTON, PA 17113
MLS# PADA2049906Listed by: COLDWELL BANKER REALTY 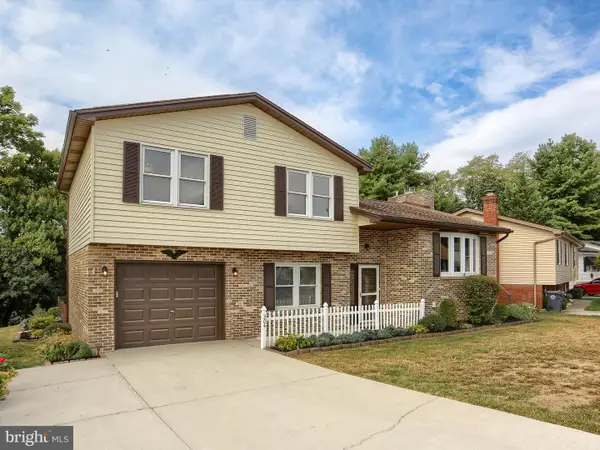 $289,900Pending3 beds 3 baths1,789 sq. ft.
$289,900Pending3 beds 3 baths1,789 sq. ft.204 Reading St, STEELTON, PA 17113
MLS# PADA2049798Listed by: HOWARD HANNA COMPANY-CAMP HILL $99,000Pending3 beds 2 baths1,206 sq. ft.
$99,000Pending3 beds 2 baths1,206 sq. ft.331 Swatara St, STEELTON, PA 17113
MLS# PADA2049760Listed by: IRON VALLEY REAL ESTATE OF CENTRAL PA $148,000Pending3 beds 2 baths1,777 sq. ft.
$148,000Pending3 beds 2 baths1,777 sq. ft.334 Lincoln St, STEELTON, PA 17113
MLS# PADA2049274Listed by: KELLER WILLIAMS OF CENTRAL PA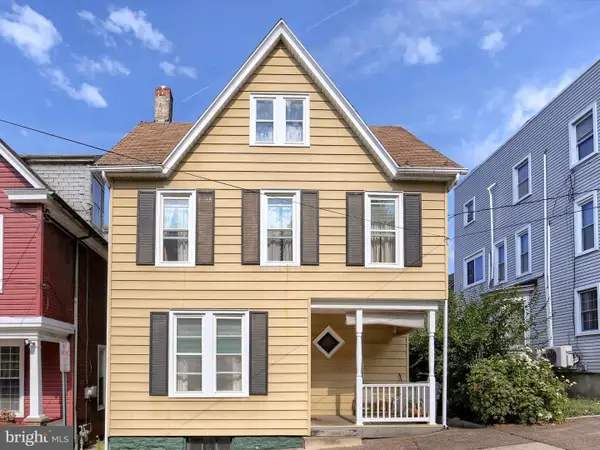 $125,000Pending5 beds 1 baths2,176 sq. ft.
$125,000Pending5 beds 1 baths2,176 sq. ft.359 Locust St, STEELTON, PA 17113
MLS# PADA2049586Listed by: RE/MAX REALTY ASSOCIATES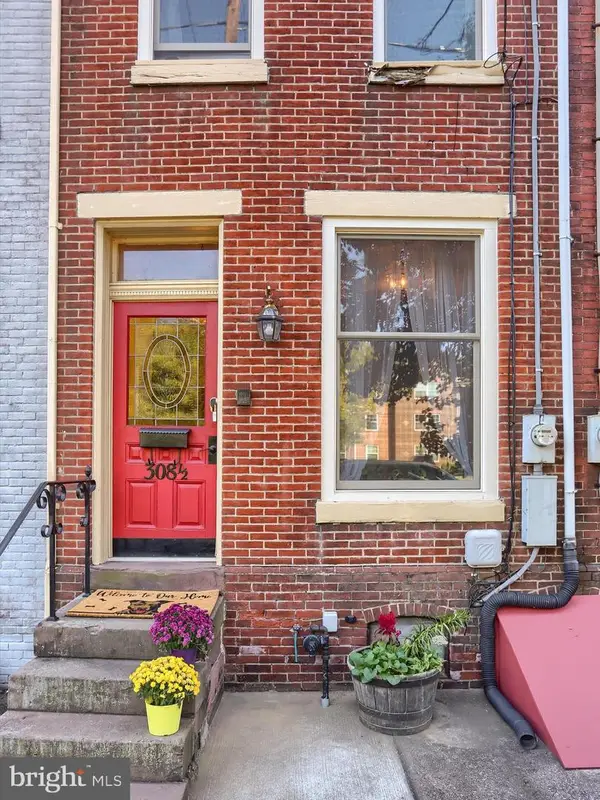 $225,000Active3 beds 3 baths2,611 sq. ft.
$225,000Active3 beds 3 baths2,611 sq. ft.308-1/2 S 2nd St, HARRISBURG, PA 17104
MLS# PADA2049356Listed by: COLDWELL BANKER REALTY $350,000Active5 beds -- baths3,920 sq. ft.
$350,000Active5 beds -- baths3,920 sq. ft.638 S 2nd St, STEELTON, PA 17113
MLS# PADA2049318Listed by: KELLER WILLIAMS OF CENTRAL PA
