2169 Kramer Mill Rd, Stevens, PA 17578
Local realty services provided by:ERA Valley Realty
2169 Kramer Mill Rd,Stevens, PA 17578
$450,000
- 3 Beds
- 2 Baths
- 1,496 sq. ft.
- Single family
- Pending
Listed by:wendy l stauffer
Office:kingsway realty - ephrata
MLS#:PALA2076620
Source:BRIGHTMLS
Price summary
- Price:$450,000
- Price per sq. ft.:$300.8
About this home
Nestled amid rolling Lancaster County farmland, this solid brick, one-story home blends easy main-level living with peaceful country views. With 1,496 square feet, the layout flows from a welcoming living room to an open kitchen and dining area, then to a cozy family room anchored by a brick fireplace—perfect for everyday moments and holiday gatherings alike. Three comfortable bedrooms, 2 baths, and a convenient first-floor laundry keep life simple. A large screened-in porch invites you to linger over morning coffee while overlooking the serene backyard.
Set on a flat 2.4-acre homesite, there’s room for gardens, pets, and homesteading dreams under wide Lancaster skies. A spacious 2-car garage offers excellent storage and workspace. Solid at its core and ready for your cosmetic updates—bring your style and make it shine.
Highlights:
1-story solid brick construction • 1,496 SF
3 bedrooms • 2 baths • first-floor laundry
Family room with fireplace plus separate living and dining rooms
Large screened-in porch overlooking the peaceful backyard
Oversized 2-car garage and ample driveway parking
Flat 2.4-acre lot—ideal for gardens, animals, and outdoor enjoyment
Privacy with sweeping farmland views
DO NOT DRIVE PAST THE PROPERTY DRIVEWAY - THIS IS PRIVATE PROPERTY.
Contact an agent
Home facts
- Year built:1984
- Listing ID #:PALA2076620
- Added:7 day(s) ago
- Updated:September 29, 2025 at 04:33 AM
Rooms and interior
- Bedrooms:3
- Total bathrooms:2
- Full bathrooms:2
- Living area:1,496 sq. ft.
Heating and cooling
- Cooling:Central A/C
- Heating:Electric, Heat Pump(s)
Structure and exterior
- Roof:Metal
- Year built:1984
- Building area:1,496 sq. ft.
- Lot area:2.4 Acres
Utilities
- Water:Well
- Sewer:On Site Septic
Finances and disclosures
- Price:$450,000
- Price per sq. ft.:$300.8
- Tax amount:$6,934 (2025)
New listings near 2169 Kramer Mill Rd
- New
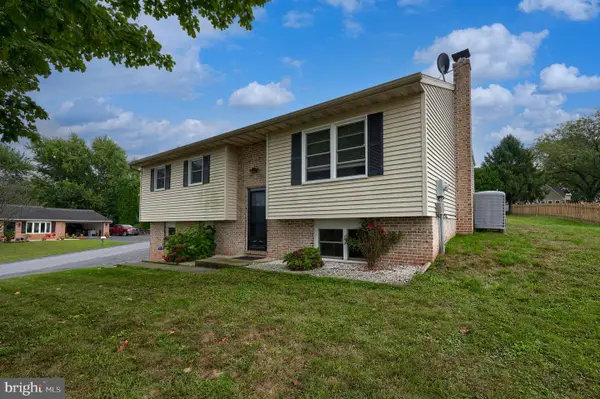 $367,000Active3 beds 2 baths1,611 sq. ft.
$367,000Active3 beds 2 baths1,611 sq. ft.979 Daniel Dr, STEVENS, PA 17578
MLS# PALA2076760Listed by: RE/MAX EVOLVED - New
 $250,000Active3 beds 1 baths1,657 sq. ft.
$250,000Active3 beds 1 baths1,657 sq. ft.17 Keeler Ave, STEVENS, PA 17578
MLS# PALA2077102Listed by: BERKSHIRE HATHAWAY HOMESERVICES HOMESALE REALTY - Open Sat, 1 to 4pmNew
 $175,000Active7 beds 3 baths1,876 sq. ft.
$175,000Active7 beds 3 baths1,876 sq. ft.65-a B C W Church St, STEVENS, PA 17578
MLS# PALA2076714Listed by: KINGSWAY REALTY - EPHRATA - Open Sat, 1 to 4pmNew
 $175,000Active3 beds -- baths1,876 sq. ft.
$175,000Active3 beds -- baths1,876 sq. ft.65-a B C W Church St, STEVENS, PA 17578
MLS# PALA2076720Listed by: KINGSWAY REALTY - EPHRATA 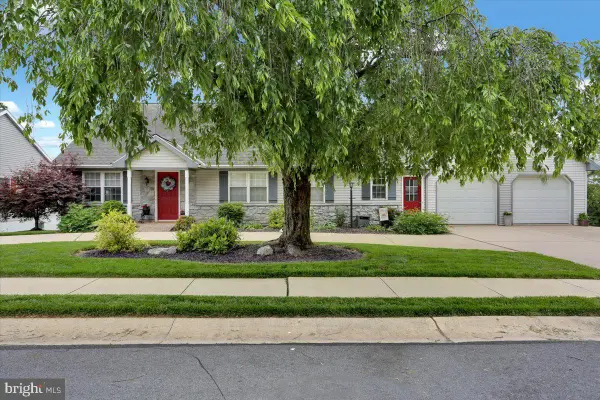 $449,900Pending2 beds 3 baths3,844 sq. ft.
$449,900Pending2 beds 3 baths3,844 sq. ft.40 Oriole Dr, STEVENS, PA 17578
MLS# PALA2075960Listed by: KELLER WILLIAMS PLATINUM REALTY - WYOMISSING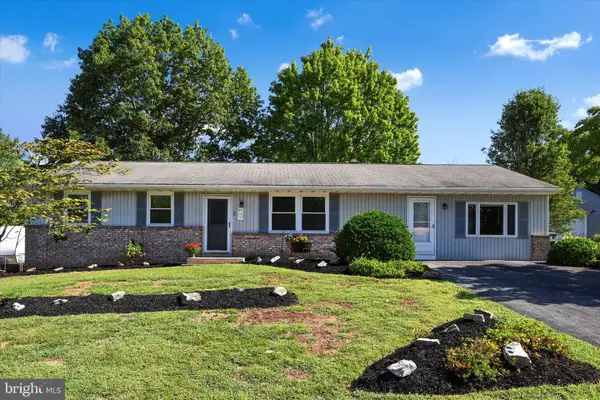 $429,000Pending4 beds 3 baths3,080 sq. ft.
$429,000Pending4 beds 3 baths3,080 sq. ft.33 Stony Run Rd, STEVENS, PA 17578
MLS# PALA2075652Listed by: BERKSHIRE HATHAWAY HOMESERVICES HOMESALE REALTY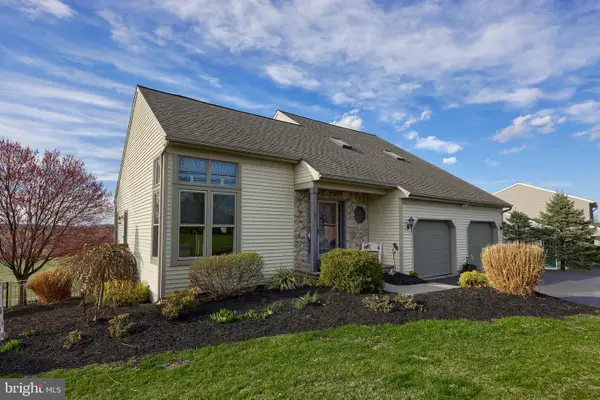 $499,900Active4 beds 4 baths2,490 sq. ft.
$499,900Active4 beds 4 baths2,490 sq. ft.65 S Reamstown Rd, STEVENS, PA 17578
MLS# PALA2075624Listed by: KELLER WILLIAMS ELITE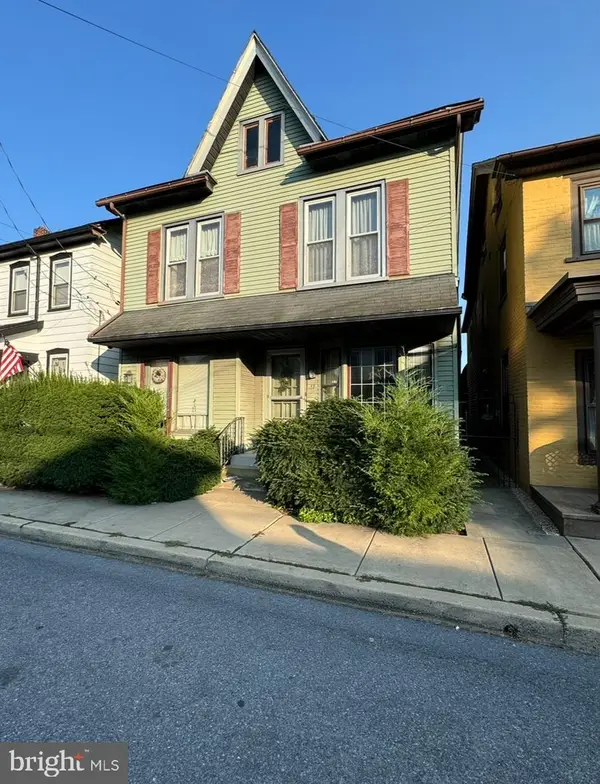 $99,900Pending3 beds 2 baths2,188 sq. ft.
$99,900Pending3 beds 2 baths2,188 sq. ft.17 N Reamstown Rd, STEVENS, PA 17578
MLS# PALA2075484Listed by: COLDWELL BANKER REALTY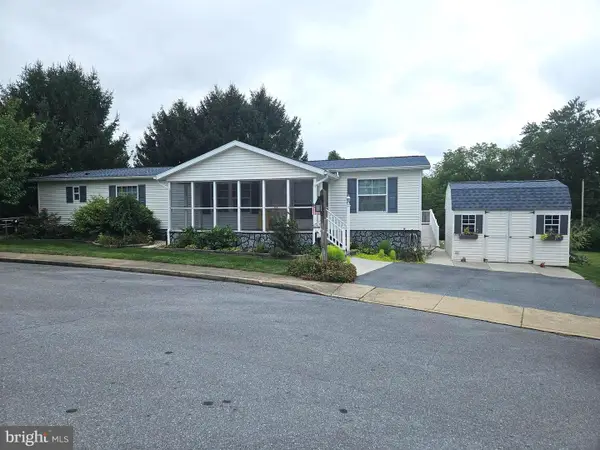 $209,900Active3 beds 2 baths1,560 sq. ft.
$209,900Active3 beds 2 baths1,560 sq. ft.500 Mount Airy Road Rd #16, STEVENS, PA 17578
MLS# PALA2075250Listed by: KINGSWAY REALTY - EPHRATA
