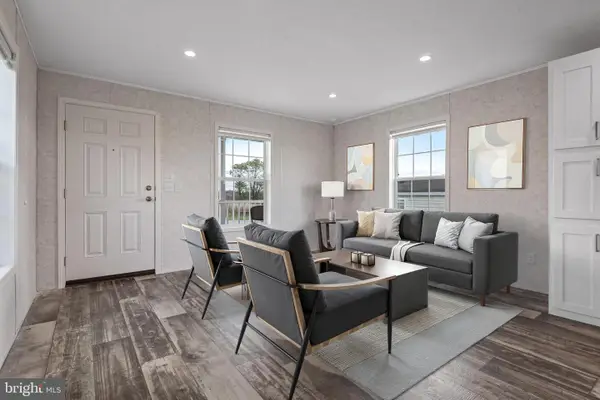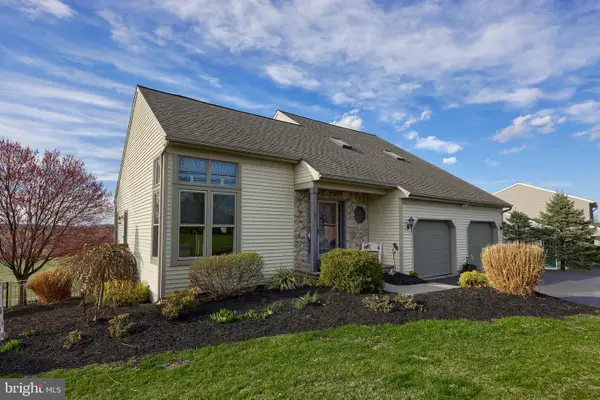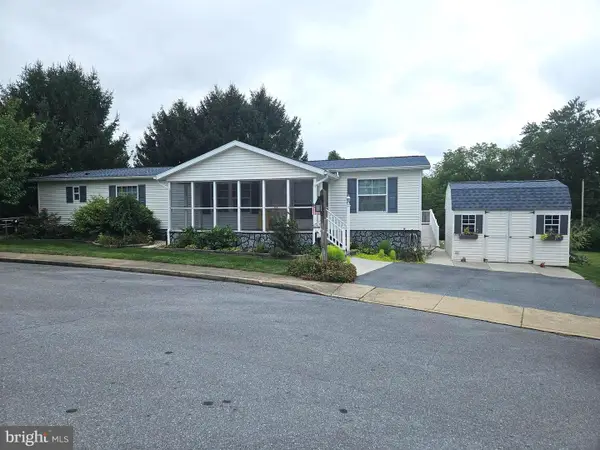979 Daniel Dr, Stevens, PA 17578
Local realty services provided by:Mountain Realty ERA Powered
979 Daniel Dr,Stevens, PA 17578
$360,000
- 3 Beds
- 2 Baths
- 1,611 sq. ft.
- Single family
- Pending
Listed by: jennifer king
Office: re/max evolved
MLS#:PALA2076760
Source:BRIGHTMLS
Price summary
- Price:$360,000
- Price per sq. ft.:$223.46
About this home
Welcome to your beautiful new bi-level, brick and vinyl home at 979 Daniel Drive in Stevens, PA! Nestled on a spacious corner lot, this well-maintained beauty offers 3 bedrooms, 1.5 baths, and a versatile floor plan designed for everyday living and entertaining. The updated eat-in kitchen/dining area provides the perfect space for casual meals or sit-down dinners. The full bathroom has been beautifully renovated, complete with a new bathtub/shower, and lovely backsplash!
The warm and inviting lower-level family room features a cozy wood pellet stove. The upper level features pull-down stairs to an attic that offers additional storage. Outside, enjoy summer fun in the above-ground pool, a spacious yard for gatherings - and a 2-car side-entry garage that adds both convenience and storage! This home is ready to welcome you!
All windows and exterior doors were replaced in July 2021. The well water features a UV light - plus an additional reverse osmosis system for peace of mind. The wood pellet stove can be used to heat the entire home!
24 hr notice required for showings. Quick settlement/possession possible!
Buyer(s) will receive the benefit inclusion of the sellers' CINCH home warranty (transferable/good to March 2026)
Contact an agent
Home facts
- Year built:1985
- Listing ID #:PALA2076760
- Added:48 day(s) ago
- Updated:November 14, 2025 at 08:39 AM
Rooms and interior
- Bedrooms:3
- Total bathrooms:2
- Full bathrooms:1
- Half bathrooms:1
- Living area:1,611 sq. ft.
Heating and cooling
- Cooling:Central A/C, Programmable Thermostat
- Heating:Electric, Forced Air, Programmable Thermostat, Wood, Wood Burn Stove
Structure and exterior
- Roof:Composite, Shingle
- Year built:1985
- Building area:1,611 sq. ft.
- Lot area:0.3 Acres
Schools
- High school:EPHRATA
- Middle school:EPHRATA
Utilities
- Water:Private, Well
- Sewer:Public Sewer
Finances and disclosures
- Price:$360,000
- Price per sq. ft.:$223.46
- Tax amount:$3,756 (2025)
New listings near 979 Daniel Dr
- Open Sun, 1 to 3pmNew
 $114,900Active3 beds 2 baths1,184 sq. ft.
$114,900Active3 beds 2 baths1,184 sq. ft.300 Pfautz Hill Rd, STEVENS, PA 17578
MLS# PALA2078794Listed by: KELLER WILLIAMS ELITE  $319,900Pending3 beds 2 baths1,510 sq. ft.
$319,900Pending3 beds 2 baths1,510 sq. ft.105 Reamstown Rd, STEVENS, PA 17578
MLS# PALA2079086Listed by: HOSTETTER REALTY LLC $450,000Pending4 beds 3 baths2,720 sq. ft.
$450,000Pending4 beds 3 baths2,720 sq. ft.37 W Church St, STEVENS, PA 17578
MLS# PALA2078292Listed by: KINGSWAY REALTY - EPHRATA $599,999Active5 beds 5 baths3,928 sq. ft.
$599,999Active5 beds 5 baths3,928 sq. ft.210 Stevens Rd, STEVENS, PA 17578
MLS# PALA2077224Listed by: REALTY ONE GROUP UNLIMITED $336,000Pending3 beds -- baths1,876 sq. ft.
$336,000Pending3 beds -- baths1,876 sq. ft.65-a B C W Church St, STEVENS, PA 17578
MLS# PALA2076720Listed by: KINGSWAY REALTY - EPHRATA $479,400Active4 beds 4 baths2,490 sq. ft.
$479,400Active4 beds 4 baths2,490 sq. ft.65 S Reamstown Rd, STEVENS, PA 17578
MLS# PALA2075624Listed by: KELLER WILLIAMS ELITE $209,900Pending3 beds 2 baths1,560 sq. ft.
$209,900Pending3 beds 2 baths1,560 sq. ft.500 Mount Airy Road Rd #16, STEVENS, PA 17578
MLS# PALA2075250Listed by: KINGSWAY REALTY - EPHRATA $180,000Pending3 beds 1 baths1,800 sq. ft.
$180,000Pending3 beds 1 baths1,800 sq. ft.60 W Church Rd, STEVENS, PA 17578
MLS# PALA2074806Listed by: HOSTETTER REALTY LLC $120,000Active0.39 Acres
$120,000Active0.39 Acres0 Wabash Rd, EPHRATA, PA 17522
MLS# PALA2069744Listed by: BERKSHIRE HATHAWAY HOMESERVICES HOMESALE REALTY
