110 Park #310, Swarthmore, PA 19081
Local realty services provided by:ERA Martin Associates
110 Park #310,Swarthmore, PA 19081
$1,390,000
- 2 Beds
- 3 Baths
- 1,919 sq. ft.
- Condominium
- Pending
Listed by: heidi o foggo
Office: compass pennsylvania, llc.
MLS#:PADE2065236
Source:BRIGHTMLS
Price summary
- Price:$1,390,000
- Price per sq. ft.:$724.34
About this home
PREMIERE UNIT FACING PARK AVENUE with TREMENDOUS OUTDOOR DECK (36.5' x 8.5'!!!!) This Unit will have 2 BRs/2 BAs plus a Powder room with open views of Downtown Swarthmore. 110 Park Avenue will bring modern condominium living to the heart of Swarthmore Borough. There will be a total of 31 tastefully designed 1, 2, and 3+ Bedroom Condominiums nestled in the heart of downtown Swarthmore. These beautiful apartments boast exceptional convenience close to the SEPTA rail line into Philadelphia (and NYC), Swarthmore College grounds, activities and lectures, the Public Library, Park Avenue Community Center and wonderful stores and restaurants. Each unit is uniquely designed to optimize elegance, comfort and the integration of outdoor livings spaces. They offer a selection of quartz countertops (upgrade options available), GE Cafe or SubZero/Wolf/Cove appliances, hardwood floors throughout, beautiful custom tile work in the bathrooms, walk-in closets, and more! Every element of convenience has been thoughtfully considered including on-site parking, a fitness room, and the charming outdoor courtyard for residents to enjoy. There are 2 additional units similar to #210 on upper floors at different price points.
Contact an agent
Home facts
- Year built:2025
- Listing ID #:PADE2065236
- Added:587 day(s) ago
- Updated:November 20, 2025 at 08:43 AM
Rooms and interior
- Bedrooms:2
- Total bathrooms:3
- Full bathrooms:2
- Half bathrooms:1
- Living area:1,919 sq. ft.
Heating and cooling
- Cooling:Central A/C
- Heating:Forced Air, Natural Gas
Structure and exterior
- Year built:2025
- Building area:1,919 sq. ft.
Schools
- High school:STRATH HAVEN
Utilities
- Water:Public
- Sewer:Public Sewer
Finances and disclosures
- Price:$1,390,000
- Price per sq. ft.:$724.34
New listings near 110 Park #310
- New
 $279,900Active2 beds 2 baths1,240 sq. ft.
$279,900Active2 beds 2 baths1,240 sq. ft.801 Yale Ave #1109, SWARTHMORE, PA 19081
MLS# PADE2103854Listed by: CROWN HOMES REAL ESTATE - New
 $1,500,000Active-- beds 2 baths5,000 sq. ft.
$1,500,000Active-- beds 2 baths5,000 sq. ft.630 Yale Ave, SWARTHMORE, PA 19081
MLS# PADE2103550Listed by: RE/MAX TOWN & COUNTRY - New
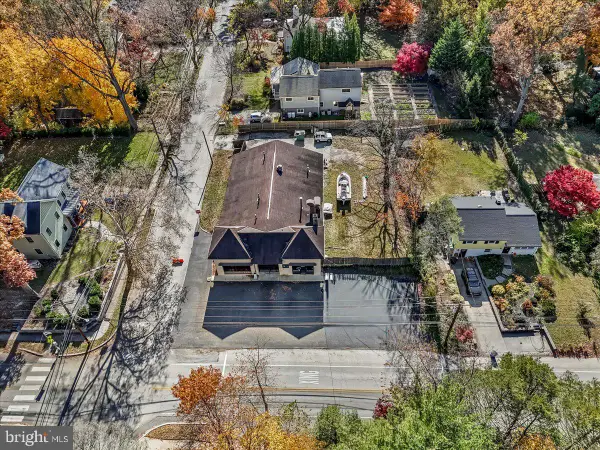 $1,500,000Active0.34 Acres
$1,500,000Active0.34 Acres630 Yale Ave, SWARTHMORE, PA 19081
MLS# PADE2103560Listed by: RE/MAX TOWN & COUNTRY  $320,000Active3 beds 2 baths1,224 sq. ft.
$320,000Active3 beds 2 baths1,224 sq. ft.1614 Blackrock Rd, SWARTHMORE, PA 19081
MLS# PADE2103254Listed by: KELLER WILLIAMS REAL ESTATE - MEDIA $235,000Pending2 beds 1 baths924 sq. ft.
$235,000Pending2 beds 1 baths924 sq. ft.1115 7th Ave, SWARTHMORE, PA 19081
MLS# PADE2103202Listed by: BHHS FOX & ROACH-MEDIA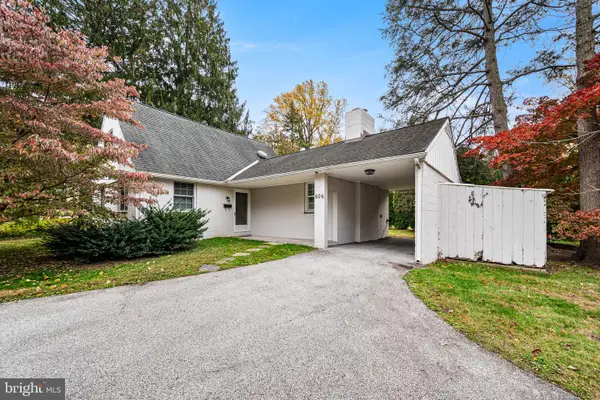 $545,000Pending3 beds 2 baths1,766 sq. ft.
$545,000Pending3 beds 2 baths1,766 sq. ft.606 Ogden Ave, SWARTHMORE, PA 19081
MLS# PADE2103110Listed by: BHHS FOX & ROACH-MEDIA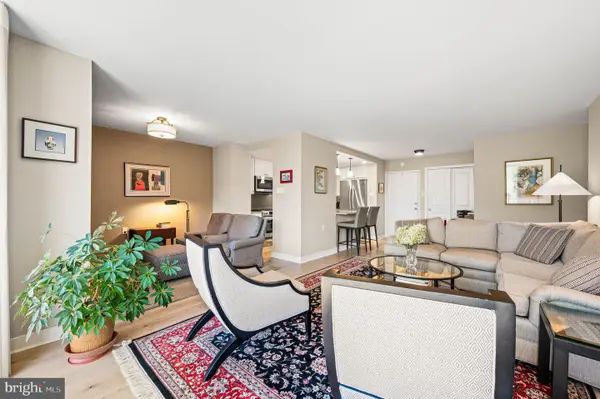 $329,000Pending3 beds 2 baths1,435 sq. ft.
$329,000Pending3 beds 2 baths1,435 sq. ft.801 Yale Ave #508, SWARTHMORE, PA 19081
MLS# PADE2102682Listed by: BHHS FOX & ROACH-MEDIA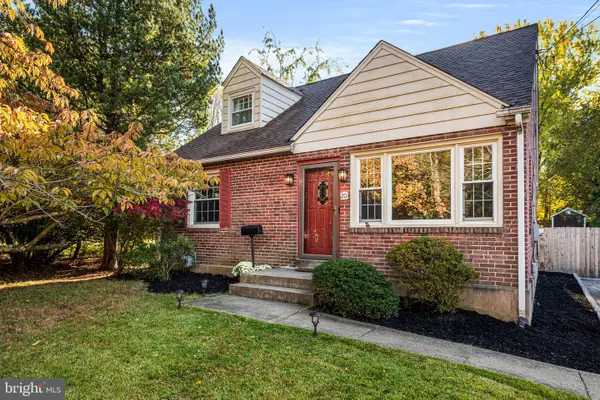 $485,000Pending4 beds 2 baths1,344 sq. ft.
$485,000Pending4 beds 2 baths1,344 sq. ft.20 Yale Ave, SWARTHMORE, PA 19081
MLS# PADE2102300Listed by: BHHS FOX & ROACH-MEDIA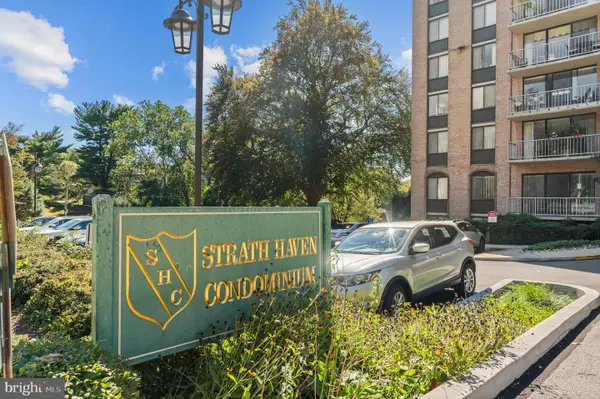 $160,000Pending1 beds 1 baths780 sq. ft.
$160,000Pending1 beds 1 baths780 sq. ft.801 Yale Ave #1015, SWARTHMORE, PA 19081
MLS# PADE2101884Listed by: COMPASS PENNSYLVANIA, LLC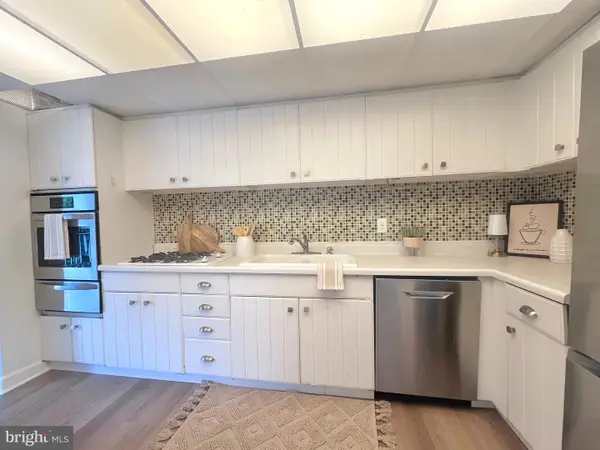 $245,000Active2 beds 2 baths1,050 sq. ft.
$245,000Active2 beds 2 baths1,050 sq. ft.801 Yale Ave #107, SWARTHMORE, PA 19081
MLS# PADE2100026Listed by: KELLER WILLIAMS REAL ESTATE - MEDIA
