1621 Blackrock Rd, Swarthmore, PA 19081
Local realty services provided by:ERA Reed Realty, Inc.
1621 Blackrock Rd,Swarthmore, PA 19081
$365,000
- 3 Beds
- 2 Baths
- 1,224 sq. ft.
- Single family
- Pending
Listed by: jacqueline m christman
Office: cg realty, llc.
MLS#:PADE2101280
Source:BRIGHTMLS
Price summary
- Price:$365,000
- Price per sq. ft.:$298.2
About this home
Welcome to 1621 Blackrock Road, a beautifully maintained home offering the perfect blend of comfort, convenience, and character. Nestled in the highly sought-after Swarthmorewood community, this residence is just minutes from local parks, schools, shopping, and major routes, making it an ideal choice for today’s lifestyle. Just around the corner is the Bill Driadon Memorial Park at Blackrock, which has ball fields, basketball courts, a playground, walking trails, and is home to Ridley Raiders youth sports programs.
Step inside to find a spacious main living area with abundant natural light, hardwood floors, and an inviting layout perfect for both relaxing and entertaining. The kitchen is designed with functionality in mind and flows seamlessly into the dining area, creating the perfect space for gatherings.
Upstairs, you’ll discover generously sized bedrooms with ample closet space and a well-appointed bathroom. The home also offers a lower level that provides additional living or storage options—perfect for a home office, gym, or playroom.
Outside, enjoy a private backyard where you can garden, entertain on the deck, or simply relax. Off-street parking adds everyday convenience.
Located in the desirable Ridley School District and just a short drive to Swarthmore College, downtown Media, and Center City Philadelphia, this home truly has it all—comfort, community, and convenience.
Contact an agent
Home facts
- Year built:1957
- Listing ID #:PADE2101280
- Added:49 day(s) ago
- Updated:November 20, 2025 at 08:43 AM
Rooms and interior
- Bedrooms:3
- Total bathrooms:2
- Full bathrooms:1
- Half bathrooms:1
- Living area:1,224 sq. ft.
Heating and cooling
- Cooling:Central A/C
- Heating:Forced Air, Natural Gas
Structure and exterior
- Roof:Shingle
- Year built:1957
- Building area:1,224 sq. ft.
- Lot area:0.06 Acres
Schools
- High school:RIDLEY
- Middle school:RIDLEY
- Elementary school:GRACE PARK
Utilities
- Water:Public
- Sewer:Public Sewer
Finances and disclosures
- Price:$365,000
- Price per sq. ft.:$298.2
- Tax amount:$7,534 (2024)
New listings near 1621 Blackrock Rd
- New
 $279,900Active2 beds 2 baths1,240 sq. ft.
$279,900Active2 beds 2 baths1,240 sq. ft.801 Yale Ave #1109, SWARTHMORE, PA 19081
MLS# PADE2103854Listed by: CROWN HOMES REAL ESTATE - New
 $1,500,000Active-- beds 2 baths5,000 sq. ft.
$1,500,000Active-- beds 2 baths5,000 sq. ft.630 Yale Ave, SWARTHMORE, PA 19081
MLS# PADE2103550Listed by: RE/MAX TOWN & COUNTRY - New
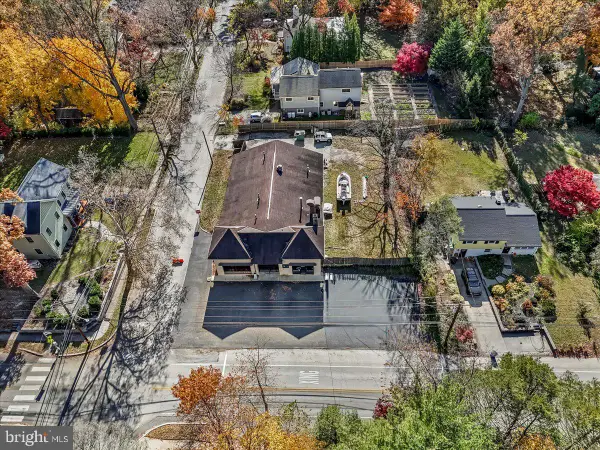 $1,500,000Active0.34 Acres
$1,500,000Active0.34 Acres630 Yale Ave, SWARTHMORE, PA 19081
MLS# PADE2103560Listed by: RE/MAX TOWN & COUNTRY  $320,000Active3 beds 2 baths1,224 sq. ft.
$320,000Active3 beds 2 baths1,224 sq. ft.1614 Blackrock Rd, SWARTHMORE, PA 19081
MLS# PADE2103254Listed by: KELLER WILLIAMS REAL ESTATE - MEDIA $235,000Pending2 beds 1 baths924 sq. ft.
$235,000Pending2 beds 1 baths924 sq. ft.1115 7th Ave, SWARTHMORE, PA 19081
MLS# PADE2103202Listed by: BHHS FOX & ROACH-MEDIA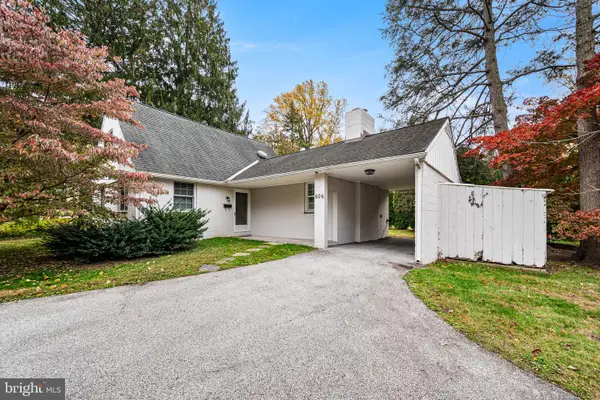 $545,000Pending3 beds 2 baths1,766 sq. ft.
$545,000Pending3 beds 2 baths1,766 sq. ft.606 Ogden Ave, SWARTHMORE, PA 19081
MLS# PADE2103110Listed by: BHHS FOX & ROACH-MEDIA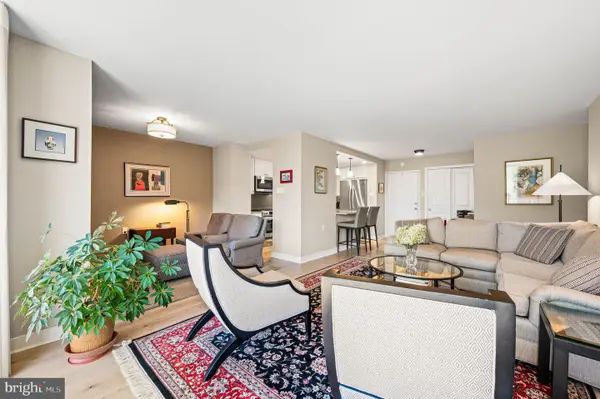 $329,000Pending3 beds 2 baths1,435 sq. ft.
$329,000Pending3 beds 2 baths1,435 sq. ft.801 Yale Ave #508, SWARTHMORE, PA 19081
MLS# PADE2102682Listed by: BHHS FOX & ROACH-MEDIA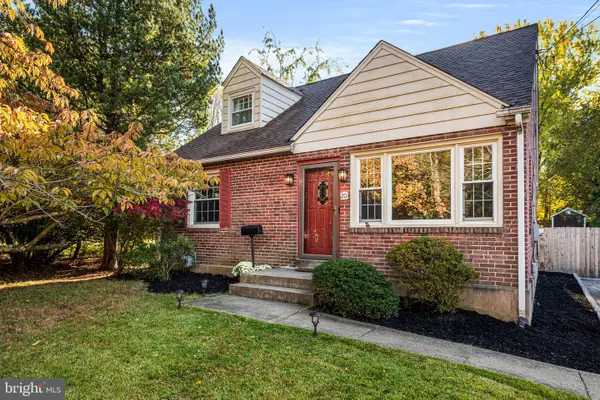 $485,000Pending4 beds 2 baths1,344 sq. ft.
$485,000Pending4 beds 2 baths1,344 sq. ft.20 Yale Ave, SWARTHMORE, PA 19081
MLS# PADE2102300Listed by: BHHS FOX & ROACH-MEDIA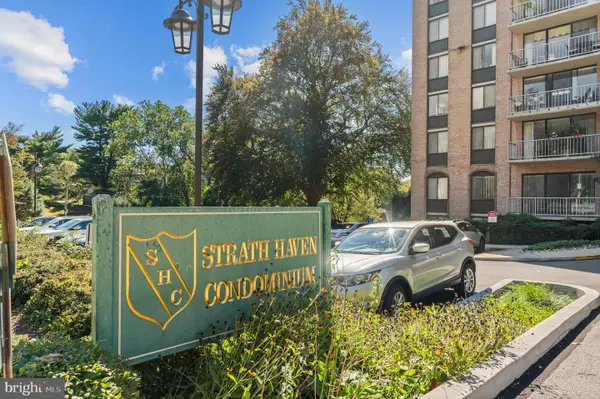 $160,000Pending1 beds 1 baths780 sq. ft.
$160,000Pending1 beds 1 baths780 sq. ft.801 Yale Ave #1015, SWARTHMORE, PA 19081
MLS# PADE2101884Listed by: COMPASS PENNSYLVANIA, LLC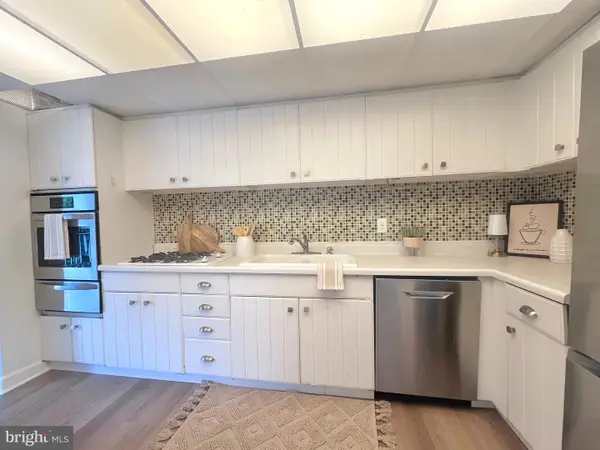 $245,000Active2 beds 2 baths1,050 sq. ft.
$245,000Active2 beds 2 baths1,050 sq. ft.801 Yale Ave #107, SWARTHMORE, PA 19081
MLS# PADE2100026Listed by: KELLER WILLIAMS REAL ESTATE - MEDIA
