241 Ogden Ave, Swarthmore, PA 19081
Local realty services provided by:ERA OakCrest Realty, Inc.
Listed by:perri evanson
Office:bhhs fox & roach-media
MLS#:PADE2089510
Source:BRIGHTMLS
Price summary
- Price:$1,295,000
- Price per sq. ft.:$346.81
About this home
🌳 Land, Light & Lifestyle at 241 Ogden Avenue! 🏡✨
If you’ve been dreaming of a home with space to stretch out, this is the one! Set back off Ogden Avenue, this stunning circa 1920s residence is gracefully nestled on a beautifully landscaped 0.8-acre lot 🌿—an ideal blend of privacy, charm, and natural beauty.
A hand-laid brick and stone walkway leads you to the custom antique glass front door 🚪. Enter a welcoming foyer with a convenient coat closet and powder room 🧥🚻. The elegant center hall beckons you forward, flanked by French doors that open to one of several serene terraces—perfect for enjoying the deep, green lawn and tranquil surroundings 🌞🌿.
To the right, the front-to-back living room features a striking wood-burning fireplace 🔥 and another set of French doors that lead to yet another terrace—bringing the outdoors in. To the left, an open office area connects to a Juliet balcony and leads seamlessly into the formal dining room—a perfect space for hosting 🎉.
Just beyond the office is a sunroom straight out of a storybook 📚💫. With Spanish tile flooring, a graceful bowed window, three built-in bookcases, and a cozy fireplace, it’s easy to see why this is a favorite spot! Bonus features on the main floor include a tiled butler’s bar, multiple staircases (yes—3 staircases up, 3 down, and even 3 garden bridges!) and a thoughtfully remodeled kitchen 🍳 featuring granite counters, a bright breakfast nook, abundant cabinetry, and a walk-in pantry.
Upstairs, the expansive primary suite offers vaulted ceilings, windows framing scenic views 🌄, and an incredible ensuite bathroom with granite-topped vanity, walk-in shower, dual custom sinks, and terrazzo tile flooring 🛁. Four additional spacious bedrooms and two more full baths offer flexibility and room to grow 🛏️🛏️🛏️🛏️.
Don't miss the finished basement rec room—a true entertainment hub complete with a built-in TV/audio system, kitchenette, and powder room 🎬🍿.
🚗 The 2-car garage (with second-floor storage!) offers private access off Swarthmore Avenue for added convenience.
🌟 All of this is located in the vibrant Swarthmore community—close to the town's events, parks, local shops, library, CO-OP grocery, Swim Club, and regional rail station 🚉. You're just 20 minutes to Philadelphia International Airport and a short commute to downtown Philly or Wilmington!
🏆 Served by the award-winning Wallingford-Swarthmore School District, this home combines timeless elegance, thoughtful design, and unbeatable location.
📍 241 Ogden Avenue is more than a home—it’s a place to live your next chapter with beauty, comfort, and connection. 🏡💫
Contact an agent
Home facts
- Year built:1921
- Listing ID #:PADE2089510
- Added:128 day(s) ago
- Updated:October 05, 2025 at 07:35 AM
Rooms and interior
- Bedrooms:5
- Total bathrooms:5
- Full bathrooms:3
- Half bathrooms:2
- Living area:3,734 sq. ft.
Heating and cooling
- Cooling:Central A/C
- Heating:Forced Air, Hot Water, Natural Gas
Structure and exterior
- Year built:1921
- Building area:3,734 sq. ft.
- Lot area:0.77 Acres
Schools
- High school:STRATH HAVEN
Utilities
- Water:Public
- Sewer:Public Sewer
Finances and disclosures
- Price:$1,295,000
- Price per sq. ft.:$346.81
- Tax amount:$25,525 (2024)
New listings near 241 Ogden Ave
- Open Sun, 2 to 4pm
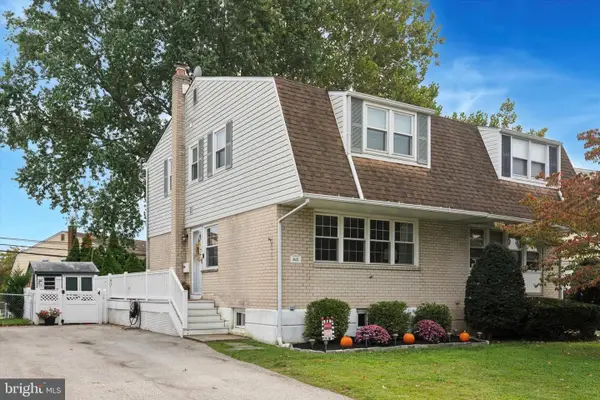 $365,000Pending3 beds 2 baths1,224 sq. ft.
$365,000Pending3 beds 2 baths1,224 sq. ft.1621 Blackrock Rd, SWARTHMORE, PA 19081
MLS# PADE2101280Listed by: CG REALTY, LLC - New
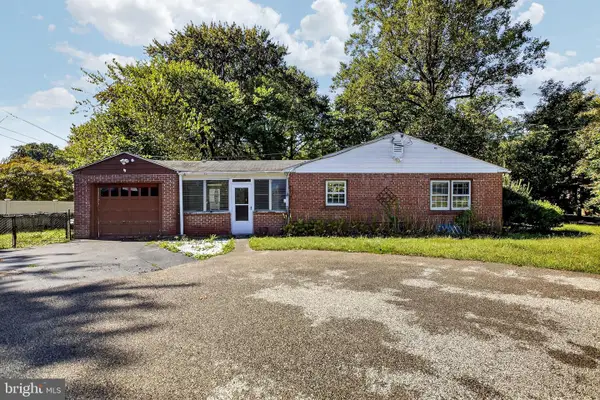 $395,000Active3 beds 2 baths1,632 sq. ft.
$395,000Active3 beds 2 baths1,632 sq. ft.630 Michigan Ave, SWARTHMORE, PA 19081
MLS# PADE2100224Listed by: KELLER WILLIAMS REAL ESTATE - WEST CHESTER - New
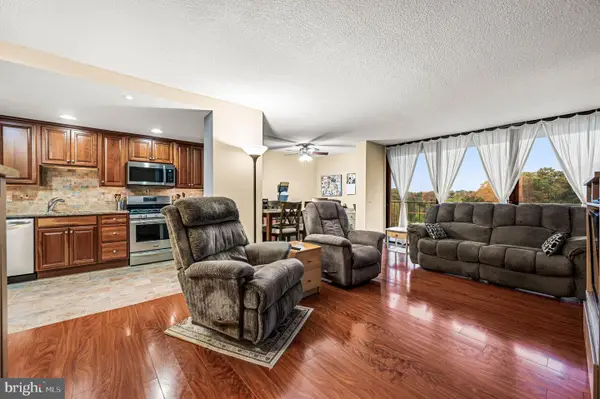 $163,000Active1 beds 1 baths780 sq. ft.
$163,000Active1 beds 1 baths780 sq. ft.801 Yale Ave #1006, SWARTHMORE, PA 19081
MLS# PADE2101248Listed by: BHHS FOX & ROACH-MEDIA - New
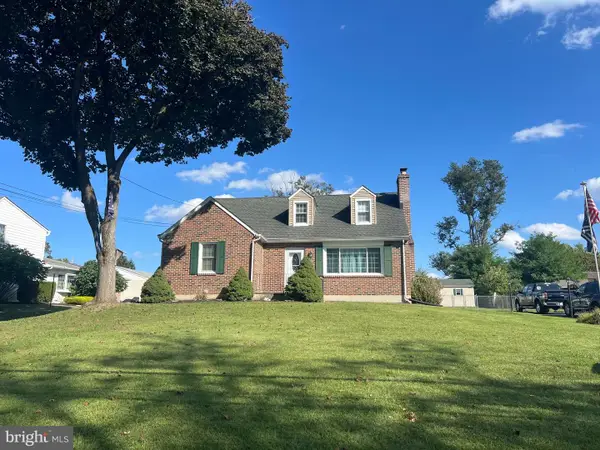 $489,999Active3 beds 2 baths2,041 sq. ft.
$489,999Active3 beds 2 baths2,041 sq. ft.1152 Muhlenberg Ave, SWARTHMORE, PA 19081
MLS# PADE2101076Listed by: LONG & FOSTER REAL ESTATE, INC. - New
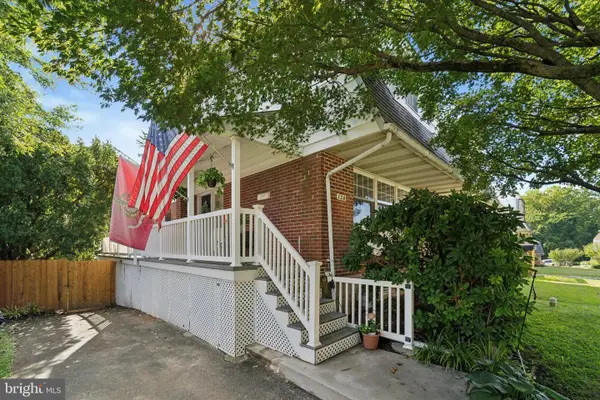 $365,000Active3 beds 2 baths1,224 sq. ft.
$365,000Active3 beds 2 baths1,224 sq. ft.720 Swarthmorewood Ln, SWARTHMORE, PA 19081
MLS# PADE2101000Listed by: LONG & FOSTER REAL ESTATE, INC. 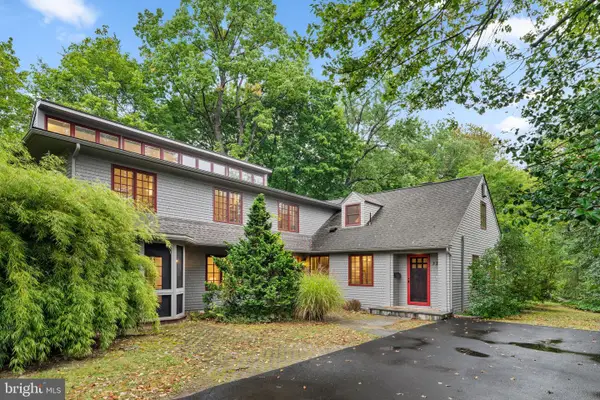 $1,249,900Pending5 beds 4 baths4,448 sq. ft.
$1,249,900Pending5 beds 4 baths4,448 sq. ft.315 Rutgers Ave, SWARTHMORE, PA 19081
MLS# PADE2100848Listed by: COMPASS PENNSYLVANIA, LLC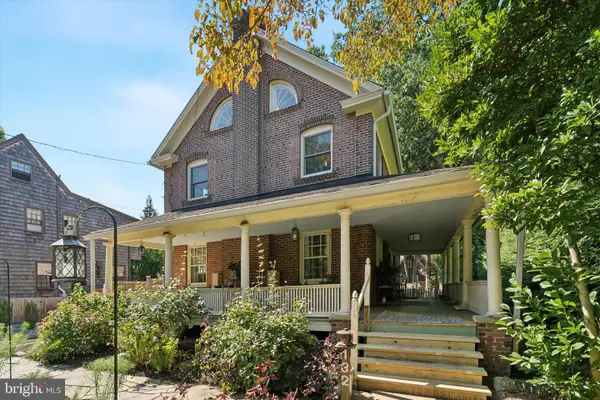 $700,000Pending5 beds 3 baths2,323 sq. ft.
$700,000Pending5 beds 3 baths2,323 sq. ft.132 Rutgers Ave, SWARTHMORE, PA 19081
MLS# PADE2099960Listed by: COMPASS PENNSYLVANIA, LLC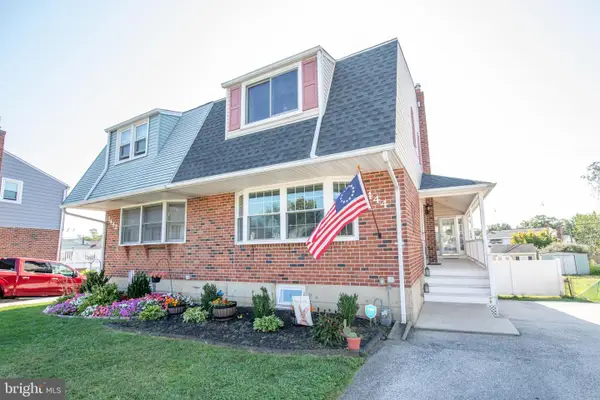 $375,000Pending3 beds 2 baths1,592 sq. ft.
$375,000Pending3 beds 2 baths1,592 sq. ft.1444 Conway Dr, SWARTHMORE, PA 19081
MLS# PADE2099994Listed by: ROBIN KEMMERER ASSOCIATES INC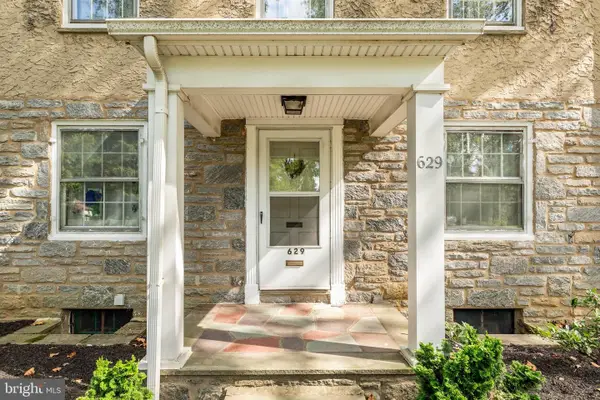 $575,000Active3 beds 3 baths2,262 sq. ft.
$575,000Active3 beds 3 baths2,262 sq. ft.629 University Pl, SWARTHMORE, PA 19081
MLS# PADE2098434Listed by: BHHS FOX & ROACH-MEDIA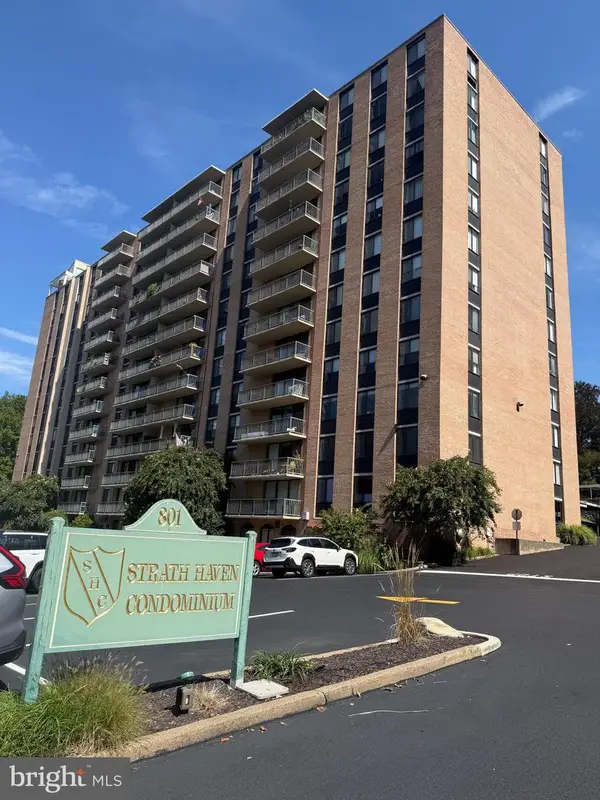 $129,900Active1 beds 1 baths780 sq. ft.
$129,900Active1 beds 1 baths780 sq. ft.801 Yale Ave #711, SWARTHMORE, PA 19081
MLS# PADE2099900Listed by: RE/MAX HOMETOWN REALTORS
