1126 Highland St, Tarentum, PA 15084
Local realty services provided by:ERA Lechner & Associates, Inc.
Listed by: gretchen snyder
Office: berkshire hathaway the preferred realty
MLS#:1719214
Source:PA_WPN
Price summary
- Price:$199,900
- Price per sq. ft.:$138.82
About this home
This 3-story brick home offers 3 bedrooms and 1.5 bathrooms, along with a spacious 15x22 bonus room featuring a walk-in closet, providing flexible options for a primary suite, home office, or additional living space. The main level includes a living room with a gas fireplace and built-in bookshelves, a formal dining room, both with hardwood floors, and a functional kitchen layout. A covered front porch adds charm and provides curb appeal, while the small backyard provides a low-maintenance outdoor space. Off-street parking is available at the rear of the property. Recent major updates include a newer roof, windows, A/C, gutters/downspouts and hot water tank, offering efficiency and a peace of mind. Located on a quiet dead-end street, this home combines character, convenience, and thoughtful updates-ready for its next owner to move right in!
Contact an agent
Home facts
- Year built:1915
- Listing ID #:1719214
- Added:72 day(s) ago
- Updated:November 15, 2025 at 10:57 AM
Rooms and interior
- Bedrooms:3
- Total bathrooms:2
- Full bathrooms:1
- Half bathrooms:1
- Living area:1,440 sq. ft.
Heating and cooling
- Cooling:Electric
- Heating:Gas
Structure and exterior
- Roof:Asphalt
- Year built:1915
- Building area:1,440 sq. ft.
- Lot area:0.07 Acres
Utilities
- Water:Public
Finances and disclosures
- Price:$199,900
- Price per sq. ft.:$138.82
- Tax amount:$4,662
New listings near 1126 Highland St
 $170,000Pending3 beds 3 baths
$170,000Pending3 beds 3 baths613 E 7th Ave, Tarentum, PA 15084
MLS# 1726942Listed by: COMPASS PENNSYLVANIA, LLC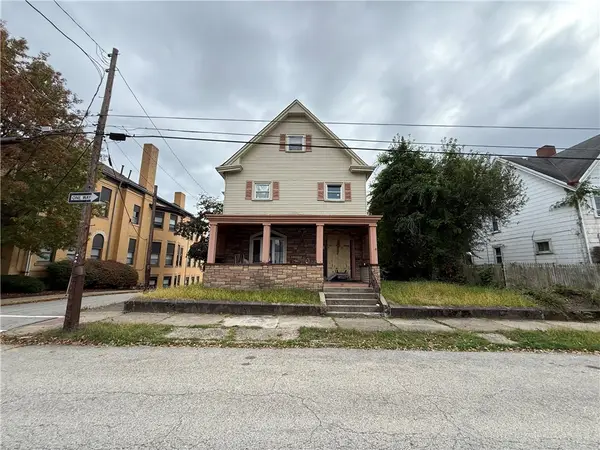 $44,900Pending4 beds 2 baths1,934 sq. ft.
$44,900Pending4 beds 2 baths1,934 sq. ft.326 E 9th Ave, Tarentum, PA 15084
MLS# 1726081Listed by: JANUS REALTY ADVISORS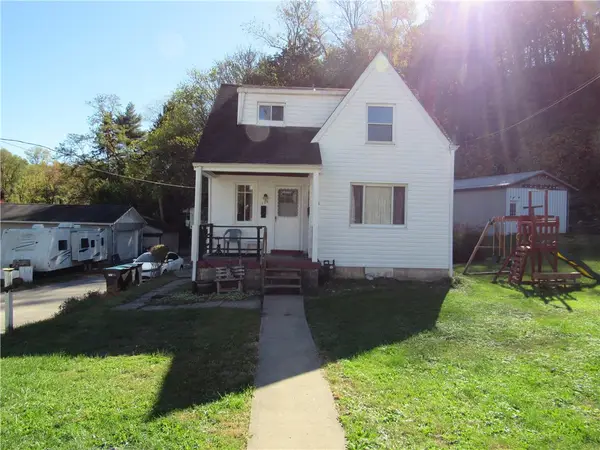 $120,000Active-- beds -- baths
$120,000Active-- beds -- baths100 Curtis St, Tarentum, PA 15084
MLS# 1725861Listed by: COLDWELL BANKER REALTY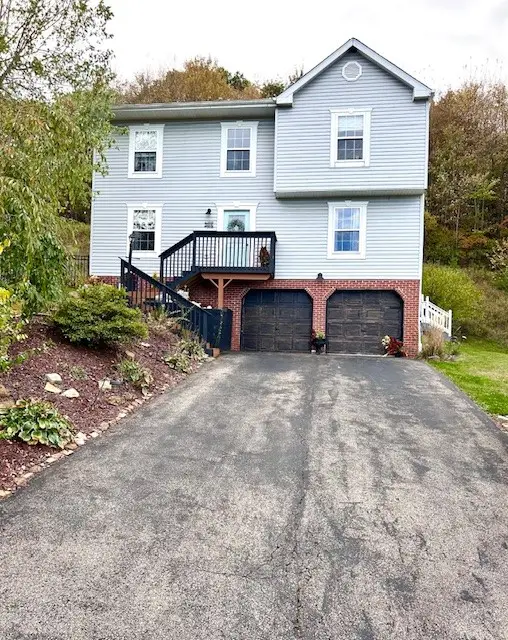 $393,000Active4 beds 3 baths1,956 sq. ft.
$393,000Active4 beds 3 baths1,956 sq. ft.1214 Sandstone Ct E, Tarentum, PA 15084
MLS# 1725978Listed by: KELLER WILLIAMS REALTY- Open Sun, 10am to 12pm
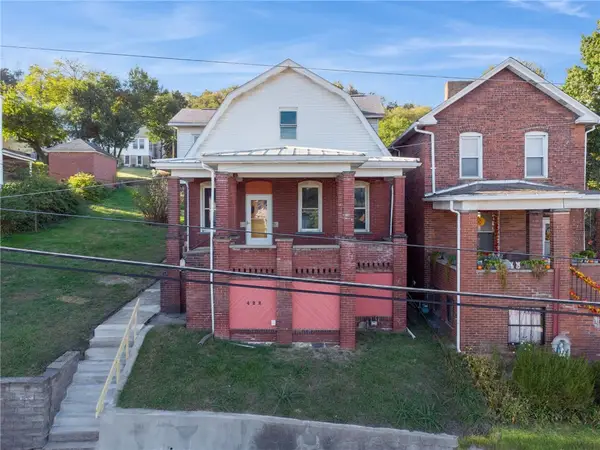 $155,000Active3 beds 2 baths1,690 sq. ft.
$155,000Active3 beds 2 baths1,690 sq. ft.422 W 8th Ave, Tarentum, PA 15084
MLS# 1724679Listed by: REALTY ONE GROUP GOLD STANDARD 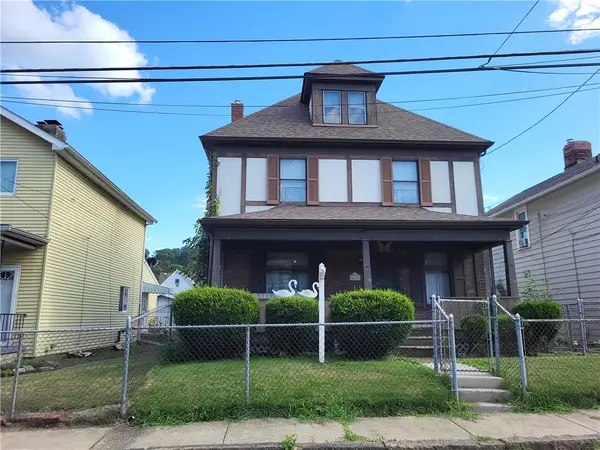 $138,000Pending3 beds 2 baths1,694 sq. ft.
$138,000Pending3 beds 2 baths1,694 sq. ft.616 E 3rd Avenue, Tarentum, PA 15084
MLS# 1720770Listed by: HOWARD HANNA REAL ESTATE SERVICES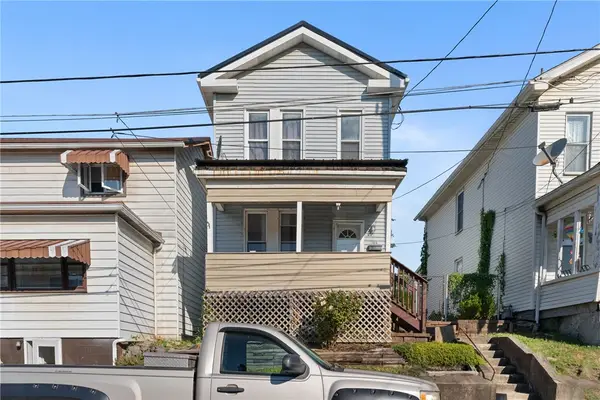 $85,750Pending3 beds 1 baths1,312 sq. ft.
$85,750Pending3 beds 1 baths1,312 sq. ft.108 W 8th Ave, Tarentum, PA 15084
MLS# 1722948Listed by: REALTY ONE GROUP GOLD STANDARD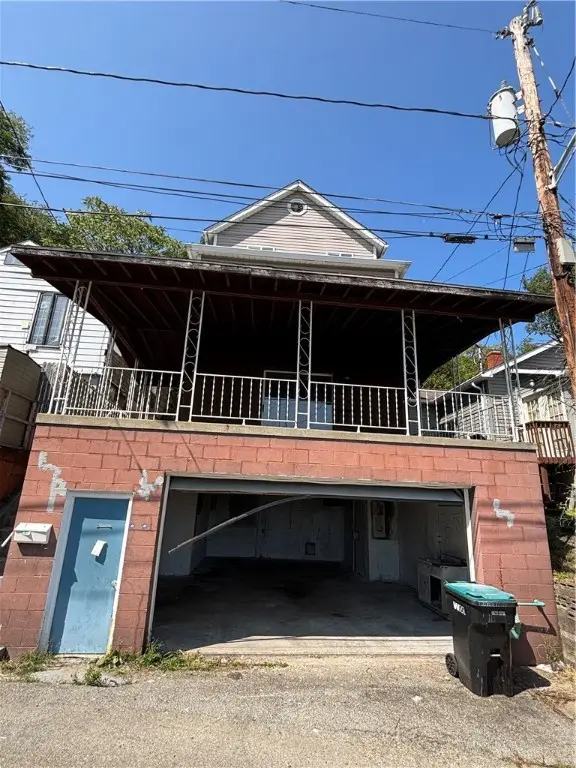 $60,000Active3 beds 2 baths1,080 sq. ft.
$60,000Active3 beds 2 baths1,080 sq. ft.112 W 13th Ave, Tarentum, PA 15084
MLS# 1721003Listed by: JANUS REALTY ADVISORS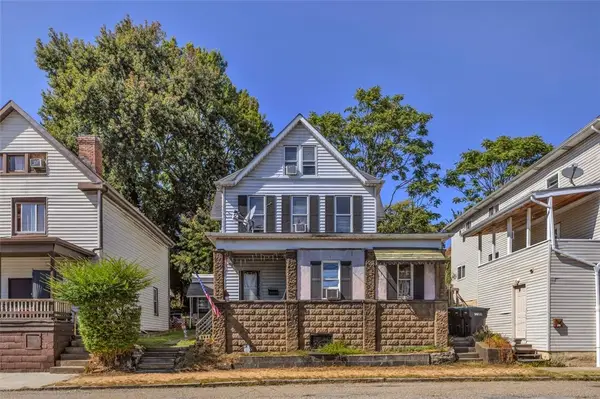 $77,500Active-- beds -- baths
$77,500Active-- beds -- baths211 E 7th Ave, Tarentum, PA 15084
MLS# 1720961Listed by: COLDWELL BANKER REALTY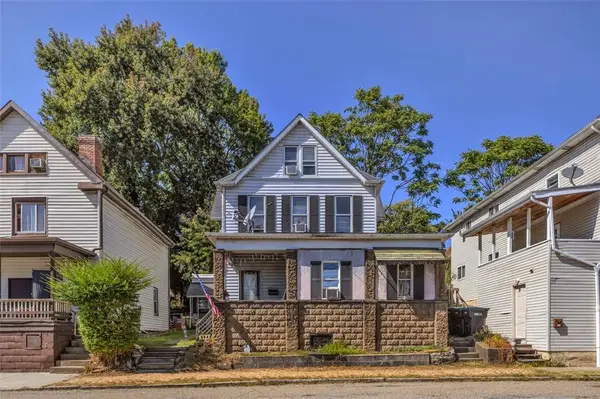 $77,500Active6 beds 3 baths3,478 sq. ft.
$77,500Active6 beds 3 baths3,478 sq. ft.211 E 7th Avenue, Tarentum, PA 15084
MLS# 1720859Listed by: COLDWELL BANKER REALTY
