23 Orchard Cir, Telford, PA 18969
Local realty services provided by:ERA Valley Realty
23 Orchard Cir,Telford, PA 18969
$390,000
- 2 Beds
- 2 Baths
- - sq. ft.
- Single family
- Sold
Listed by: howard craig stewart iii
Office: long & foster real estate, inc.
MLS#:PAMC2162204
Source:BRIGHTMLS
Sorry, we are unable to map this address
Price summary
- Price:$390,000
About this home
**HIGHEST AND BEST BY 5PM ON 11/24** Welcome home to this beautifully updated single, located in the highly sought after Souderton School District. Tucked away in a peaceful cul de sac, this meticulously maintained property is sure to please. As you enter the home, take note of the resilient vinyl plank floor throughout the first level that is sure to stand up to all that life throws at it. The large living room adorned with a wood burning fireplace opens up into the dining area. The abundance of windows and sliding glass doors leading to the deck, allow the natural light to flood the area. The updated kitchen boast granite counter tops, subway tile backsplash, and stainless steel appliances. A conveniently located half bath completes the main level. Upstairs you will find a large primary bedroom with walk in closet and a full bath. An additional bedroom finishes off the second floor. A large unfinished basement, currently being used as a gym and laundry area, is a blank canvas for whatever suits your needs best. The fully fenced in yard makes it the perfect place for entertainment, privacy, safety, and is pet friendly. This wonderful home has it all!! Make your request before this one slips away.
Contact an agent
Home facts
- Year built:1985
- Listing ID #:PAMC2162204
- Added:34 day(s) ago
- Updated:December 25, 2025 at 03:35 AM
Rooms and interior
- Bedrooms:2
- Total bathrooms:2
- Full bathrooms:1
- Half bathrooms:1
Heating and cooling
- Cooling:Central A/C
- Heating:Central, Electric
Structure and exterior
- Roof:Architectural Shingle
- Year built:1985
Schools
- High school:SOUDERTON AREA SENIOR
- Middle school:INDIAN CREST
- Elementary school:E.M. CROUTHAMEL
Utilities
- Water:Public
- Sewer:Public Sewer
Finances and disclosures
- Price:$390,000
- Tax amount:$5,622 (2025)
New listings near 23 Orchard Cir
- New
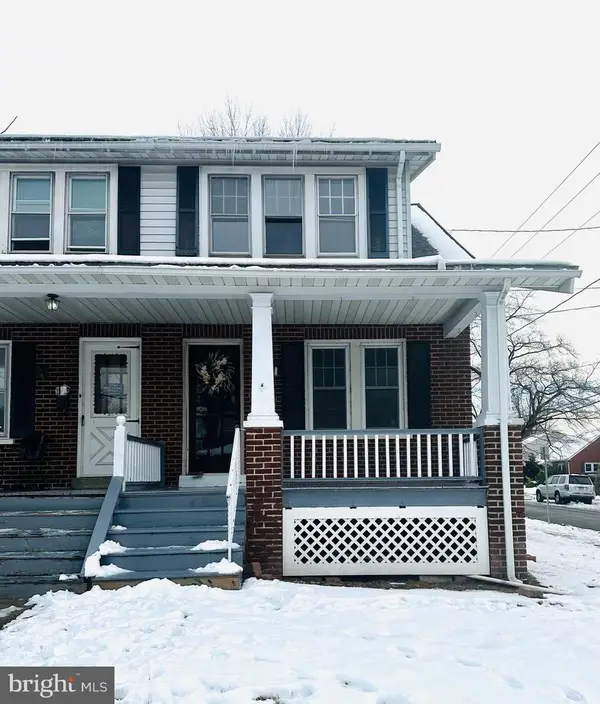 $329,900Active3 beds 1 baths1,361 sq. ft.
$329,900Active3 beds 1 baths1,361 sq. ft.250 W Hamlin Ave, TELFORD, PA 18969
MLS# PAMC2163952Listed by: REALTY ONE GROUP EXCLUSIVE 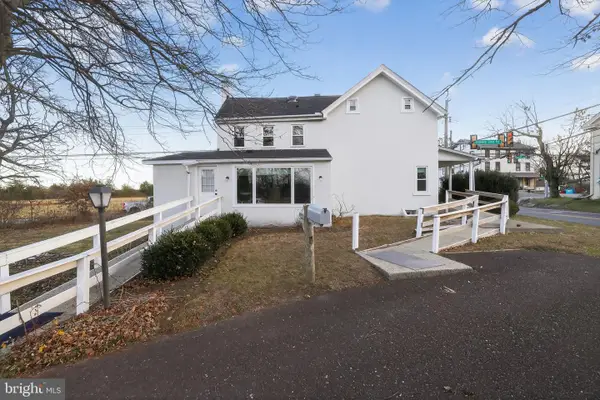 $305,000Pending4 beds 2 baths2,052 sq. ft.
$305,000Pending4 beds 2 baths2,052 sq. ft.3 N County Line Rd, TELFORD, PA 18969
MLS# PAMC2163520Listed by: REALTY ONE GROUP FOCUS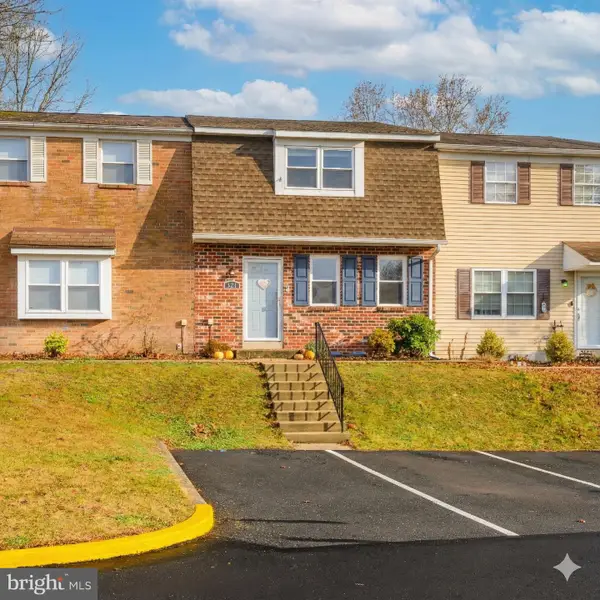 $334,900Active3 beds 2 baths1,576 sq. ft.
$334,900Active3 beds 2 baths1,576 sq. ft.171 Hopewell Ln, TELFORD, PA 18969
MLS# PAMC2162886Listed by: RE/MAX RELIANCE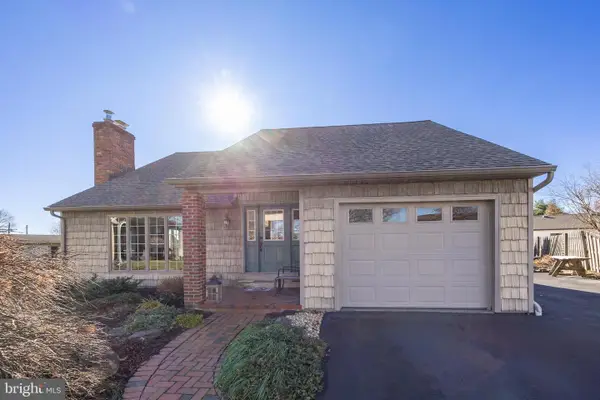 $489,900Pending4 beds 2 baths2,542 sq. ft.
$489,900Pending4 beds 2 baths2,542 sq. ft.3 Carousel Dr, TELFORD, PA 18969
MLS# PAMC2162998Listed by: RE/MAX RELIANCE $315,000Active2 beds 2 baths1,440 sq. ft.
$315,000Active2 beds 2 baths1,440 sq. ft.415 Wexford Way, TELFORD, PA 18969
MLS# PABU2108826Listed by: LONG & FOSTER REAL ESTATE, INC.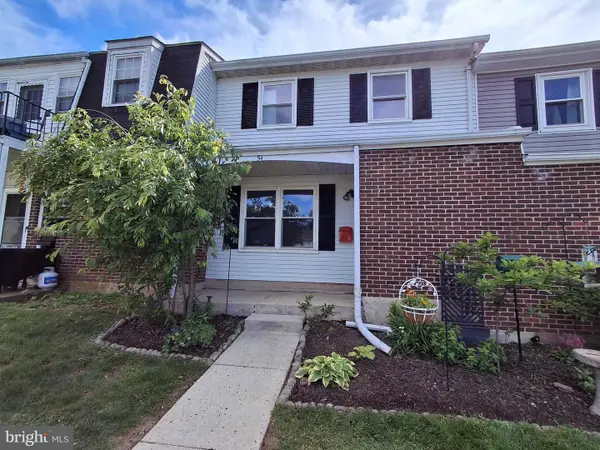 $280,000Pending3 beds 2 baths1,405 sq. ft.
$280,000Pending3 beds 2 baths1,405 sq. ft.54 Reliance Ct, TELFORD, PA 18969
MLS# PABU2110318Listed by: KELLER WILLIAMS REALTY GROUP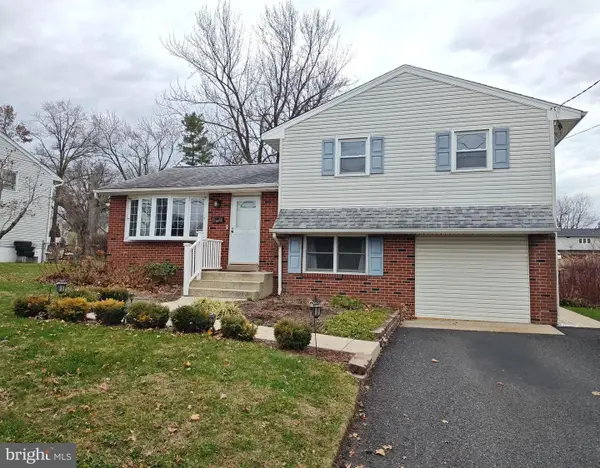 $399,900Pending3 beds 2 baths2,075 sq. ft.
$399,900Pending3 beds 2 baths2,075 sq. ft.438 N Main St, TELFORD, PA 18969
MLS# PAMC2162352Listed by: EXP REALTY, LLC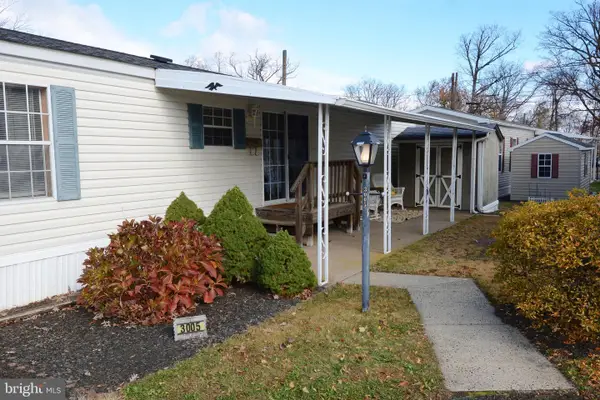 $99,500Pending2 beds 2 baths879 sq. ft.
$99,500Pending2 beds 2 baths879 sq. ft.3005 Walnut Ln, TELFORD, PA 18969
MLS# PABU2108838Listed by: RE/MAX RELIANCE $690,000Pending4 beds 3 baths2,905 sq. ft.
$690,000Pending4 beds 3 baths2,905 sq. ft.54 S County Line Rd, TELFORD, PA 18969
MLS# PAMC2161258Listed by: BHHS FOX & ROACH-BLUE BELL $1,095,000Pending4 beds 5 baths4,392 sq. ft.
$1,095,000Pending4 beds 5 baths4,392 sq. ft.624 Crestwood Dr, TELFORD, PA 18969
MLS# PAMC2159952Listed by: REALTY MARK ASSOCIATES
