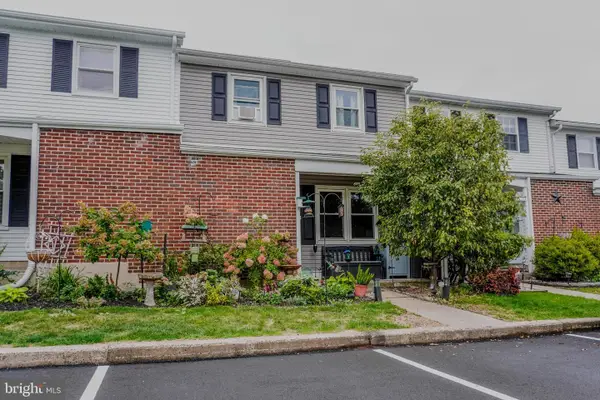24 Reliance Ct, Telford, PA 18969
Local realty services provided by:ERA Reed Realty, Inc.
24 Reliance Ct,Telford, PA 18969
$287,500
- 3 Beds
- 2 Baths
- 1,320 sq. ft.
- Townhouse
- Pending
Listed by:aaron powell
Office:keller williams real estate-montgomeryville
MLS#:PABU2105546
Source:BRIGHTMLS
Price summary
- Price:$287,500
- Price per sq. ft.:$217.8
- Monthly HOA dues:$132
About this home
Don’t miss this gorgeous end-unit townhome home with standout features inside and out! The kitchen is filled with lots of raised panel maple cabinets and a mile of granite countertops, enough space to satisfy any cook. French doors lead to a private concrete and paver patio oasis. The front is surrounded by raised flower beds, perfect for year-round beauty. Upstairs you’ll find 3 spacious bedrooms and 1 full baths. The main level also has newer appliances and a half bath. The home also offers solar panels and a small yard. Aside from some minor paint repairs, this home is ready to move right in. The community playground has lots of swings and slides which makes this a fantastic choice! HOA includes lawncare/snow removal and trash. This home is perfectly situated in a small community and near shopping, dining, Route 309, and the Harleysville 476 entrance. Schedule your private showing today! You’ll be glad you did. (Showings are to begin on Wednesday, 9/24/2025)
Contact an agent
Home facts
- Year built:1974
- Listing ID #:PABU2105546
- Added:7 day(s) ago
- Updated:September 29, 2025 at 07:35 AM
Rooms and interior
- Bedrooms:3
- Total bathrooms:2
- Full bathrooms:1
- Half bathrooms:1
- Living area:1,320 sq. ft.
Heating and cooling
- Cooling:Central A/C
- Heating:Electric, Forced Air
Structure and exterior
- Year built:1974
- Building area:1,320 sq. ft.
Schools
- High school:PENNRIDGE
Utilities
- Water:Public
- Sewer:Public Sewer
Finances and disclosures
- Price:$287,500
- Price per sq. ft.:$217.8
- Tax amount:$2,682 (2025)
New listings near 24 Reliance Ct
- New
 $440,000Active4 beds -- baths2,280 sq. ft.
$440,000Active4 beds -- baths2,280 sq. ft.196 Penn Ave, TELFORD, PA 18969
MLS# PAMC2156124Listed by: RE/MAX LEGACY - New
 $459,750Active3 beds 4 baths1,740 sq. ft.
$459,750Active3 beds 4 baths1,740 sq. ft.20 Ryan Ct, TELFORD, PA 18969
MLS# PAMC2152862Listed by: BHHS KEYSTONE PROPERTIES - New
 $149,900Active0.25 Acres
$149,900Active0.25 Acres0 W Madison Ave, TELFORD, PA 18969
MLS# PAMC2155870Listed by: RE/MAX RELIANCE - New
 $455,000Active3 beds 3 baths1,976 sq. ft.
$455,000Active3 beds 3 baths1,976 sq. ft.2580 Wellington Way, TELFORD, PA 18969
MLS# PABU2105760Listed by: REALTY MARK ASSOCIATES - New
 $724,900Active3 beds -- baths7,149 sq. ft.
$724,900Active3 beds -- baths7,149 sq. ft.223 W Reliance Rd, TELFORD, PA 18969
MLS# PAMC2155604Listed by: RE/MAX RELIANCE - New
 $424,900Active3 beds 3 baths1,972 sq. ft.
$424,900Active3 beds 3 baths1,972 sq. ft.18 Rosy Ridge Ct, TELFORD, PA 18969
MLS# PAMC2155272Listed by: REALTY ONE GROUP EXCLUSIVE  $475,000Pending5 beds 4 baths2,731 sq. ft.
$475,000Pending5 beds 4 baths2,731 sq. ft.2235 S County Line Rd, TELFORD, PA 18969
MLS# PABU2105306Listed by: KELLER WILLIAMS REAL ESTATE-MONTGOMERYVILLE $449,900Active3 beds 2 baths1,429 sq. ft.
$449,900Active3 beds 2 baths1,429 sq. ft.191 W Reliance Rd, TELFORD, PA 18969
MLS# PAMC2155296Listed by: REAL OF PENNSYLVANIA $300,000Active3 beds 2 baths1,405 sq. ft.
$300,000Active3 beds 2 baths1,405 sq. ft.55 Reliance Ct, TELFORD, PA 18969
MLS# PABU2104106Listed by: KELLER WILLIAMS REALTY GROUP
