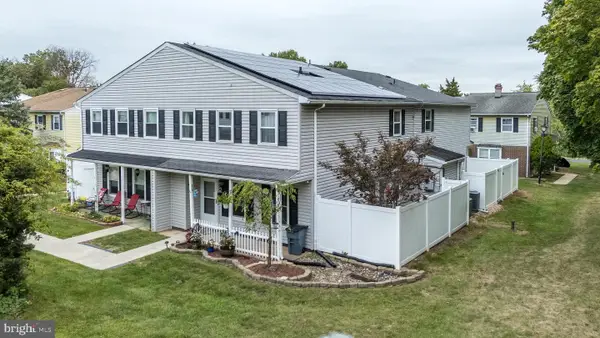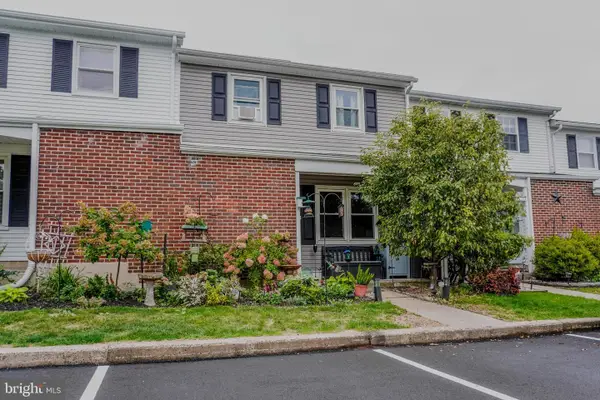2580 Wellington Way, Telford, PA 18969
Local realty services provided by:O'BRIEN REALTY ERA POWERED
2580 Wellington Way,Telford, PA 18969
$455,000
- 3 Beds
- 3 Baths
- 1,976 sq. ft.
- Townhouse
- Active
Listed by:ixmucane gonzalez
Office:realty mark associates
MLS#:PABU2105760
Source:BRIGHTMLS
Price summary
- Price:$455,000
- Price per sq. ft.:$230.26
- Monthly HOA dues:$138.33
About this home
This charming Colonial townhouse, offers a perfect blend of comfort and modern living. With 3 spacious bedrooms and 2 1/5 bathrooms, this home is designed for both relaxation and entertaining. The fully finished basement provides additional space for a playroom, home office, or cozy retreat. Step into the heart of the home, where a gas fireplace invites you to unwind during chilly evenings. The kitchen is equipped with essential appliances, including a built-in microwave, dishwasher, and gas oven/range, making meal prep a delight. Nestled in a vibrant community, this property benefits from well-maintained surroundings, with lawn maintenance, snow removal, and trash services included in the association fee. Enjoy the nearby parks, perfect for leisurely strolls or weekend picnics, and take advantage of the local schools that foster a strong sense of community. Close to major routes, grocery stores and local reataurants. Parking is a breeze with an attached garage and additional driveway space. This home is not just a place to live; it's a gateway to a welcoming neighborhood. Experience the warmth and comfort that this lovely townhouse has to offer!
Contact an agent
Home facts
- Year built:2004
- Listing ID #:PABU2105760
- Added:7 day(s) ago
- Updated:September 29, 2025 at 02:04 PM
Rooms and interior
- Bedrooms:3
- Total bathrooms:3
- Full bathrooms:2
- Half bathrooms:1
- Living area:1,976 sq. ft.
Heating and cooling
- Cooling:Central A/C
- Heating:Forced Air, Propane - Metered
Structure and exterior
- Roof:Asphalt
- Year built:2004
- Building area:1,976 sq. ft.
- Lot area:0.06 Acres
Schools
- High school:PENNRIDGE
Utilities
- Water:Public
- Sewer:Public Sewer
Finances and disclosures
- Price:$455,000
- Price per sq. ft.:$230.26
- Tax amount:$5,594 (2025)
New listings near 2580 Wellington Way
- New
 $440,000Active4 beds -- baths2,280 sq. ft.
$440,000Active4 beds -- baths2,280 sq. ft.196 Penn Ave, TELFORD, PA 18969
MLS# PAMC2156124Listed by: RE/MAX LEGACY - New
 $459,750Active3 beds 4 baths1,740 sq. ft.
$459,750Active3 beds 4 baths1,740 sq. ft.20 Ryan Ct, TELFORD, PA 18969
MLS# PAMC2152862Listed by: BHHS KEYSTONE PROPERTIES - New
 $149,900Active0.25 Acres
$149,900Active0.25 Acres0 W Madison Ave, TELFORD, PA 18969
MLS# PAMC2155870Listed by: RE/MAX RELIANCE  $287,500Pending3 beds 2 baths1,320 sq. ft.
$287,500Pending3 beds 2 baths1,320 sq. ft.24 Reliance Ct, TELFORD, PA 18969
MLS# PABU2105546Listed by: KELLER WILLIAMS REAL ESTATE-MONTGOMERYVILLE- New
 $724,900Active3 beds -- baths7,149 sq. ft.
$724,900Active3 beds -- baths7,149 sq. ft.223 W Reliance Rd, TELFORD, PA 18969
MLS# PAMC2155604Listed by: RE/MAX RELIANCE - New
 $424,900Active3 beds 3 baths1,972 sq. ft.
$424,900Active3 beds 3 baths1,972 sq. ft.18 Rosy Ridge Ct, TELFORD, PA 18969
MLS# PAMC2155272Listed by: REALTY ONE GROUP EXCLUSIVE  $475,000Pending5 beds 4 baths2,731 sq. ft.
$475,000Pending5 beds 4 baths2,731 sq. ft.2235 S County Line Rd, TELFORD, PA 18969
MLS# PABU2105306Listed by: KELLER WILLIAMS REAL ESTATE-MONTGOMERYVILLE $449,900Active3 beds 2 baths1,429 sq. ft.
$449,900Active3 beds 2 baths1,429 sq. ft.191 W Reliance Rd, TELFORD, PA 18969
MLS# PAMC2155296Listed by: REAL OF PENNSYLVANIA $300,000Active3 beds 2 baths1,405 sq. ft.
$300,000Active3 beds 2 baths1,405 sq. ft.55 Reliance Ct, TELFORD, PA 18969
MLS# PABU2104106Listed by: KELLER WILLIAMS REALTY GROUP
