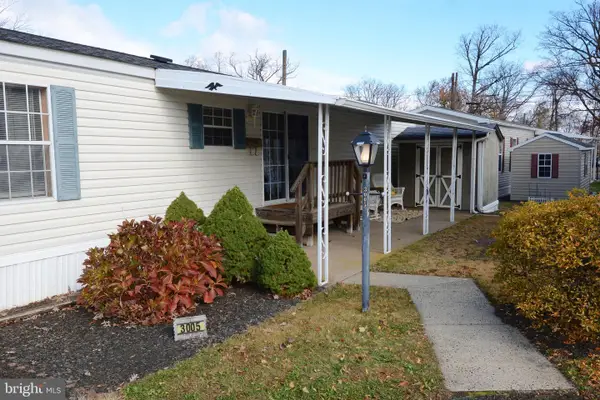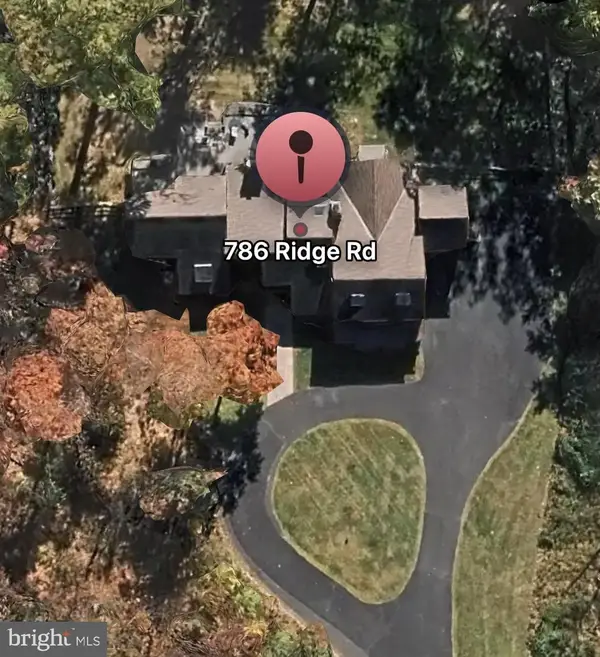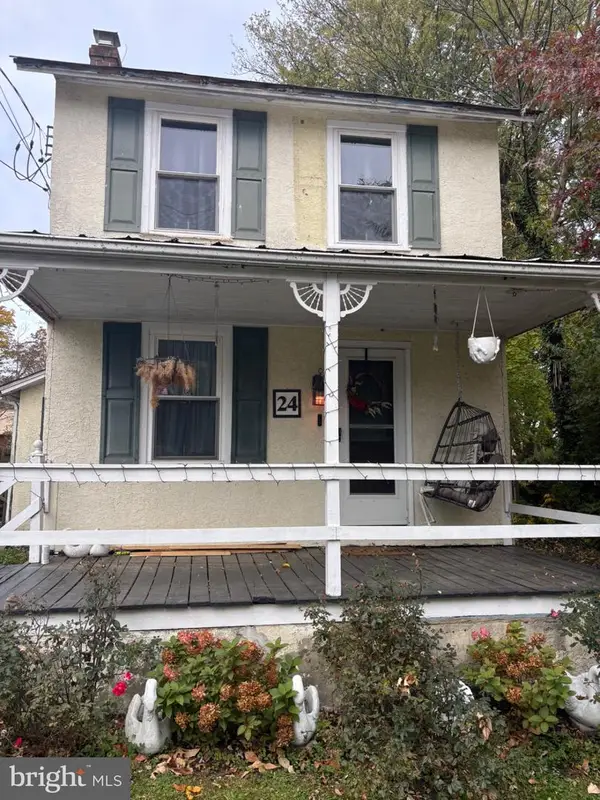415 Wexford Way #d7, Telford, PA 18969
Local realty services provided by:ERA Martin Associates
415 Wexford Way #d7,Telford, PA 18969
$315,000
- 2 Beds
- 2 Baths
- 1,440 sq. ft.
- Townhouse
- Active
Listed by: michael jula, patricia b jula
Office: long & foster real estate, inc.
MLS#:PABU2108826
Source:BRIGHTMLS
Price summary
- Price:$315,000
- Price per sq. ft.:$218.75
About this home
Rarely offered 2 Bed, 2 FULL Bathroom condo in desireable Telford Hills. Don't miss this immaculate and ready to move into Two Story Condo. Floor plan ideal for house sharing. Enter the Soaring Foyer with Ceramic Tile floors and make your way to the main level complete with glowing hardwood floors. The Expansive Living Room has Vaulted Ceilings withfloor to ceiling Stone Fireplace and Glass Slider leading to the elevated Deck equipted to grill or relax. Off the living room is the eat- in kitchen with Ceramic Tile floors, oak cabinets and all appliances ready to cook. Down the hall is the Laundry Closet with stackable Washer and Dryer, a Full Bathroom and Generously Sized Bedroom. Follow the steps to the second level and you have the private Bedroom Suite with vaulted Ceilings, Full bathroom, and Spacious Closets. Quiet and tucked away, this community is only minutes to everything. Show today!
Contact an agent
Home facts
- Year built:1991
- Listing ID #:PABU2108826
- Added:1 day(s) ago
- Updated:November 14, 2025 at 10:05 PM
Rooms and interior
- Bedrooms:2
- Total bathrooms:2
- Full bathrooms:2
- Living area:1,440 sq. ft.
Heating and cooling
- Cooling:Central A/C
- Heating:Electric, Heat Pump(s)
Structure and exterior
- Roof:Pitched, Shingle
- Year built:1991
- Building area:1,440 sq. ft.
- Lot area:0.03 Acres
Schools
- High school:SOUDERTON AREA SENIOR
Utilities
- Water:Public
- Sewer:Public Sewer
Finances and disclosures
- Price:$315,000
- Price per sq. ft.:$218.75
- Tax amount:$4,307 (2025)
New listings near 415 Wexford Way #d7
- New
 $99,500Active2 beds 2 baths879 sq. ft.
$99,500Active2 beds 2 baths879 sq. ft.3005 Walnut Ln, TELFORD, PA 18969
MLS# PABU2108838Listed by: RE/MAX RELIANCE - New
 $800,000Active4 beds 3 baths
$800,000Active4 beds 3 bathsLot 005 E Reliance Rd, TELFORD, PA 18969
MLS# PABU2109238Listed by: LONG & FOSTER REAL ESTATE, INC. - Open Sat, 12 to 2pmNew
 $690,000Active4 beds 3 baths2,905 sq. ft.
$690,000Active4 beds 3 baths2,905 sq. ft.54 S County Line Rd, TELFORD, PA 18969
MLS# PAMC2161258Listed by: BHHS FOX & ROACH-BLUE BELL - Coming Soon
 $775,000Coming Soon5 beds 3 baths
$775,000Coming Soon5 beds 3 baths786 Ridge Rd, TELFORD, PA 18969
MLS# PAMC2161112Listed by: KELLER WILLIAMS REAL ESTATE-DOYLESTOWN - Open Sat, 11am to 1pmNew
 $425,000Active3 beds 2 baths1,400 sq. ft.
$425,000Active3 beds 2 baths1,400 sq. ft.340 S Main St, TELFORD, PA 18969
MLS# PAMC2160952Listed by: RE/MAX 440 - QUAKERTOWN  $1,149,000Active4 beds 5 baths4,392 sq. ft.
$1,149,000Active4 beds 5 baths4,392 sq. ft.624 Crestwood Dr, TELFORD, PA 18969
MLS# PAMC2159952Listed by: REALTY MARK ASSOCIATES $295,000Active2 beds 1 baths972 sq. ft.
$295,000Active2 beds 1 baths972 sq. ft.24 N Allentown Rd, TELFORD, PA 18969
MLS# PAMC2160062Listed by: EVERYHOME REALTORS $474,975Active3 beds 3 baths2,240 sq. ft.
$474,975Active3 beds 3 baths2,240 sq. ft.103 Arlington Ln, TELFORD, PA 18969
MLS# PAMC2159278Listed by: RE/MAX RELIANCE $365,000Pending4 beds -- baths1,776 sq. ft.
$365,000Pending4 beds -- baths1,776 sq. ft.246-247 Washington Pl, TELFORD, PA 18969
MLS# PABU2108400Listed by: BERGSTRESSER REAL ESTATE INC
