648 Creamery Rd, TELFORD, PA 18969
Local realty services provided by:ERA Byrne Realty
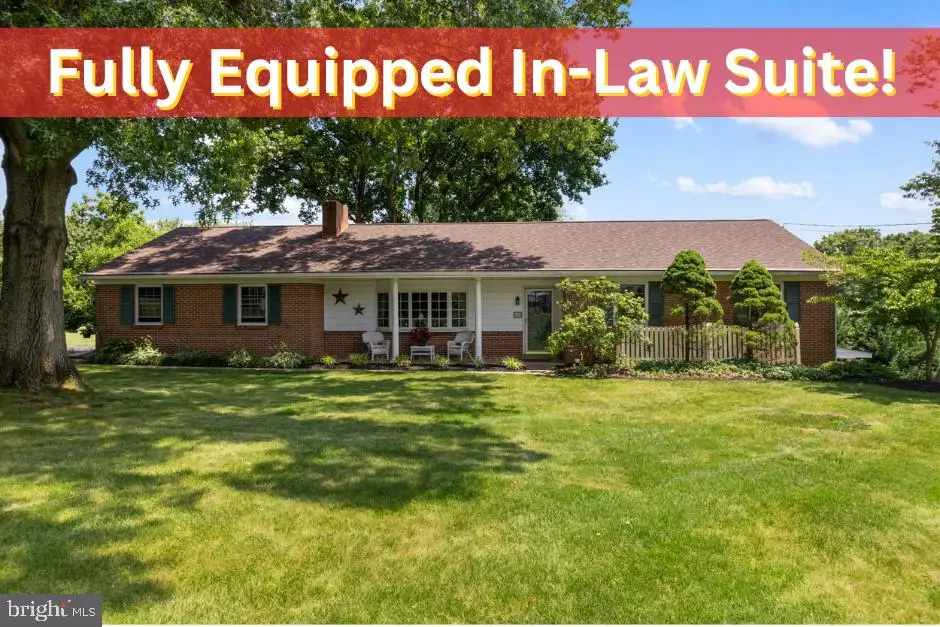
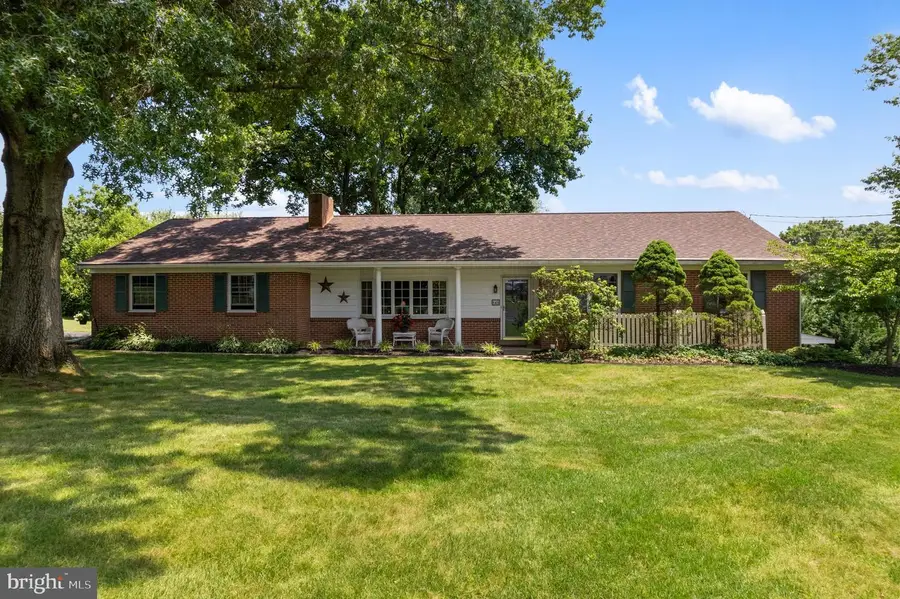
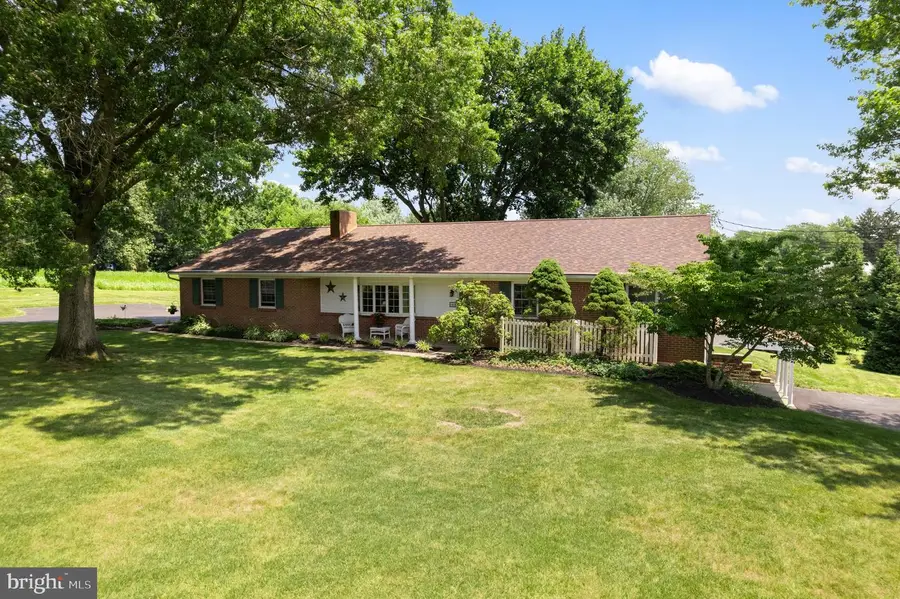
648 Creamery Rd,TELFORD, PA 18969
$499,900
- 4 Beds
- 2 Baths
- 2,235 sq. ft.
- Single family
- Pending
Listed by:gerald j peklak
Office:re/max reliance
MLS#:PAMC2144024
Source:BRIGHTMLS
Price summary
- Price:$499,900
- Price per sq. ft.:$223.67
About this home
Tucked away on a quiet Country Acre just outside the Village of Morwood, this solid all-brick raised ranch offers room to breathe and a versatile layout in the heart of Franconia Township. The main level features hardwood floors through out, 3 comfortable bedrooms, a generous country kitchen, and a cozy fireside family room—all connected to three covered porches perfect for quiet mornings or relaxed evenings outdoors.
You're going to love the lower level In-law Suite: A full Daylight one-bedroom apartment with its own private entrance, driveway, and laundry hook-up. The apartment is very well designed with its own utilities and electric meter as well. Whether you're looking for multi-generational living, guest space, or a rental opportunity, this setup delivers. You'll also appreciate practical touches like the walkout basement and an auxiliary wood-burning heater for added comfort and efficiency.
Located in the sought-after Souderton School District and just minutes from Branchwood Park with its disc golf, fishing, pickleball, and more. Franconia Township—recently ranked among the Top 10 Safest Communities in Pennsylvania—offers beautifully maintained roads, parks, and public amenities, all with easy access to major routes and daily conveniences.
Click the virtual tour to explore the High-Def Video Tour and schedule your visit today. Please note Public sewer connection available, see documents.
Contact an agent
Home facts
- Year built:1963
- Listing Id #:PAMC2144024
- Added:30 day(s) ago
- Updated:August 15, 2025 at 07:30 AM
Rooms and interior
- Bedrooms:4
- Total bathrooms:2
- Full bathrooms:2
- Living area:2,235 sq. ft.
Heating and cooling
- Cooling:Central A/C
- Heating:Central, Forced Air, Oil
Structure and exterior
- Roof:Asphalt
- Year built:1963
- Building area:2,235 sq. ft.
- Lot area:1.06 Acres
Schools
- High school:SOUDERTON AREA SENIOR
- Middle school:INDIAN CREST
- Elementary school:VERNFIELD
Utilities
- Water:Private, Well
- Sewer:On Site Septic, Public Hook/Up Avail, Public Septic
Finances and disclosures
- Price:$499,900
- Price per sq. ft.:$223.67
- Tax amount:$6,530 (2024)
New listings near 648 Creamery Rd
- New
 $274,900Active3 beds 2 baths
$274,900Active3 beds 2 baths3000 Walnut Ln, TELFORD, PA 18969
MLS# PABU2102688Listed by: COLDWELL BANKER HEARTHSIDE - New
 $499,900Active3 beds 1 baths1,284 sq. ft.
$499,900Active3 beds 1 baths1,284 sq. ft.604 Morwood Rd, TELFORD, PA 18969
MLS# PAMC2150464Listed by: RE/MAX 440 - PERKASIE  $740,000Pending4 beds 3 baths3,669 sq. ft.
$740,000Pending4 beds 3 baths3,669 sq. ft.886 Rising Sun Rd, TELFORD, PA 18969
MLS# PAMC2149712Listed by: RE/MAX CENTRE REALTORS $430,000Pending3 beds 3 baths2,256 sq. ft.
$430,000Pending3 beds 3 baths2,256 sq. ft.3 Fieldstone Ct, TELFORD, PA 18969
MLS# PAMC2150344Listed by: RE/MAX LEGACY- New
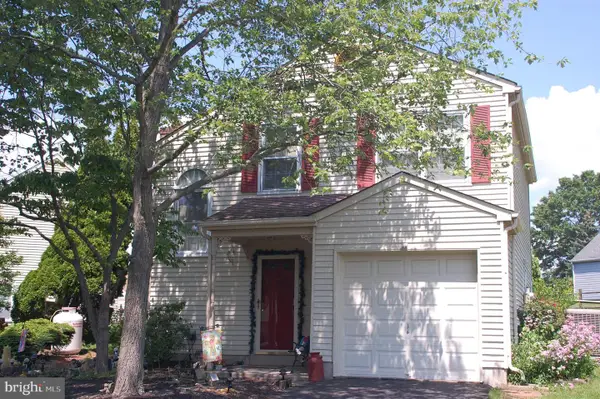 $350,000Active2 beds 2 baths1,571 sq. ft.
$350,000Active2 beds 2 baths1,571 sq. ft.211 Village Green Ln, TELFORD, PA 18969
MLS# PABU2099088Listed by: KELLER WILLIAMS REAL ESTATE-MONTGOMERYVILLE - Coming Soon
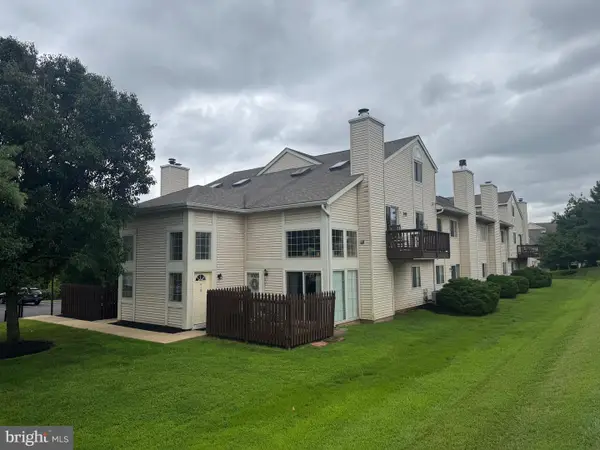 $299,000Coming Soon2 beds 2 baths
$299,000Coming Soon2 beds 2 baths419 Wexford Way, TELFORD, PA 18969
MLS# PABU2102070Listed by: LONG & FOSTER REAL ESTATE, INC. - Open Sun, 12 to 2pm
 $399,900Active4 beds 2 baths2,026 sq. ft.
$399,900Active4 beds 2 baths2,026 sq. ft.211 Grove Ct, TELFORD, PA 18969
MLS# PAMC2149198Listed by: SPRINGER REALTY GROUP 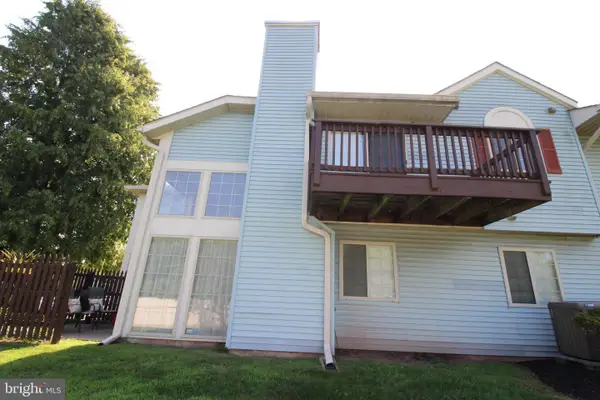 $250,000Pending2 beds 1 baths
$250,000Pending2 beds 1 baths723 Wexford Way, TELFORD, PA 18969
MLS# PABU2101902Listed by: HOME SOLUTIONS REALTY GROUP $445,900Active3 beds 3 baths2,300 sq. ft.
$445,900Active3 beds 3 baths2,300 sq. ft.32 Rosy Ridge Ct, TELFORD, PA 18969
MLS# PAMC2149720Listed by: REALTY ONE GROUP UNLIMITED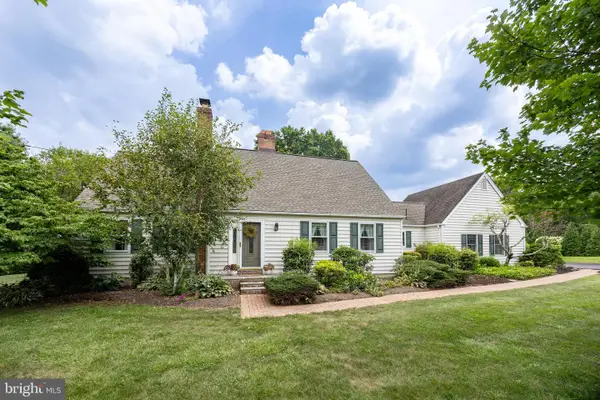 $605,000Pending4 beds 2 baths2,691 sq. ft.
$605,000Pending4 beds 2 baths2,691 sq. ft.741 Cowpath Rd, TELFORD, PA 18969
MLS# PAMC2148608Listed by: BHHS FOX & ROACH-COLLEGEVILLE
