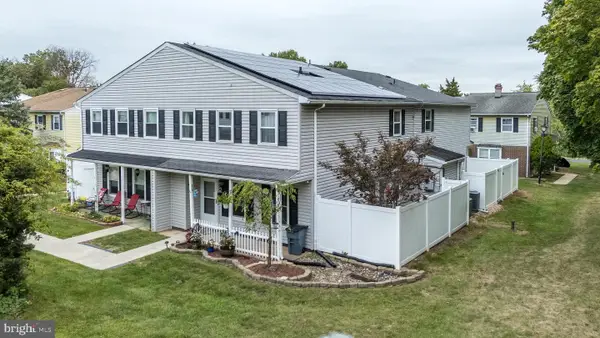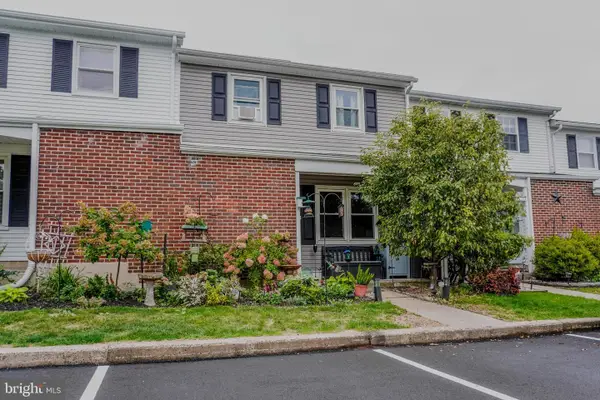211 Village Green Ln, Telford, PA 18969
Local realty services provided by:ERA Cole Realty
211 Village Green Ln,Telford, PA 18969
$350,000
- 2 Beds
- 2 Baths
- 1,571 sq. ft.
- Single family
- Pending
Listed by:todd h umbenhauer
Office:keller williams real estate-montgomeryville
MLS#:PABU2099088
Source:BRIGHTMLS
Price summary
- Price:$350,000
- Price per sq. ft.:$222.79
About this home
Here's a great opportunity to move into an affordable single home in the Souderton Area School District! The covered front porch leads to the Foyer with double coat closets and tiled floor. The Foyer opens to the LR with a stunning two-story cathedral ceiling! You'll also appreciate the brick, propane fireplace and open, turned staircase to the second floor with balcony. You are correct - this is a cut above the the traditional floor plan! The DR features a bay window overlooking the back yard and Pella sliding glass doors (2019) to the rear deck and goldfish pond! The fully appointed Kitchen has two windows and clear views of the LR and DR so everyone is part of the action. A laundry area and Powder Room are just off the Kitchen and next to the finished and painted garage with newer insulated overhead door. The spacious Primary BR has a 4' make-up counter and 6' x 6' walk-in closet. The updated Hall bath has a low-threshold shower installed in 2023 and is located between the Primary and second BR. Heat pump was installed in 2019. Nice exterior landscaping. Deck measures 20' x 12' and 9' x 8'. A 1 year America's Preferred Home Warranty $650.00 Gold Plan is included. Property is being sold in "as-is" condition. If you've been waiting for a single, this is it! Schedule your appointment today!
Contact an agent
Home facts
- Year built:1985
- Listing ID #:PABU2099088
- Added:53 day(s) ago
- Updated:September 29, 2025 at 07:35 AM
Rooms and interior
- Bedrooms:2
- Total bathrooms:2
- Full bathrooms:1
- Half bathrooms:1
- Living area:1,571 sq. ft.
Heating and cooling
- Cooling:Central A/C
- Heating:Electric, Heat Pump - Electric BackUp
Structure and exterior
- Roof:Shingle
- Year built:1985
- Building area:1,571 sq. ft.
Schools
- High school:SOUDERTON AREA SENIOR
- Middle school:INDIAN CREST
- Elementary school:E.M. CROUTHAMEL
Utilities
- Water:Public
- Sewer:Public Sewer
Finances and disclosures
- Price:$350,000
- Price per sq. ft.:$222.79
- Tax amount:$5,135 (2025)
New listings near 211 Village Green Ln
- New
 $440,000Active4 beds -- baths2,280 sq. ft.
$440,000Active4 beds -- baths2,280 sq. ft.196 Penn Ave, TELFORD, PA 18969
MLS# PAMC2156124Listed by: RE/MAX LEGACY - New
 $459,750Active3 beds 4 baths1,740 sq. ft.
$459,750Active3 beds 4 baths1,740 sq. ft.20 Ryan Ct, TELFORD, PA 18969
MLS# PAMC2152862Listed by: BHHS KEYSTONE PROPERTIES - New
 $149,900Active0.25 Acres
$149,900Active0.25 Acres0 W Madison Ave, TELFORD, PA 18969
MLS# PAMC2155870Listed by: RE/MAX RELIANCE - New
 $455,000Active3 beds 3 baths1,976 sq. ft.
$455,000Active3 beds 3 baths1,976 sq. ft.2580 Wellington Way, TELFORD, PA 18969
MLS# PABU2105760Listed by: REALTY MARK ASSOCIATES  $287,500Pending3 beds 2 baths1,320 sq. ft.
$287,500Pending3 beds 2 baths1,320 sq. ft.24 Reliance Ct, TELFORD, PA 18969
MLS# PABU2105546Listed by: KELLER WILLIAMS REAL ESTATE-MONTGOMERYVILLE- New
 $724,900Active3 beds -- baths7,149 sq. ft.
$724,900Active3 beds -- baths7,149 sq. ft.223 W Reliance Rd, TELFORD, PA 18969
MLS# PAMC2155604Listed by: RE/MAX RELIANCE - New
 $424,900Active3 beds 3 baths1,972 sq. ft.
$424,900Active3 beds 3 baths1,972 sq. ft.18 Rosy Ridge Ct, TELFORD, PA 18969
MLS# PAMC2155272Listed by: REALTY ONE GROUP EXCLUSIVE  $475,000Pending5 beds 4 baths2,731 sq. ft.
$475,000Pending5 beds 4 baths2,731 sq. ft.2235 S County Line Rd, TELFORD, PA 18969
MLS# PABU2105306Listed by: KELLER WILLIAMS REAL ESTATE-MONTGOMERYVILLE $449,900Active3 beds 2 baths1,429 sq. ft.
$449,900Active3 beds 2 baths1,429 sq. ft.191 W Reliance Rd, TELFORD, PA 18969
MLS# PAMC2155296Listed by: REAL OF PENNSYLVANIA $300,000Active3 beds 2 baths1,405 sq. ft.
$300,000Active3 beds 2 baths1,405 sq. ft.55 Reliance Ct, TELFORD, PA 18969
MLS# PABU2104106Listed by: KELLER WILLIAMS REALTY GROUP
