73 Salford Way, TELFORD, PA 18969
Local realty services provided by:ERA Byrne Realty
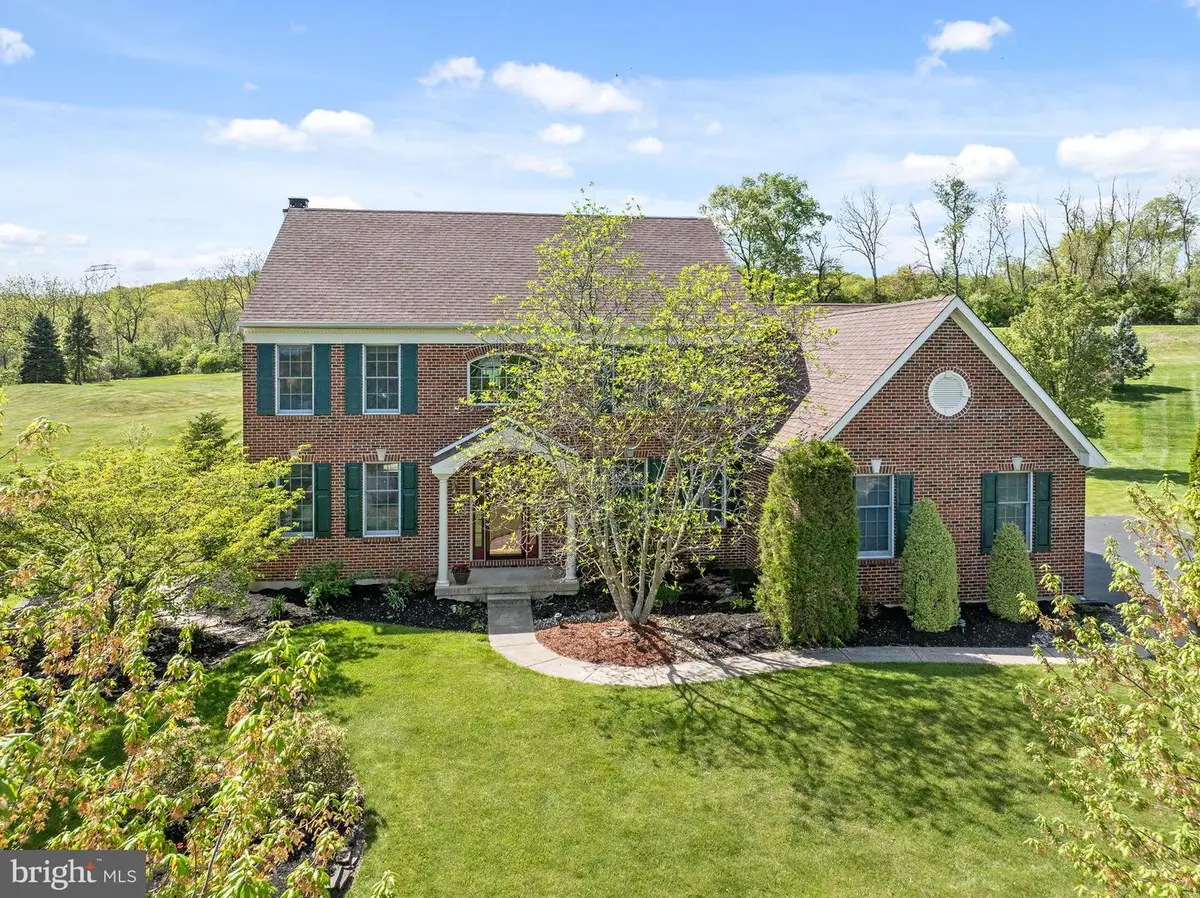
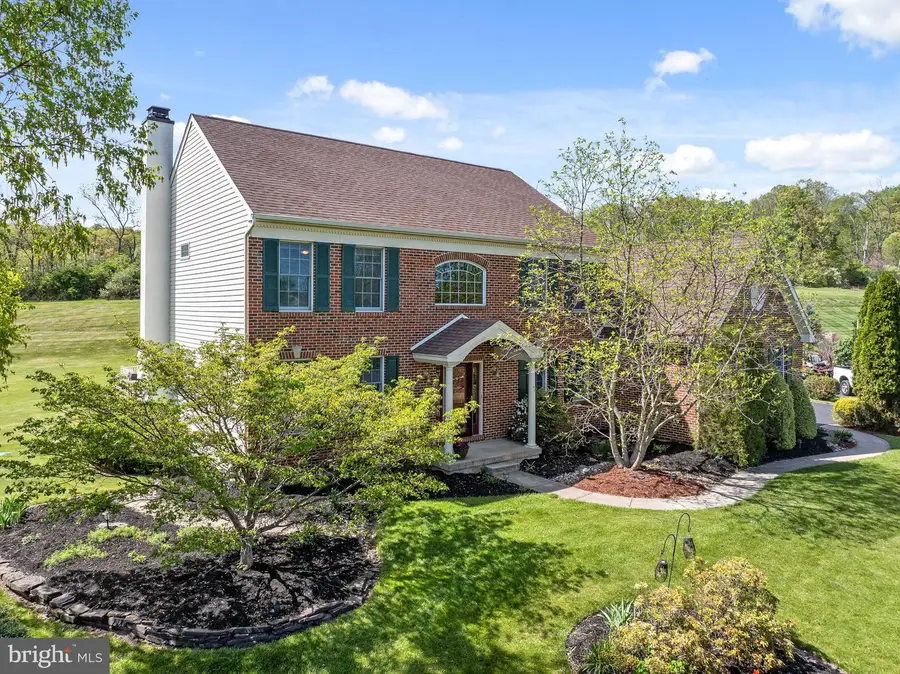
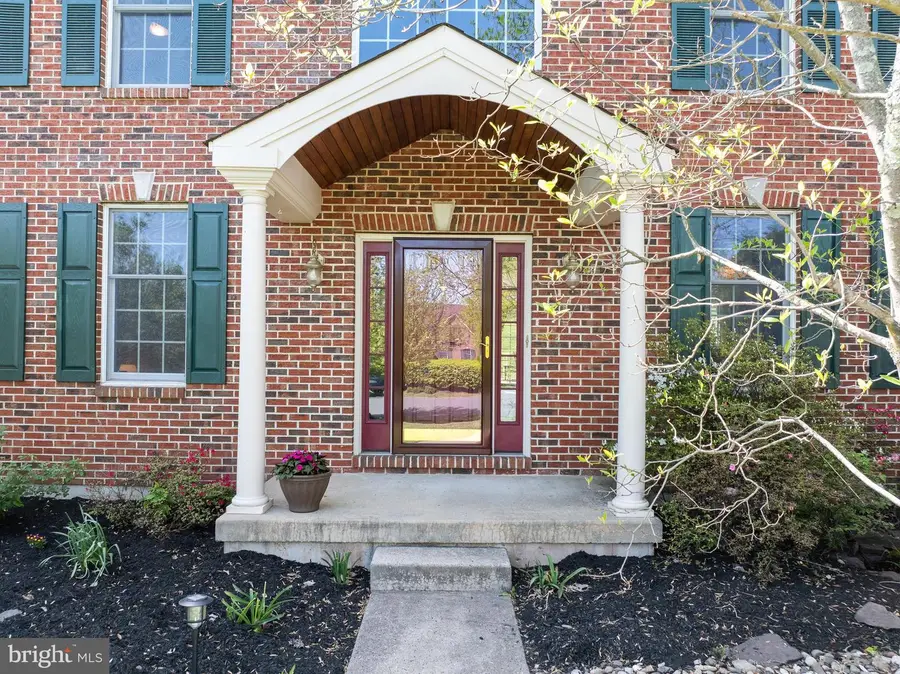
73 Salford Way,TELFORD, PA 18969
$725,000
- 4 Beds
- 3 Baths
- 2,766 sq. ft.
- Single family
- Pending
Listed by:julie richardson
Office:bhhs fox & roach wayne-devon
MLS#:PAMC2137876
Source:BRIGHTMLS
Price summary
- Price:$725,000
- Price per sq. ft.:$262.11
- Monthly HOA dues:$117
About this home
Welcome to an idyllic retreat in the highly sought after Preserve at Salford neighborhood. This attractive brick front colonial is situated on over half an acre of lush grounds on a peaceful cul-de-sac. The property has classic architectural charm in a tranquil setting, surrounded by picturesque views and open spaces.
Mature landscaping frames the home beautifully. Large windows throughout the home invite abundant natural light. A dramatic two-story foyer creates an impressive welcome and is flanked by a living room on one side and formal dining room complete with wainscoting on the other. The expansive eat-in kitchen features abundant counter space, a brand new stove and brand new dishwasher. A large pantry closet provides all of your storage needs. The open-concept layout seamlessly connects the kitchen to the family room creating a natural flow for both everyday living and entertaining. The focal point of the family room is the marble surround wood burning fireplace. From the kitchen, step through the sliding door that leads to the expansive deck and discover an entertainer's dream space that extends your living area into the great outdoors. The generously sized deck provides room for outdoor dining and lounging areas. It's the perfect place for everything from intimate family dinners to larger social events. Imagine, at the end of a long day, unwinding in your private hot tub while taking in the bucolic surroundings and a starlit sky. Completing the main level are a half bath and combination laundry/mud room with utility sink. An oversized three-car garage provides space for vehicles and plenty of room for storage or a workshop area. Upstairs, you will find the spacious primary suite with two walk in closets and an ensuite bath. The large bathroom has a deep soaker tub, stall shower, dual vanity sinks and linen closet. Three more bedrooms and a hall bath with an additional linen closet are just down the hall. The huge unfinished basement presents a blank canvas ready for your vision-whether you dream of a home theater, fitness center, game room, or simply additional living space. This property's serene setting is truly one of its most exceptional features. Early risers will be rewarded with sunrises painting the morning sky, while evenings bring lovely sunsets. On the Fourth of July, your backyard becomes the perfect vantage point to enjoy firework displays visible for miles around! The generous property dimensions offer limitless possibilities for outdoor enjoyment. There is ample space to add a swimming pool if desired. Walk down the road to access the neighborhood's community walking trail offering convenient access to scenic strolls through the natural surroundings. Don't miss this opportunity to live in The Preserve at Salford where you can enjoy the perfect balance of community and privacy.
Contact an agent
Home facts
- Year built:2003
- Listing Id #:PAMC2137876
- Added:110 day(s) ago
- Updated:August 15, 2025 at 07:30 AM
Rooms and interior
- Bedrooms:4
- Total bathrooms:3
- Full bathrooms:2
- Half bathrooms:1
- Living area:2,766 sq. ft.
Heating and cooling
- Cooling:Central A/C
- Heating:Forced Air, Propane - Owned
Structure and exterior
- Year built:2003
- Building area:2,766 sq. ft.
- Lot area:0.61 Acres
Schools
- High school:SOUDERTON AREA SENIOR
- Middle school:INDIAN VALLEY
- Elementary school:SALFORD HILLS
Utilities
- Water:Well
- Sewer:On Site Septic
Finances and disclosures
- Price:$725,000
- Price per sq. ft.:$262.11
- Tax amount:$11,827 (2025)
New listings near 73 Salford Way
- New
 $274,900Active3 beds 2 baths
$274,900Active3 beds 2 baths3000 Walnut Ln, TELFORD, PA 18969
MLS# PABU2102688Listed by: COLDWELL BANKER HEARTHSIDE - New
 $499,900Active3 beds 1 baths1,284 sq. ft.
$499,900Active3 beds 1 baths1,284 sq. ft.604 Morwood Rd, TELFORD, PA 18969
MLS# PAMC2150464Listed by: RE/MAX 440 - PERKASIE  $740,000Pending4 beds 3 baths3,669 sq. ft.
$740,000Pending4 beds 3 baths3,669 sq. ft.886 Rising Sun Rd, TELFORD, PA 18969
MLS# PAMC2149712Listed by: RE/MAX CENTRE REALTORS $430,000Pending3 beds 3 baths2,256 sq. ft.
$430,000Pending3 beds 3 baths2,256 sq. ft.3 Fieldstone Ct, TELFORD, PA 18969
MLS# PAMC2150344Listed by: RE/MAX LEGACY- New
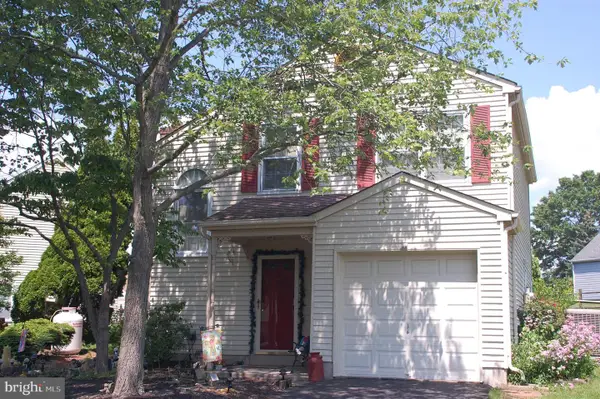 $350,000Active2 beds 2 baths1,571 sq. ft.
$350,000Active2 beds 2 baths1,571 sq. ft.211 Village Green Ln, TELFORD, PA 18969
MLS# PABU2099088Listed by: KELLER WILLIAMS REAL ESTATE-MONTGOMERYVILLE - Coming Soon
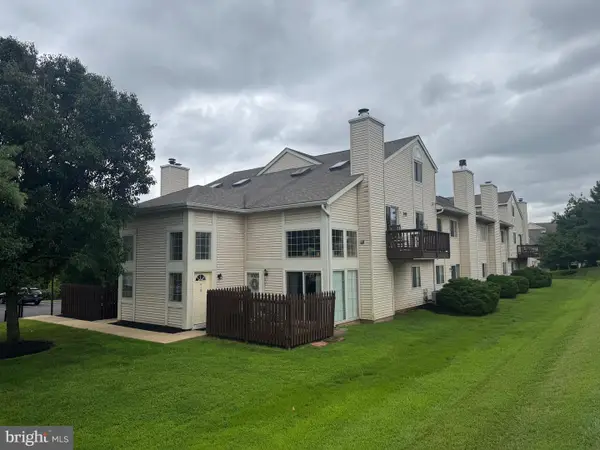 $299,000Coming Soon2 beds 2 baths
$299,000Coming Soon2 beds 2 baths419 Wexford Way, TELFORD, PA 18969
MLS# PABU2102070Listed by: LONG & FOSTER REAL ESTATE, INC. - Open Sun, 12 to 2pm
 $399,900Active4 beds 2 baths2,026 sq. ft.
$399,900Active4 beds 2 baths2,026 sq. ft.211 Grove Ct, TELFORD, PA 18969
MLS# PAMC2149198Listed by: SPRINGER REALTY GROUP 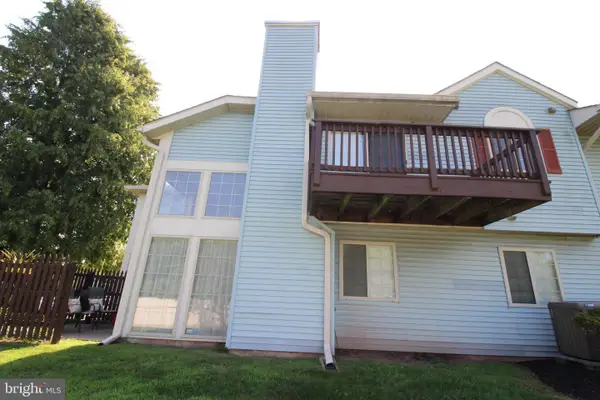 $250,000Pending2 beds 1 baths
$250,000Pending2 beds 1 baths723 Wexford Way, TELFORD, PA 18969
MLS# PABU2101902Listed by: HOME SOLUTIONS REALTY GROUP $445,900Active3 beds 3 baths2,300 sq. ft.
$445,900Active3 beds 3 baths2,300 sq. ft.32 Rosy Ridge Ct, TELFORD, PA 18969
MLS# PAMC2149720Listed by: REALTY ONE GROUP UNLIMITED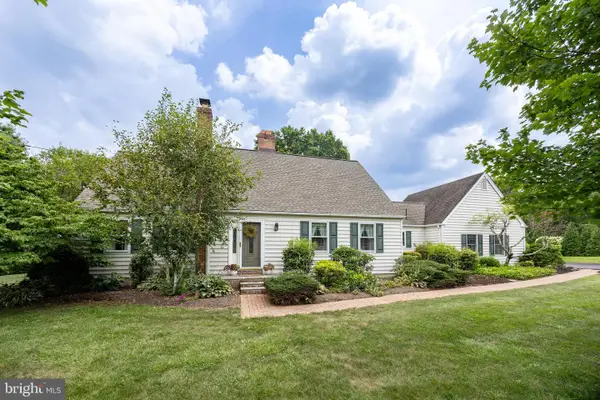 $605,000Pending4 beds 2 baths2,691 sq. ft.
$605,000Pending4 beds 2 baths2,691 sq. ft.741 Cowpath Rd, TELFORD, PA 18969
MLS# PAMC2148608Listed by: BHHS FOX & ROACH-COLLEGEVILLE
