10 Holly Lane, Thornhurst, PA 18424
Local realty services provided by:ERA One Source Realty
Listed by: james b. learn
Office: classic properties north pocono
MLS#:SC255079
Source:PA_GSBR
Price summary
- Price:$549,000
- Price per sq. ft.:$165.21
- Monthly HOA dues:$56.25
About this home
Welcome home to this incredibly well cared for home in Thornhurst Township!! This spacious ranch home is unique in it's layout as the home features a BONUS attached apartment, which is ideal for frequent out of town visitors, or caring for a loved one. The main part of the home features a very spacious 3 bedroom, 2 bathroom layout with an elevated sleeping loft which can be repurposed for a 4th bedroom, library, or game room. The main part of the home also has a completely updated kitchen area featuring a massive double fridge and freezer combo, granite countertops, and an expansive floor plan leading into a spacious entertaining space and family room. The center of the home features a large entertaining space with a fireplace, and wet bar; perfect for hosting parties and entertaining guests! Off the rear of the home is large rear deck which opens up to a beautiful rear yard with a shed, garden, and large flat backyard for entertaining and enjoying nature. Around the perimeter of the home on the roof is a heating system to melt snow and ice. The true bonus of this home is the attached 1 bedroom, 1 bathroom and full kitchen apartment which has been renovated on nearly every surface. This apartment would be ideal for caring for an aging loved one, out of town guests or renting out (long-term) for additional income! This home is nestled in the Pine Grove Acres development with a low annual HOA cost of only $675 and is right within the heart of Thornhurst Township. it is also in the highly sough-after North Pocono School District!Thornhurst is home to miles of state parks and state game lands making it an outdoor enthusiasts dream! Thornhurst is also within a convenient 30 minute commute of downtowns Scranton, Pittston, Mt.Pocono, and Wilkes-Barre. Thornhurst is also within reach of many nearby attractions, such as water parks, ski resorts, and much more! Do not miss the opportunity to own this meticulously cared for home in Thornhurst Township!
Contact an agent
Home facts
- Year built:1987
- Listing ID #:SC255079
- Added:45 day(s) ago
- Updated:November 15, 2025 at 09:25 AM
Rooms and interior
- Bedrooms:4
- Total bathrooms:3
- Full bathrooms:3
- Living area:3,323 sq. ft.
Heating and cooling
- Cooling:Ceiling Fan(s), Wall Unit(s)
- Heating:Oil, Pellet Stove, Wood
Structure and exterior
- Roof:Shingle
- Year built:1987
- Building area:3,323 sq. ft.
Utilities
- Water:Well
- Sewer:Septic Tank
Finances and disclosures
- Price:$549,000
- Price per sq. ft.:$165.21
- Tax amount:$8,380 (2025)
New listings near 10 Holly Lane
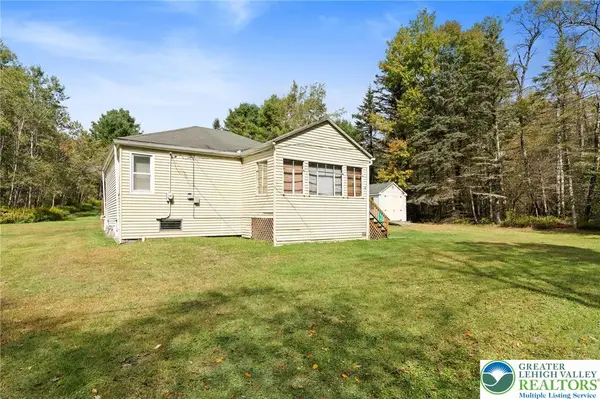 $120,000Active2 beds 1 baths672 sq. ft.
$120,000Active2 beds 1 baths672 sq. ft.46 Melvin Road, Gouldsboro, PA 18424
MLS# 765442Listed by: EXP REALTY LLC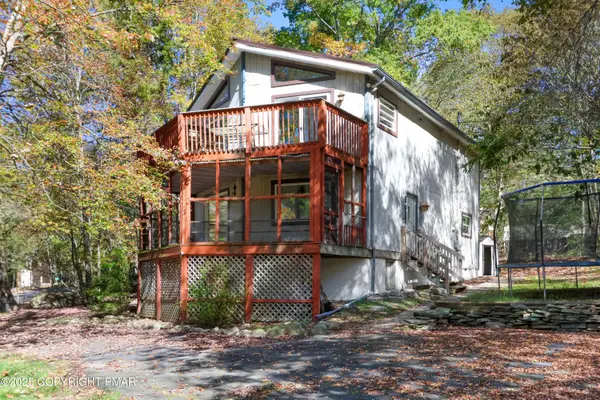 $219,900Pending5 beds 2 baths1,725 sq. ft.
$219,900Pending5 beds 2 baths1,725 sq. ft.20 Floral Drive, Gouldsboro, PA 18424
MLS# PM-136310Listed by: KELLER WILLIAMS REAL ESTATE - NORTHAMPTON CO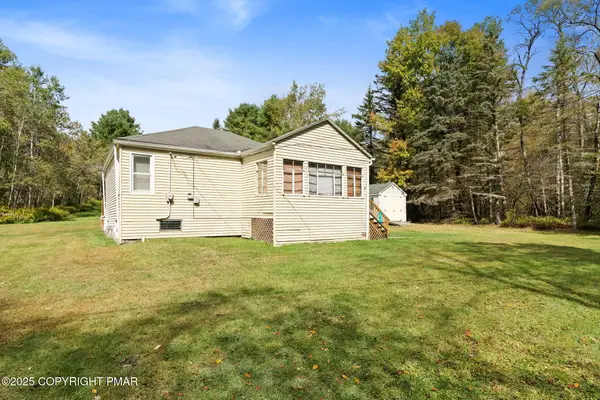 $120,000Active2 beds 1 baths672 sq. ft.
$120,000Active2 beds 1 baths672 sq. ft.46 Melvin Street, Thornhurst, PA 18424
MLS# PM-136099Listed by: EXP REALTY, LLC - ALLENTOWN $250,000Pending3 beds 2 baths1,828 sq. ft.
$250,000Pending3 beds 2 baths1,828 sq. ft.81 Elderberry Drive, Gouldsboro, PA 18424
MLS# PM-135844Listed by: KELLER WILLIAMS REAL ESTATE - NORTHAMPTON CO $8,000Active0.3 Acres
$8,000Active0.3 Acres20 Primrose Ln, Thornhurst, PA 18424
MLS# 25-4684Listed by: LEWITH & FREEMAN, KINGSTON $40,000Active0 Acres
$40,000Active0 AcresLot 35 Kimberly Lane, Thornhurst, PA 18424
MLS# SC254444Listed by: CLASSIC PROPERTIES NORTH POCONO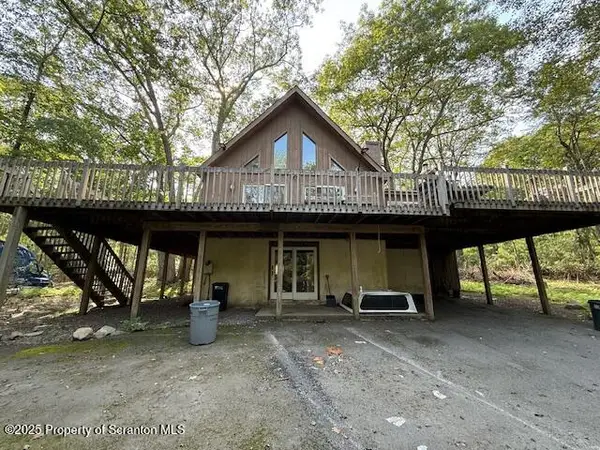 $259,000Active5 beds 3 baths3,150 sq. ft.
$259,000Active5 beds 3 baths3,150 sq. ft.72 Country Club, Thornhurst, PA 18424
MLS# SC254066Listed by: BERKSHIRE HATHAWAY HOME SERVICES PREFERRED PROPERTIES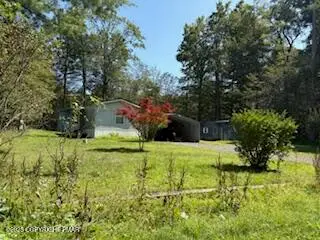 $95,000Active3 beds 2 baths1,500 sq. ft.
$95,000Active3 beds 2 baths1,500 sq. ft.23 Dutter Lane, Gouldsboro, PA 18424
MLS# PM-134717Listed by: BROKERSREALTY.COM - STROUDSBURG $199,000Pending3 beds 2 baths1,530 sq. ft.
$199,000Pending3 beds 2 baths1,530 sq. ft.19 Golf Course Drive, Thornhurst, PA 18424
MLS# PW252469Listed by: RE/MAX BEST
