116 Country Club Drive, Thornhurst, PA 18424
Local realty services provided by:ERA One Source Realty
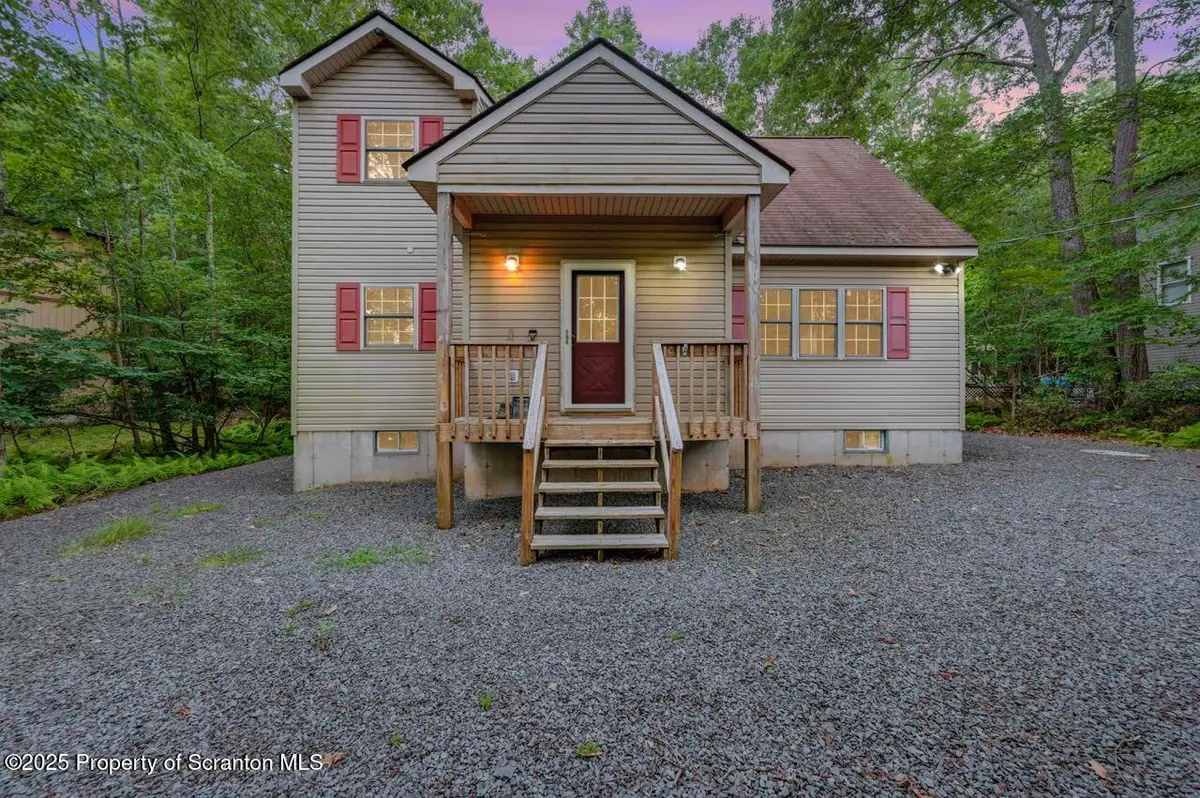
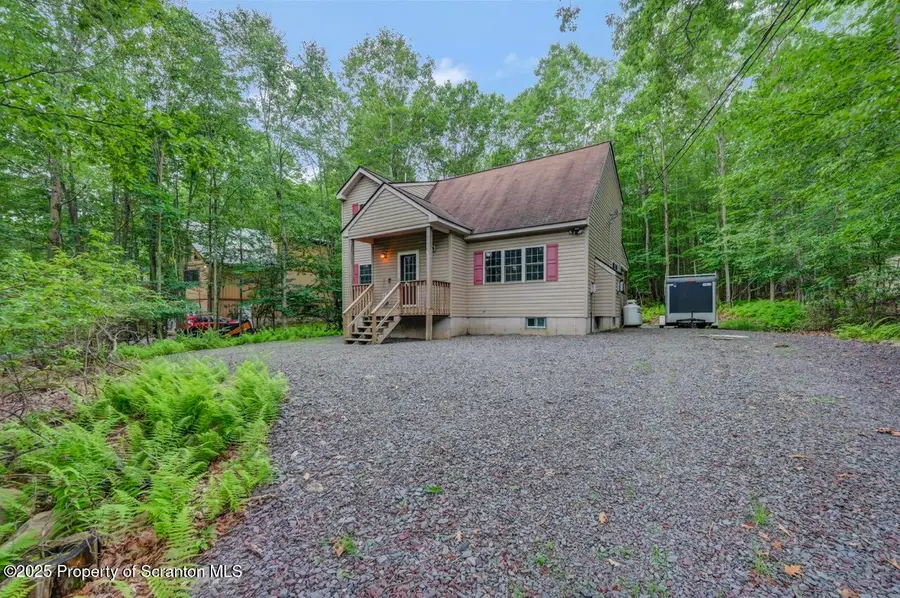
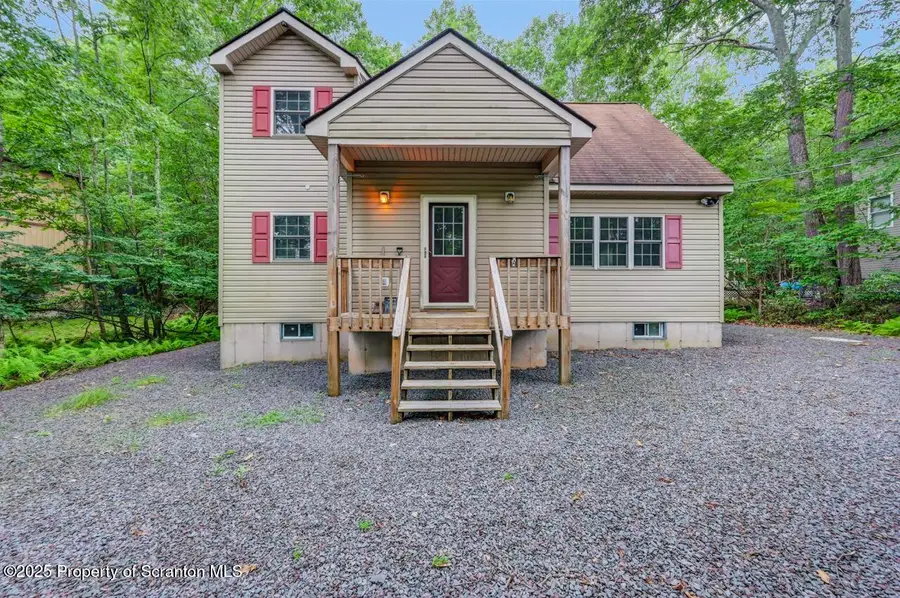
Listed by:james b. learn
Office:classic properties north pocono
MLS#:SC253273
Source:PA_GSBR
Price summary
- Price:$249,000
- Price per sq. ft.:$149.28
- Monthly HOA dues:$106.67
About this home
Your perfect Pocono home awaits you in Thornhurst! Nestled in the highly sought-after North Pocono School District, this move-in ready 3-bedroom, 2-bath home offers the perfect blend of comfort, modern updates, and outdoor recreation.Step inside to discover a bright and inviting layout featuring a spacious living area with soaring ceilings and an open loft, ideal for an office, playroom, or additional guest space. The updated modern kitchen offers abundant space and a smart layout, while recent improvements throughout make this home truly turnkey.Enjoy the expansive partially covered rear deck overlooking the tranquil surroundings, with your property bordering pristine State DCNR forest for added privacy and access to nature. A large detached shed provides plenty of storage, and a home standby generator offers peace of mind year-round.As part of the Thornhurst Country Club Estates community, you'll enjoy fantastic amenities including a swimming pool, clubhouse, tennis courts, basketball, and a scenic 9-hole golf course.Thornhurst is a convienent 30 minute commute to downtowns Scranton, Wilkes-Barre, Pittston and Mt. Pocono. Thornhurst is also within a 20 minute drive of Pocono area attractions such as Golf courses, ski resorts, waterparks and much more! Don't miss this rare opportunity to experience Pocono living at its best! Schedule your private tour today!
Contact an agent
Home facts
- Year built:2000
- Listing Id #:SC253273
- Added:41 day(s) ago
- Updated:August 09, 2025 at 04:55 PM
Rooms and interior
- Bedrooms:3
- Total bathrooms:2
- Full bathrooms:2
- Living area:1,668 sq. ft.
Heating and cooling
- Heating:Baseboard, Electric
Structure and exterior
- Roof:Shingle
- Year built:2000
- Building area:1,668 sq. ft.
Utilities
- Water:Private
- Sewer:Public Sewer
Finances and disclosures
- Price:$249,000
- Price per sq. ft.:$149.28
- Tax amount:$5,240 (2025)
New listings near 116 Country Club Drive
- New
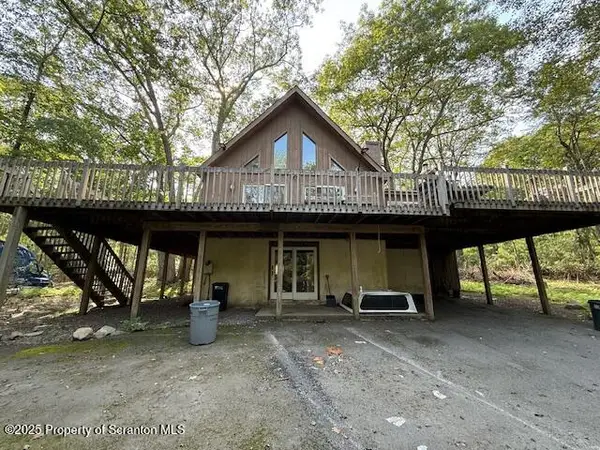 $299,000Active4 beds 3 baths3,150 sq. ft.
$299,000Active4 beds 3 baths3,150 sq. ft.72 Country Club, Thornhurst, PA 18424
MLS# SC254066Listed by: BERKSHIRE HATHAWAY HOME SERVICES PREFERRED PROPERTIES - New
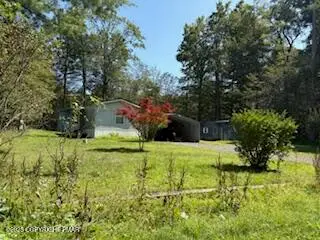 $185,000Active3 beds 2 baths1,500 sq. ft.
$185,000Active3 beds 2 baths1,500 sq. ft.23 Dutter Lane, Gouldsboro, PA 18424
MLS# PM-134717Listed by: BROKERSREALTY.COM - STROUDSBURG - New
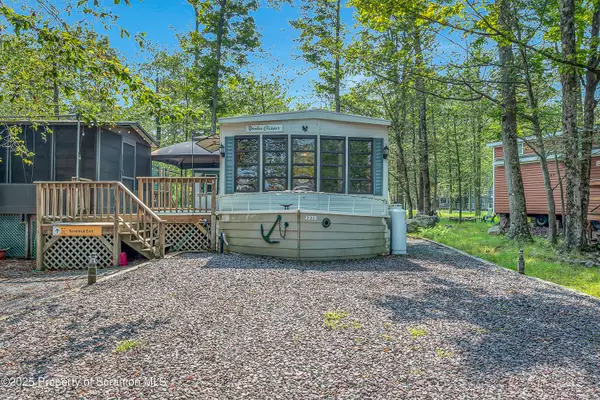 $109,888Active0 Acres
$109,888Active0 Acres278 S Lake View Way, Covington Twp, PA 18424
MLS# SC253884Listed by: IRON VALLEY REAL ESTATE GREATER SCRANTON  $219,000Active3 beds 2 baths1,530 sq. ft.
$219,000Active3 beds 2 baths1,530 sq. ft.19 Golf Course Drive, Thornhurst, PA 18424
MLS# PW252469Listed by: RE/MAX BEST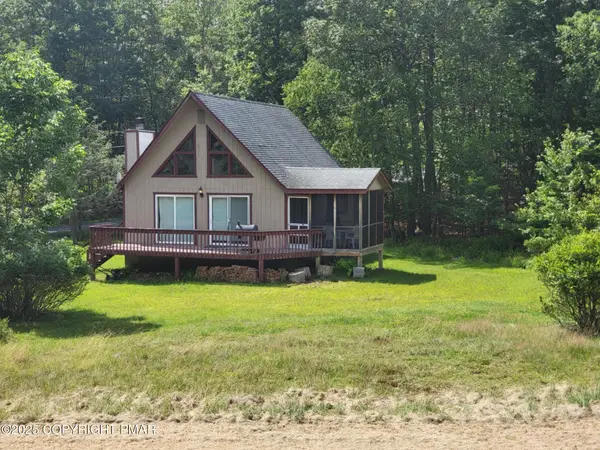 $175,000Pending3 beds 1 baths1,000 sq. ft.
$175,000Pending3 beds 1 baths1,000 sq. ft.17 Golf Course Drive, Gouldsboro, PA 18424
MLS# PM-134364Listed by: POCONO MOUNTAIN LAKES REALTY - BLAKESLEE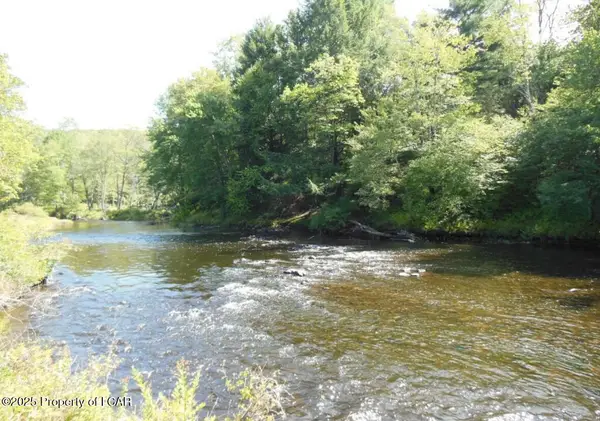 $700,000Active49.05 Acres
$700,000Active49.05 Acres145 Buck River Road, Thornhurst, PA 18424
MLS# 25-3613Listed by: BUTTON REAL ESTATE $215,000Active3 beds 2 baths1,380 sq. ft.
$215,000Active3 beds 2 baths1,380 sq. ft.15 Hawthorn Drive, Gouldsboro, PA 18424
MLS# SC253556Listed by: RE/MAX HOME TEAM $299,000Active3 beds 2 baths1,700 sq. ft.
$299,000Active3 beds 2 baths1,700 sq. ft.44 Magnolia Dr, Gouldsboro, PA 18424
MLS# PM-133917Listed by: THE COLLECTIVE REAL ESTATE AGENCY $1,200,000Pending3 beds 2 baths2,060 sq. ft.
$1,200,000Pending3 beds 2 baths2,060 sq. ft.236 Pine Grove Road, Thornhurst, PA 18424
MLS# SC253298Listed by: CLASSIC PROPERTIES NORTH POCONO
