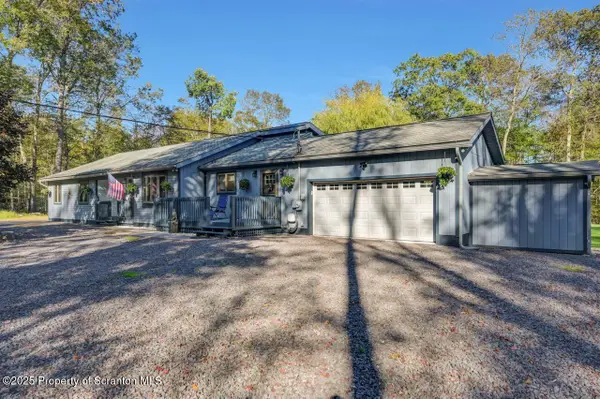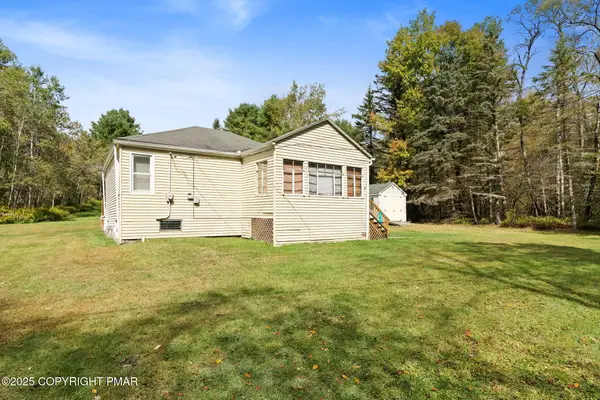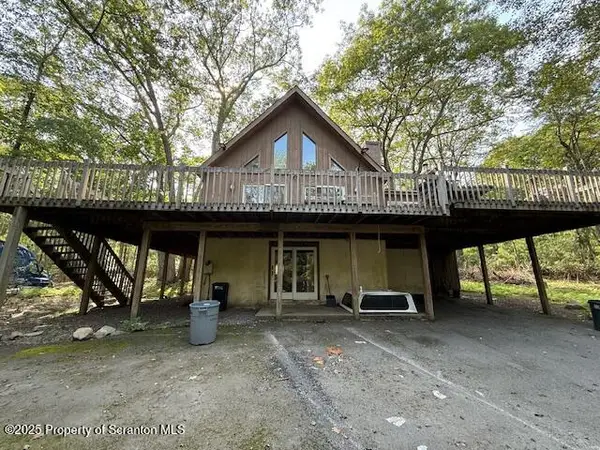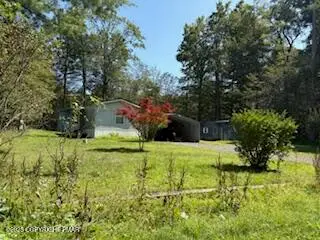61 Floral Dr., Thornhurst, PA 18424
Local realty services provided by:ERA One Source Realty
61 Floral Dr.,Thornhurst, PA 18424
$264,900
- 3 Beds
- 2 Baths
- 1,200 sq. ft.
- Single family
- Active
Listed by:jordan m. weissman
Office:berkshire hathaway home services preferred properties
MLS#:SC6411
Source:PA_GSBR
Price summary
- Price:$264,900
- Price per sq. ft.:$220.75
- Monthly HOA dues:$132
About this home
This well kept home boasts vaulted ceilings, large windows & skylights throughout that flood the space with natural light. Enjoy the crackle of a real fire with the charming wood-burning brick fireplace in the living room. Off the kitchen, you'll find a screened-in porch & a large deck, ideal for indoor/outdoor living. With 3 bedrooms & 2 full bathrooms, there's plenty of room to accommodate the needs of a household. This home has been meticulously designed & updated to make for a great rental, as evident by its rental history. In the lightly wooded backyard, you'll enjoy your own personal retreat with a peaceful stream & private hot tub. This home is an incredible opportunity to enjoy all that the Poconos has to offer! Nearby attractions include skiing & indoor/outdoor water parks like Khalahari, Jack Frost, Camelback Resorts, & Great Wolf Lodge. This and everything else the Poconos has to offer is just 20-40 min away from the house! The beautiful national Pinchot State Forest is just a short walk from the house, with over 30 miles of scenic hiking trails & a tucked away waterfalls fed swimming hole, perfect for nature enthusiasts! Located in Thornhurst Country Club Estates. HOA fee includes access to the pool, golf course, basketball & tennis courts, as well as road snow removal & trash. Have peace of mind with the additional upgrades that have been made including a new roof on the house & shedBOM ONLY DUE TO BUYER FINANCING . INSPECTIONS WENT WELL BUYER DEFAULT ONLY
Contact an agent
Home facts
- Year built:1979
- Listing ID #:SC6411
- Added:282 day(s) ago
- Updated:October 01, 2025 at 07:03 PM
Rooms and interior
- Bedrooms:3
- Total bathrooms:2
- Full bathrooms:2
- Living area:1,200 sq. ft.
Heating and cooling
- Cooling:Ceiling Fan(s)
- Heating:Electric
Structure and exterior
- Roof:Asphalt, Shingle
- Year built:1979
- Building area:1,200 sq. ft.
Utilities
- Water:Public, Water Available
- Sewer:Public Sewer, Sewer Connected
Finances and disclosures
- Price:$264,900
- Price per sq. ft.:$220.75
- Tax amount:$3,825 (2023)
New listings near 61 Floral Dr.
- New
 $249,900Active3 beds 2 baths1,350 sq. ft.
$249,900Active3 beds 2 baths1,350 sq. ft.125 Elderberry Drive, Thornhurst, PA 18424
MLS# 25-4974Listed by: WYCHOCK REAL ESTATE, LLC - New
 $549,000Active4 beds 3 baths3,323 sq. ft.
$549,000Active4 beds 3 baths3,323 sq. ft.10 Holly Lane, Thornhurst, PA 18424
MLS# SC255079Listed by: CLASSIC PROPERTIES NORTH POCONO - New
 $125,000Active2 beds 1 baths672 sq. ft.
$125,000Active2 beds 1 baths672 sq. ft.46 Melvin Street, Thornhurst, PA 18424
MLS# PM-136099Listed by: EXP REALTY, LLC - ALLENTOWN  $250,000Active3 beds 2 baths1,828 sq. ft.
$250,000Active3 beds 2 baths1,828 sq. ft.81 Elderberry Drive, Gouldsboro, PA 18424
MLS# PM-135844Listed by: KELLER WILLIAMS REAL ESTATE - NORTHAMPTON CO $8,000Active0.3 Acres
$8,000Active0.3 Acres20 Primrose Ln, Thornhurst, PA 18424
MLS# 25-4684Listed by: LEWITH & FREEMAN, KINGSTON $284,900Active3 beds 3 baths2,600 sq. ft.
$284,900Active3 beds 3 baths2,600 sq. ft.88 Country Club Drive, Thornhurst, PA 18424
MLS# 25-4538Listed by: DREAM HOMES REAL ESTATE LLC $40,000Active0 Acres
$40,000Active0 AcresLot 35 Kimberly Lane, Thornhurst, PA 18424
MLS# SC254444Listed by: CLASSIC PROPERTIES NORTH POCONO $299,000Active4 beds 3 baths3,150 sq. ft.
$299,000Active4 beds 3 baths3,150 sq. ft.72 Country Club, Thornhurst, PA 18424
MLS# SC254066Listed by: BERKSHIRE HATHAWAY HOME SERVICES PREFERRED PROPERTIES $149,500Active3 beds 2 baths1,500 sq. ft.
$149,500Active3 beds 2 baths1,500 sq. ft.23 Dutter Lane, Gouldsboro, PA 18424
MLS# PM-134717Listed by: BROKERSREALTY.COM - STROUDSBURG $199,000Active3 beds 2 baths1,530 sq. ft.
$199,000Active3 beds 2 baths1,530 sq. ft.19 Golf Course Drive, Thornhurst, PA 18424
MLS# PW252469Listed by: RE/MAX BEST
