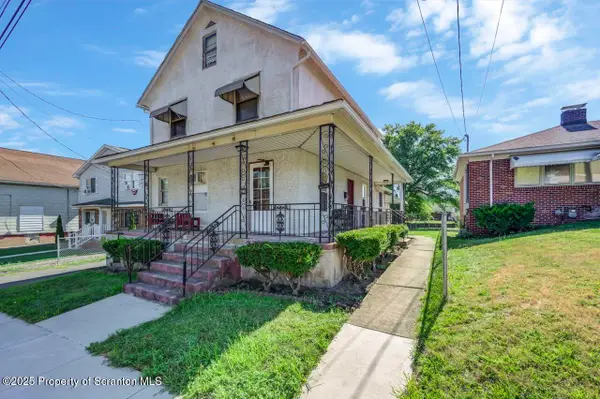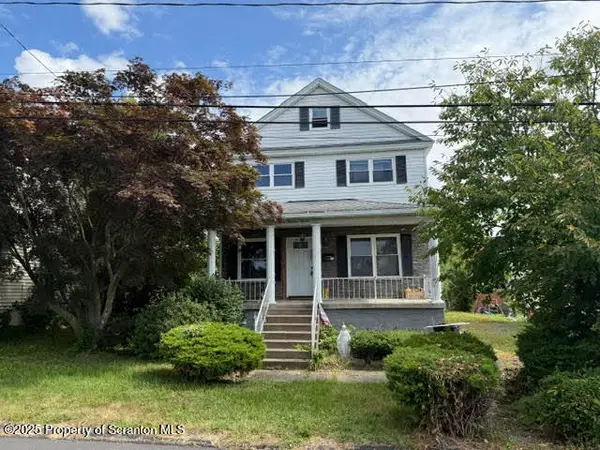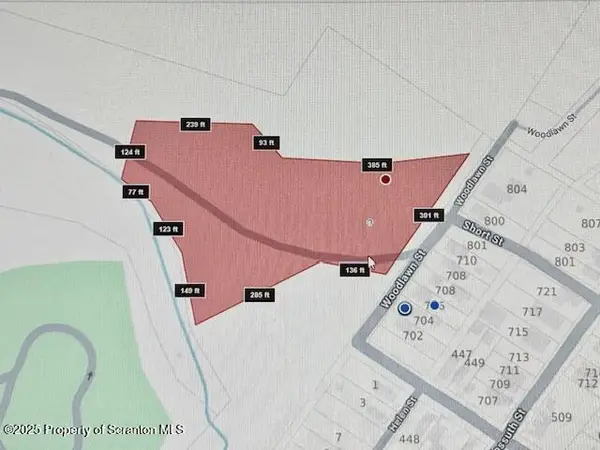302 School Side Drive, Throop, PA 18512
Local realty services provided by:ERA Brady Associates
302 School Side Drive,Throop, PA 18512
$564,000
- 3 Beds
- 3 Baths
- 2,756 sq. ft.
- Single family
- Pending
Listed by:james w gilhooley
Office:c21 jack ruddy real estate
MLS#:SC253430
Source:PA_GSBR
Price summary
- Price:$564,000
- Price per sq. ft.:$204.64
About this home
Located at the top of the highly sought after School Side Estates in the Mid Valley School District, this custom-built home offers spectacular sunset views of the valley, Brazilian cherry hardwood flooring on the main level, custom kitchen cabinetry, upgraded solid wood molding gas hearth fireplace, and large windows that let in an abundance of sunlight. Spacious bedrooms and ample storage space, this home is a must see with too many amenities to list, including an unfinished walk-out basement with high ceilings and a fenced in yard. Schedule your showing today before this Mid Valley Beauty is gone! All information and measurements are approximate and not warranted or guaranteed. *Returned check fee 40.00
Contact an agent
Home facts
- Year built:2005
- Listing ID #:SC253430
- Added:74 day(s) ago
- Updated:September 25, 2025 at 12:48 PM
Rooms and interior
- Bedrooms:3
- Total bathrooms:3
- Full bathrooms:2
- Half bathrooms:1
- Living area:2,756 sq. ft.
Heating and cooling
- Cooling:Ceiling Fan(s), Central Air
- Heating:Fireplace(s), Forced Air, Natural Gas
Structure and exterior
- Roof:Asphalt, Shingle
- Year built:2005
- Building area:2,756 sq. ft.
Utilities
- Water:Public, Water Connected
- Sewer:Public Sewer, Sewer Connected
Finances and disclosures
- Price:$564,000
- Price per sq. ft.:$204.64
- Tax amount:$8,864 (2025)
New listings near 302 School Side Drive
 $29,900Pending-- beds -- baths600 sq. ft.
$29,900Pending-- beds -- baths600 sq. ft.1002 Ridge Street #L 38, Olyphant, PA 18447
MLS# SC254383Listed by: COBBLESTONE REAL ESTATE LLC $178,000Active3 beds 2 baths1,788 sq. ft.
$178,000Active3 beds 2 baths1,788 sq. ft.416 Dunmore Street, Throop, PA 18512
MLS# SC254272Listed by: KELLER WILLIAMS REAL ESTATE-CLARKS SUMMIT $130,000Pending2 beds 2 baths2,016 sq. ft.
$130,000Pending2 beds 2 baths2,016 sq. ft.811 Murray Street, Throop, PA 18512
MLS# SC254210Listed by: THE HUB REAL ESTATE GROUP SCRANTON $160,000Active0 Acres
$160,000Active0 AcresWoodlawn Street, Throop, PA 18512
MLS# SC254193Listed by: BERKSHIRE HATHAWAY HOME SERVICES PREFERRED PROPERTIES $239,000Active4 beds 2 baths1,874 sq. ft.
$239,000Active4 beds 2 baths1,874 sq. ft.910 S Valley Avenue #L17, Olyphant, PA 18447
MLS# SC253832Listed by: CLASSIC PROPERTIES $275,000Pending2 beds 2 baths1,974 sq. ft.
$275,000Pending2 beds 2 baths1,974 sq. ft.512 Center Street, Dunmore, PA 18512
MLS# SC253644Listed by: C21 JACK RUDDY REAL ESTATE Listed by ERA$189,000Active4 beds 2 baths1,850 sq. ft.
Listed by ERA$189,000Active4 beds 2 baths1,850 sq. ft.116 Dunmore Street, Throop, PA 18512
MLS# SC253496Listed by: ERA ONE SOURCE REALTY $299,900Pending3 beds 2 baths2,560 sq. ft.
$299,900Pending3 beds 2 baths2,560 sq. ft.310 Cypress Street, Throop, PA 18512
MLS# SC253394Listed by: LUZERNE COUNTY ASSOCIATION OF REALTORS $184,900Pending3 beds 2 baths1,045 sq. ft.
$184,900Pending3 beds 2 baths1,045 sq. ft.171 Harriet Street, Throop, PA 18512
MLS# PM-133640Listed by: VRA REALTY
