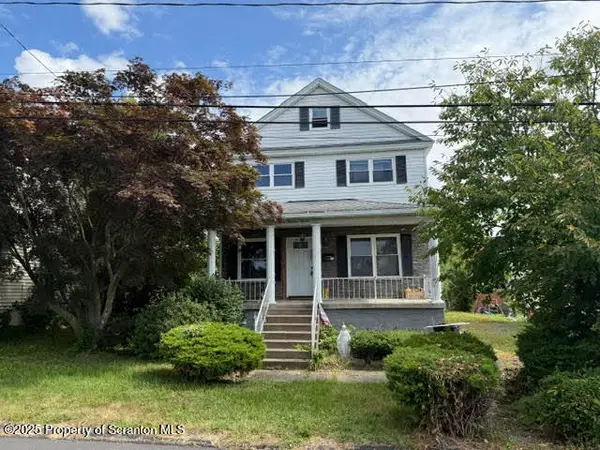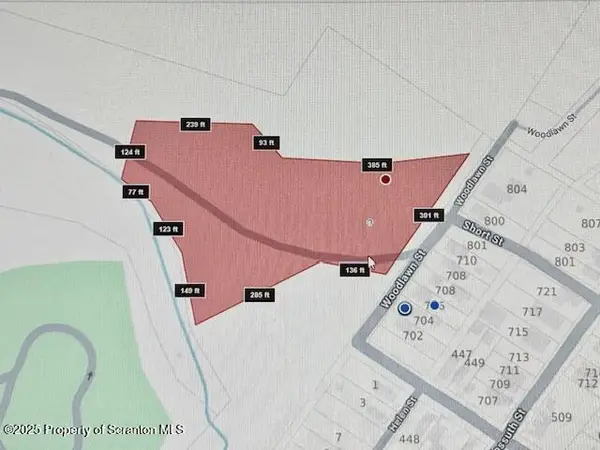416 Dunmore Street, Throop, PA 18512
Local realty services provided by:ERA Brady Associates
416 Dunmore Street,Throop, PA 18512
$178,000
- 3 Beds
- 2 Baths
- 1,788 sq. ft.
- Single family
- Active
Listed by:kim skumanick
Office:keller williams real estate-clarks summit
MLS#:SC254272
Source:PA_GSBR
Price summary
- Price:$178,000
- Price per sq. ft.:$99.55
About this home
Looking for a place with personality? This 3-bedroom Throop home was once a neighborhood bar, and the original bar is still part of the living room, making it the ultimate spot for game day gatherings, holiday parties, or simply kicking back with friends. You'll be the go-to host this football season!Outside, enjoy a welcoming wraparound porch, storage shed, and fenced yard perfect for pets or halftime pick-up games. The paved driveway and rear alley access provide plenty of off-street parking for you and your game-day guests.This home features many updates including newer electrical wiring, a tankless water heater, and most windows replaced. Plus, a one-year home warranty is included for extra peace of mind.Located just minutes from I-81, the Casey Highway, shopping, and dining establishments, this home combines character, comfort, and convenience. Whether you're looking for a unique place to call home or the ultimate entertaining space, this property delivers!
Contact an agent
Home facts
- Year built:1930
- Listing ID #:SC254272
- Added:32 day(s) ago
- Updated:September 25, 2025 at 12:48 PM
Rooms and interior
- Bedrooms:3
- Total bathrooms:2
- Full bathrooms:1
- Half bathrooms:1
- Living area:1,788 sq. ft.
Heating and cooling
- Cooling:Ceiling Fan(s)
- Heating:Natural Gas, Steam
Structure and exterior
- Roof:Shingle
- Year built:1930
- Building area:1,788 sq. ft.
Utilities
- Water:Public, Water Connected
- Sewer:Public Sewer, Sewer Connected
Finances and disclosures
- Price:$178,000
- Price per sq. ft.:$99.55
- Tax amount:$2,233 (2025)
New listings near 416 Dunmore Street
 $29,900Pending-- beds -- baths600 sq. ft.
$29,900Pending-- beds -- baths600 sq. ft.1002 Ridge Street #L 38, Olyphant, PA 18447
MLS# SC254383Listed by: COBBLESTONE REAL ESTATE LLC $130,000Pending2 beds 2 baths2,016 sq. ft.
$130,000Pending2 beds 2 baths2,016 sq. ft.811 Murray Street, Throop, PA 18512
MLS# SC254210Listed by: THE HUB REAL ESTATE GROUP SCRANTON $160,000Active0 Acres
$160,000Active0 AcresWoodlawn Street, Throop, PA 18512
MLS# SC254193Listed by: BERKSHIRE HATHAWAY HOME SERVICES PREFERRED PROPERTIES $239,000Active4 beds 2 baths1,874 sq. ft.
$239,000Active4 beds 2 baths1,874 sq. ft.910 S Valley Avenue #L17, Olyphant, PA 18447
MLS# SC253832Listed by: CLASSIC PROPERTIES $275,000Pending2 beds 2 baths1,974 sq. ft.
$275,000Pending2 beds 2 baths1,974 sq. ft.512 Center Street, Dunmore, PA 18512
MLS# SC253644Listed by: C21 JACK RUDDY REAL ESTATE Listed by ERA$189,000Active4 beds 2 baths1,850 sq. ft.
Listed by ERA$189,000Active4 beds 2 baths1,850 sq. ft.116 Dunmore Street, Throop, PA 18512
MLS# SC253496Listed by: ERA ONE SOURCE REALTY $564,000Pending3 beds 3 baths2,756 sq. ft.
$564,000Pending3 beds 3 baths2,756 sq. ft.302 School Side Drive, Throop, PA 18512
MLS# SC253430Listed by: C21 JACK RUDDY REAL ESTATE $299,900Pending3 beds 2 baths2,560 sq. ft.
$299,900Pending3 beds 2 baths2,560 sq. ft.310 Cypress Street, Throop, PA 18512
MLS# SC253394Listed by: LUZERNE COUNTY ASSOCIATION OF REALTORS $184,900Pending3 beds 2 baths1,045 sq. ft.
$184,900Pending3 beds 2 baths1,045 sq. ft.171 Harriet Street, Throop, PA 18512
MLS# PM-133640Listed by: VRA REALTY
