336 Sir Bradford Road, Tobyhanna Twp, PA 18347
Local realty services provided by:ERA One Source Realty
336 Sir Bradford Road,Tobyhanna Twp, PA 18347
$419,000
- 4 Beds
- 3 Baths
- 1,816 sq. ft.
- Multi-family
- Active
Listed by:ronald p. dunbar
Office:bear mountain real estate llc.
MLS#:763988
Source:PA_LVAR
Price summary
- Price:$419,000
- Price per sq. ft.:$230.73
- Monthly HOA dues:$33.33
About this home
TWO HOMES, ONE PROPERTY - endless possibilities! Beautifully designed 4 bed/ 3 bath, two-unit CHALET with DETACHED 2 CAR GARAGE & 2 paved parking areas perfectly set on just over an acre in Camelot Forest Conservation Assoc. The LOWER UNIT offers 2 bedrooms, 1 full bath, a comfortable living space, and convenient access to the outdoors with a covered deck. The UPPER UNIT is a standout, featuring 2 bedrooms, 2 full baths, VAULTED WOOD- LINED ceilings, skylights, gas fireplace, wet bar and a WRAPAROUND DECK. The HOT TUB & firepit are ideal for relaxing while enjoying the natural scenery. A DETACHED HEATED 2 CAR GARAGE with workshop provides plenty of space for vehicles, storage, and hobbies in addition to the 2 paved parking areas! Each unit has stackable laundry for your convenience. FORCED AIR GAS HEAT & CENTRAL A/C with separate utilities, perfect for multi-family living, guests, or rental flexibility- this chalet delivers! Close to local attractions and the community lake!
Contact an agent
Home facts
- Year built:1974
- Listing ID #:763988
- Added:1 day(s) ago
- Updated:September 03, 2025 at 02:40 PM
Rooms and interior
- Bedrooms:4
- Total bathrooms:3
- Full bathrooms:3
- Living area:1,816 sq. ft.
Heating and cooling
- Cooling:Central Air
- Heating:Forced Air, Gas
Structure and exterior
- Roof:Asphalt, Fiberglass
- Year built:1974
- Building area:1,816 sq. ft.
- Lot area:1.02 Acres
Utilities
- Water:Well
- Sewer:Public Sewer
Finances and disclosures
- Price:$419,000
- Price per sq. ft.:$230.73
- Tax amount:$5,407
New listings near 336 Sir Bradford Road
 $398,000Active3 beds 2 baths2,268 sq. ft.
$398,000Active3 beds 2 baths2,268 sq. ft.261 Clearview Drive, Tobyhanna Twp, PA 18334
MLS# 762772Listed by: WEICHERT REALTORS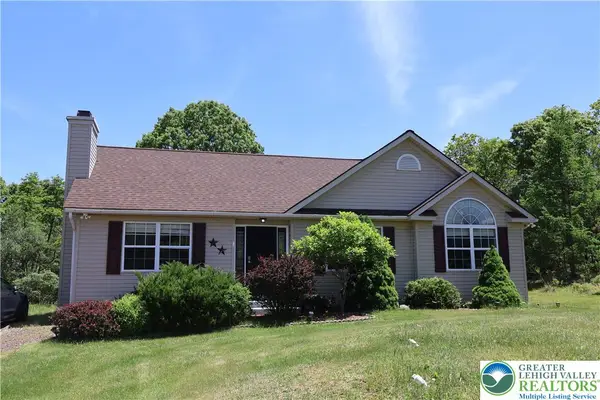 $329,990Active3 beds 2 baths
$329,990Active3 beds 2 baths1646 Clover Road, Tobyhanna Twp, PA 18334
MLS# 763320Listed by: LEHIGH VALLEY JUST LISTED LLC $169,000Active-- beds -- baths
$169,000Active-- beds -- bathsRt 940, Tobyhanna Twp, PA 18347
MLS# 763290Listed by: DIMARIA REALTY LLC $13,800Active-- beds -- baths
$13,800Active-- beds -- baths812 Beaver Run Road, Tobyhanna Twp, PA 18347
MLS# 763017Listed by: KELLER WILLIAMS ALLENTOWN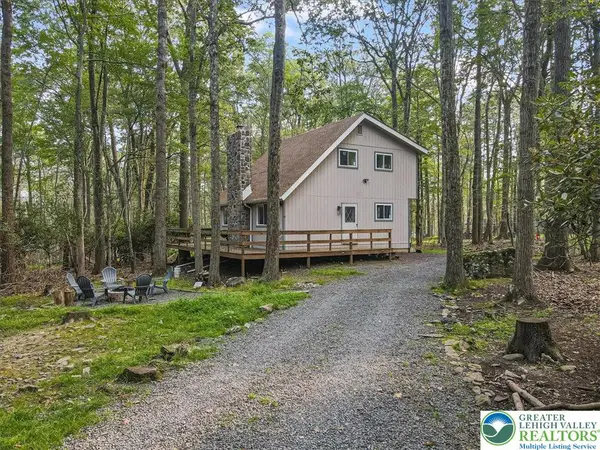 $350,000Active3 beds 2 baths1,288 sq. ft.
$350,000Active3 beds 2 baths1,288 sq. ft.1069 Maple Drive, Tobyhanna Twp, PA 18347
MLS# 762585Listed by: REALTY EXECUTIVES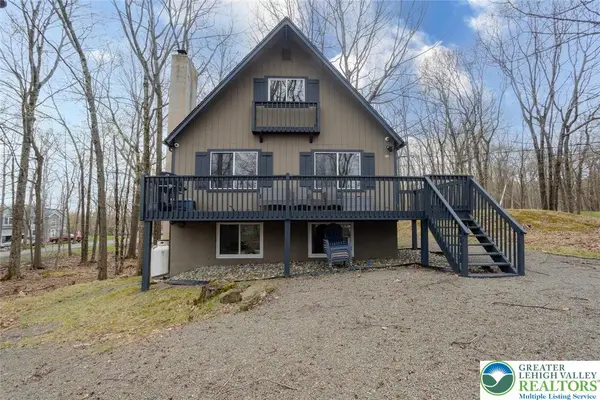 $340,000Active4 beds 2 baths1,578 sq. ft.
$340,000Active4 beds 2 baths1,578 sq. ft.1738 Clover Road, Tobyhanna Twp, PA 18334
MLS# 762116Listed by: KELLER WILLIAMS REAL ESTATE $235,000Active3 beds 2 baths912 sq. ft.
$235,000Active3 beds 2 baths912 sq. ft.1143 Ranger Trail, Tobyhanna Twp, PA 18347
MLS# 761411Listed by: KELLER WILLIAMS PLATINUMREALTY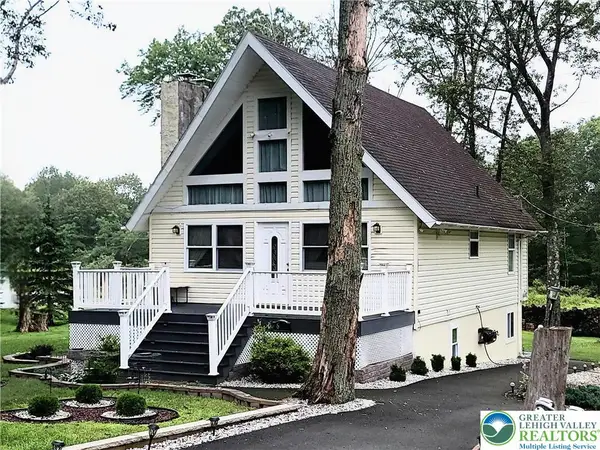 $350,000Active3 beds 2 baths1,916 sq. ft.
$350,000Active3 beds 2 baths1,916 sq. ft.1025 Cricket Lane, Tobyhanna Twp, PA 18334
MLS# 760993Listed by: WEICHERT REALTORS ACCLAIM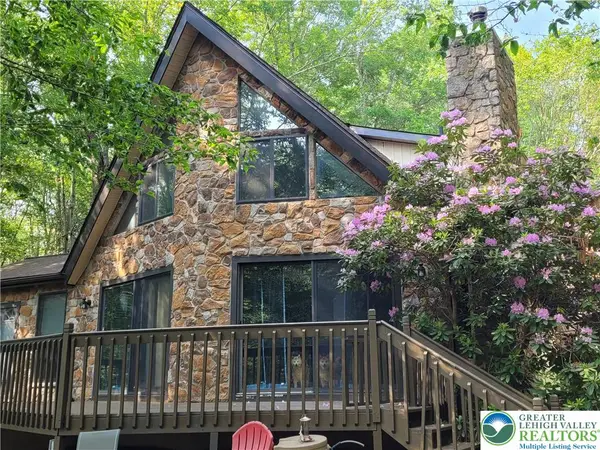 $355,000Active3 beds 2 baths1,203 sq. ft.
$355,000Active3 beds 2 baths1,203 sq. ft.2048 Beaver Run Road, Tobyhanna Twp, PA 18347
MLS# 760832Listed by: BHHS FOX & ROACH MACUNGIE
