10 Dogwood Drive, Tunkhannock, PA 18657
Local realty services provided by:ERA Brady Associates
10 Dogwood Drive,Tunkhannock, PA 18657
$349,900
- 4 Beds
- 3 Baths
- 2,392 sq. ft.
- Single family
- Active
Listed by:the nadine krisa peckins team
Office:keller williams real estate-clarks summit
MLS#:SC251972
Source:PA_GSBR
Price summary
- Price:$349,900
- Price per sq. ft.:$146.28
About this home
Welcome to this beautifully updated 4-bedroom, 2.5-bathroom home, thoughtfully designed for comfort, efficiency, and modern living. Inside, you'll find a spacious family room perfect for relaxing or entertaining, while natural light pours in through 27 brand-new windows and stunning new 12-foot sliding glass doors that open to a large, private yard--ideal for gatherings or quiet outdoor enjoyment.The home boasts a brand-new Culligan water softener system and a reverse osmosis drinking water system, ensuring the highest quality water throughout. Recent upgrades include new front and back doors, storm doors for added protection, and a new water line running from the shut-off valve to the house for peace of mind.Beneath it all, the foundation has been professionally updated with a newly installed drain tile system, along with a tarred and parked basement for enhanced moisture protection and long-term durability. This is a home that's not only move-in ready but built to last, blending comfort and quality in every detail.THIS HOME COMES WITH A HOME WARRANTY!Home has video and audio recording.
Contact an agent
Home facts
- Year built:1979
- Listing ID #:SC251972
- Added:148 day(s) ago
- Updated:September 25, 2025 at 07:48 PM
Rooms and interior
- Bedrooms:4
- Total bathrooms:3
- Full bathrooms:2
- Half bathrooms:1
- Living area:2,392 sq. ft.
Heating and cooling
- Cooling:Wall Unit(s)
- Heating:Electric, Fireplace(s), Hot Water, Propane
Structure and exterior
- Roof:Shingle
- Year built:1979
- Building area:2,392 sq. ft.
Utilities
- Water:Comm Central
- Sewer:Septic Tank, Sewer Connected
Finances and disclosures
- Price:$349,900
- Price per sq. ft.:$146.28
- Tax amount:$4,712 (2024)
New listings near 10 Dogwood Drive
- New
 $1,199,900Active4 beds 2 baths3,203 sq. ft.
$1,199,900Active4 beds 2 baths3,203 sq. ft.175 & 173 Root Hollow Lane, Tunkhannock, PA 18657
MLS# SC254993Listed by: LUZERNE COUNTY ASSOCIATION OF REALTORS - New
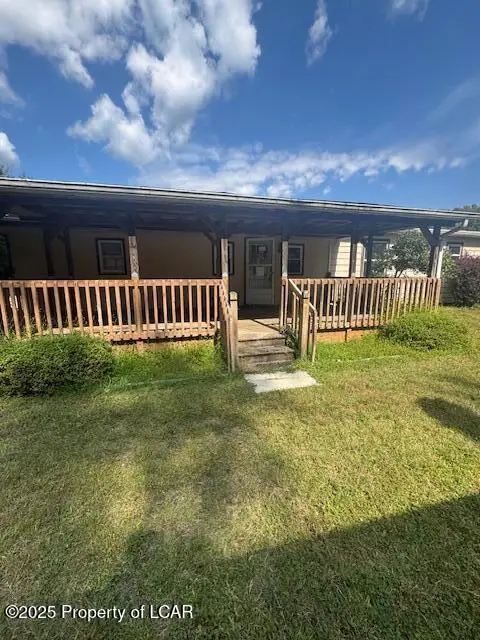 $120,000Active3 beds 2 baths1,440 sq. ft.
$120,000Active3 beds 2 baths1,440 sq. ft.251 Copper Mine Lane, Tunkhannock, PA 18657
MLS# 25-4859Listed by: LMM REALTY, LLC - New
 $1,199,900Active102.85 Acres
$1,199,900Active102.85 Acres173 Root Hollow Lane, Tunkhannock, PA 18657
MLS# 25-4802Listed by: J.J. MANTIONE APPRAISAL AND REALTY GROUP,INC 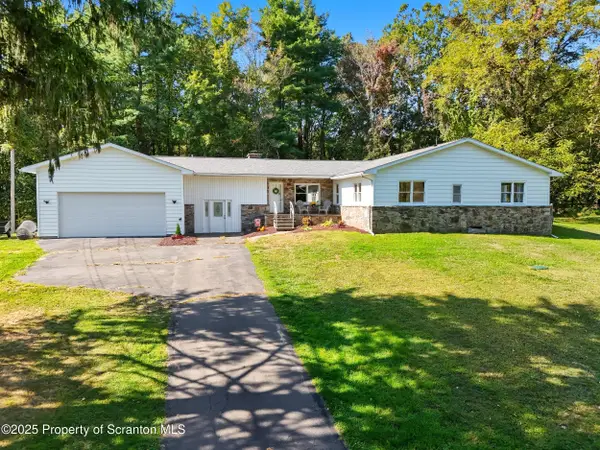 Listed by ERA$327,000Pending3 beds 2 baths2,211 sq. ft.
Listed by ERA$327,000Pending3 beds 2 baths2,211 sq. ft.409 Lane Hill Road, Tunkhannock, PA 18657
MLS# SC254752Listed by: ERA BRADY ASSOCIATES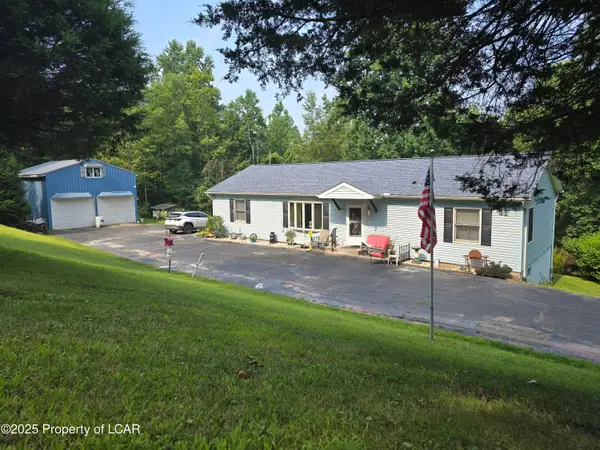 $369,000Active3 beds 3 baths3,360 sq. ft.
$369,000Active3 beds 3 baths3,360 sq. ft.33 Mcmullian Hill Road, Tunkhannock, PA 18657
MLS# 25-4633Listed by: GORDON & LONG REAL ESTATE LLC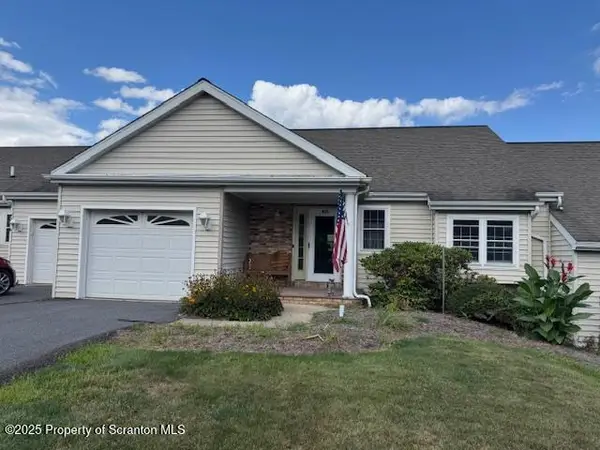 Listed by ERA$395,000Active2 beds 3 baths2,179 sq. ft.
Listed by ERA$395,000Active2 beds 3 baths2,179 sq. ft.425 Woodland Way, Tunkhannock, PA 18657
MLS# SC254615Listed by: ERA BRADY ASSOCIATES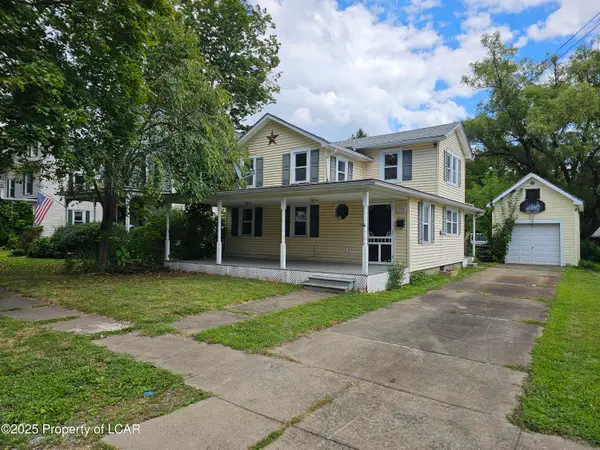 $144,000Active4 beds 2 baths1,677 sq. ft.
$144,000Active4 beds 2 baths1,677 sq. ft.102 Putnam Street, Tunkhannock, PA 18657
MLS# 25-4413Listed by: TOM HART REALTY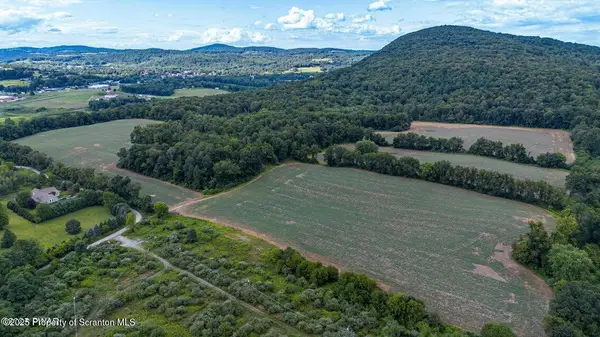 $999,000Active0 Acres
$999,000Active0 AcresWellwood Drive, Tunkhannock, PA 18657
MLS# SC254387Listed by: LEWITH & FREEMAN R.E. HAWLEY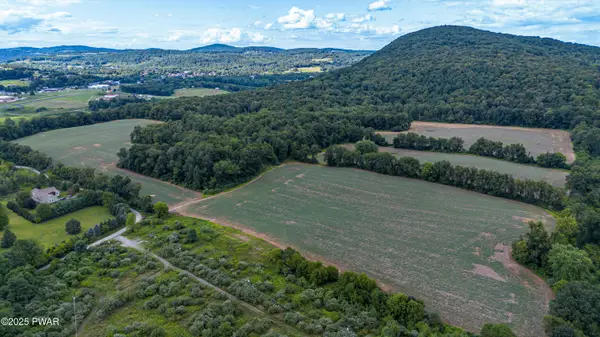 $999,000Active0 Acres
$999,000Active0 AcresWellwood Drive, Tunkhannock, PA 18657
MLS# PW252807Listed by: LEWITH & FREEMAN REAL ESTATE HAWLEY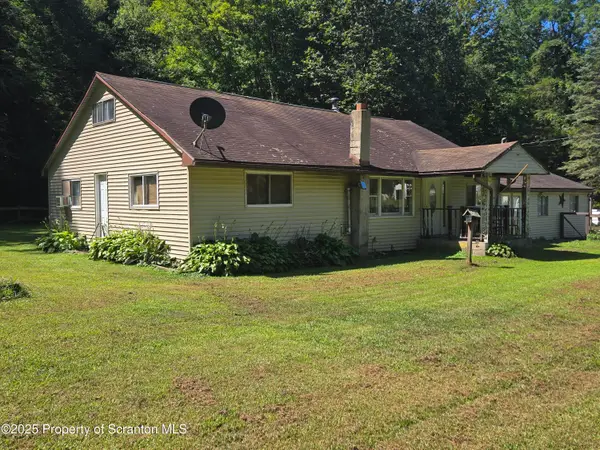 $189,000Active3 beds 1 baths1,146 sq. ft.
$189,000Active3 beds 1 baths1,146 sq. ft.250 Roosevelt Highway, Tunkhannock, PA 18657
MLS# SC254352Listed by: ENDLESS REALTY, LLC
