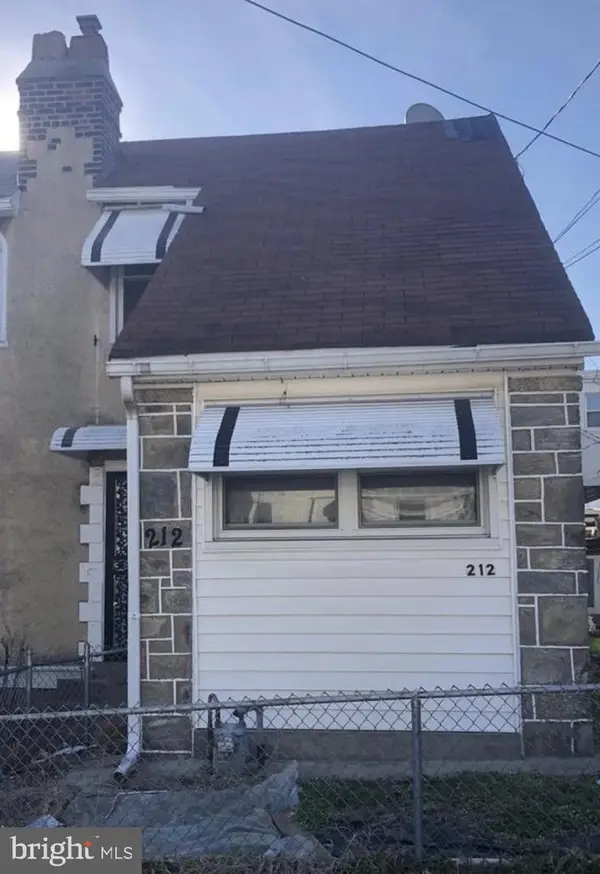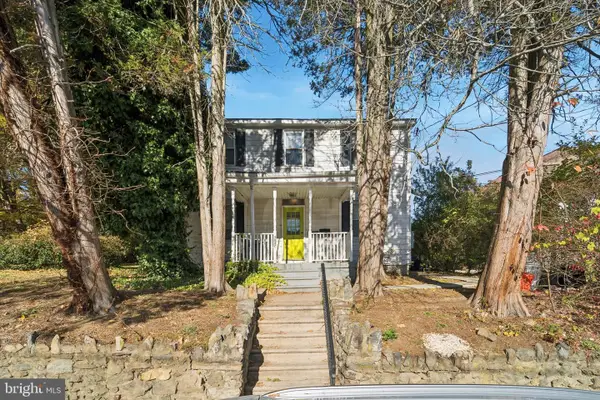113 Saint Laurence Rd, Upper Darby, PA 19082
Local realty services provided by:ERA Reed Realty, Inc.
113 Saint Laurence Rd,Upper Darby, PA 19082
$275,000
- 4 Beds
- - Baths
- - sq. ft.
- Multi-family
- Sold
Listed by: erica l deuschle, david j deuschle
Office: keller williams main line
MLS#:PADE2101256
Source:BRIGHTMLS
Sorry, we are unable to map this address
Price summary
- Price:$275,000
About this home
Outstanding Investment Opportunity in Upper Darby!
Welcome to this solid brick duplex featuring two well-maintained 2-bedroom, 1-bath units. Each apartment offers spacious living, separate utilities (tenants pay their own electric and water), and convenient access to a shared basement. The basement includes two sets of washers and dryers—one for each unit—as well as individual storage areas.
A large garage provides additional storage or the potential for extra rental income. Recent upgrades include a newer roof and a freshly paved rear alleyway. The property’s prime location—just one block off West Chester Pike—offers unbeatable walkability to shops, restaurants, and multiple public transportation options.
Both units are currently occupied by long-term tenants on month-to-month leases, providing immediate income with the flexibility to adjust rents. Current rental rates are well below market value. Comparable duplexes in the area are achieving approximately $1,200 per unit plus $200 for the garage, equating to $2,600/month in potential rental income.
This is a rare opportunity to own a turn-key multifamily property in a desirable location. Don’t wait—schedule your showing today before it’s gone!
Contact an agent
Home facts
- Year built:1939
- Listing ID #:PADE2101256
- Added:50 day(s) ago
- Updated:November 20, 2025 at 11:43 PM
Rooms and interior
- Bedrooms:4
Heating and cooling
- Cooling:Window Unit(s)
- Heating:Hot Water, Natural Gas
Structure and exterior
- Year built:1939
Schools
- High school:UPPER DARBY SENIOR
Utilities
- Water:Public
- Sewer:Public Sewer
Finances and disclosures
- Price:$275,000
- Tax amount:$4,833 (2024)
New listings near 113 Saint Laurence Rd
- New
 $252,000Active3 beds 2 baths1,097 sq. ft.
$252,000Active3 beds 2 baths1,097 sq. ft.1114 Roosevelt Dr, HAVERTOWN, PA 19083
MLS# PADE2104296Listed by: COMPASS PENNSYLVANIA, LLC - Coming Soon
 $299,000Coming Soon3 beds 2 baths
$299,000Coming Soon3 beds 2 baths183 Powell Ln, UPPER DARBY, PA 19082
MLS# PADE2104288Listed by: RE/MAX PREFERRED - MALVERN - Coming Soon
 $280,000Coming Soon3 beds 2 baths
$280,000Coming Soon3 beds 2 baths212 Heather Rd, UPPER DARBY, PA 19082
MLS# PADE2104290Listed by: RE/MAX PREFERRED - MALVERN - Coming Soon
 $239,900Coming Soon3 beds 2 baths
$239,900Coming Soon3 beds 2 baths2354 Bond Ave, DREXEL HILL, PA 19026
MLS# PADE2104258Listed by: RE/MAX MAIN LINE-WEST CHESTER - New
 $315,000Active4 beds 2 baths1,612 sq. ft.
$315,000Active4 beds 2 baths1,612 sq. ft.3811 Berry Ave, DREXEL HILL, PA 19026
MLS# PADE2104252Listed by: MAVERICK REALTY, LLC - New
 $249,900Active3 beds 2 baths1,152 sq. ft.
$249,900Active3 beds 2 baths1,152 sq. ft.5331 Brittany Dr, CLIFTON HEIGHTS, PA 19018
MLS# PADE2103252Listed by: BHHS FOX & ROACH-ROSEMONT - New
 $275,000Active4 beds -- baths1,376 sq. ft.
$275,000Active4 beds -- baths1,376 sq. ft.3847 Dennison Ave, DREXEL HILL, PA 19026
MLS# PADE2104076Listed by: REAL OF PENNSYLVANIA - New
 $104,900Active2 beds 1 baths872 sq. ft.
$104,900Active2 beds 1 baths872 sq. ft.404 Croyden Rd, UPPER DARBY, PA 19082
MLS# PADE2104184Listed by: RE/MAX CENTRE REALTORS - New
 $250,000Active3 beds 2 baths1,584 sq. ft.
$250,000Active3 beds 2 baths1,584 sq. ft.235 Ashby Rd, UPPER DARBY, PA 19082
MLS# PADE2104000Listed by: KW EMPOWER - New
 $120,000Active3 beds 1 baths1,120 sq. ft.
$120,000Active3 beds 1 baths1,120 sq. ft.7181 Ruskin Ln, UPPER DARBY, PA 19082
MLS# PADE2104156Listed by: RE/MAX MAIN LINE-PAOLI
