228 Long Ln, Upper Darby, PA 19082
Local realty services provided by:ERA Byrne Realty
228 Long Ln,Upper Darby, PA 19082
$449,900
- 2 Beds
- - Baths
- 2,500 sq. ft.
- Multi-family
- Active
Listed by:taufiq hasan
Office:long & foster real estate, inc.
MLS#:PADE2101316
Source:BRIGHTMLS
Price summary
- Price:$449,900
- Price per sq. ft.:$179.96
About this home
Great investment opportunity. Fully occupied!!!!! Money maker mixed used multi-family. Monthly Rental income 4100. Two front commercial/office/business/store units and Two back residential apartments, plus Back Garage /Storage area . Unit#1) 1st Floor Store Front -Convenient Store with 1 powder room , Current Rent 900/M Unit#2) 2nd Floor FRONT office -Photography Digital Studio with 1 powder room, Current rent 900/M Unit#3) 2nd Floor BACK 1 Bedroom apartment, rented 1000/M Unit#4) 3rd Floor, 1 Bedroom Apartment current rent 1000/M . Back Garage,parking and Storage Rented for 300/M . All 4 units and back Garage rented!!!!! Tenants pay their own electricity. Annual total rental income 50K and total annual expenses 12K, Net Rental income 38K. Money maker investment property, well maintained ,excellent condition with recent upgrades , very convenient location next to 69th St subway and bus. Possible sellers financing for qualified buyers.
Contact an agent
Home facts
- Year built:1950
- Listing ID #:PADE2101316
- Added:1 day(s) ago
- Updated:October 02, 2025 at 11:12 AM
Rooms and interior
- Bedrooms:2
- Living area:2,500 sq. ft.
Heating and cooling
- Cooling:Ductless/Mini-Split, Wall Unit, Window Unit(s)
- Heating:Baseboard - Hot Water, Electric, Hot Water, Oil, Wall Unit
Structure and exterior
- Roof:Flat, Shingle
- Year built:1950
- Building area:2,500 sq. ft.
Schools
- High school:UPPER DARBY SENIOR
- Middle school:BEVERLY HILLS
Utilities
- Water:Public
- Sewer:Public Sewer
Finances and disclosures
- Price:$449,900
- Price per sq. ft.:$179.96
- Tax amount:$5,470 (2025)
New listings near 228 Long Ln
- Coming SoonOpen Sun, 12 to 2pm
 $500,000Coming Soon4 beds 2 baths
$500,000Coming Soon4 beds 2 baths2221 Hillcrest Rd, DREXEL HILL, PA 19026
MLS# PADE2101336Listed by: LONG & FOSTER REAL ESTATE, INC. - New
 $265,000Active3 beds -- baths1,458 sq. ft.
$265,000Active3 beds -- baths1,458 sq. ft.846 Windermere Ave, DREXEL HILL, PA 19026
MLS# PADE2101328Listed by: SUREWAY REALTY - New
 $349,900Active4 beds 1 baths1,343 sq. ft.
$349,900Active4 beds 1 baths1,343 sq. ft.1012 Brook Ave, SECANE, PA 19018
MLS# PADE2101268Listed by: CENTURY 21 PREFERRED - New
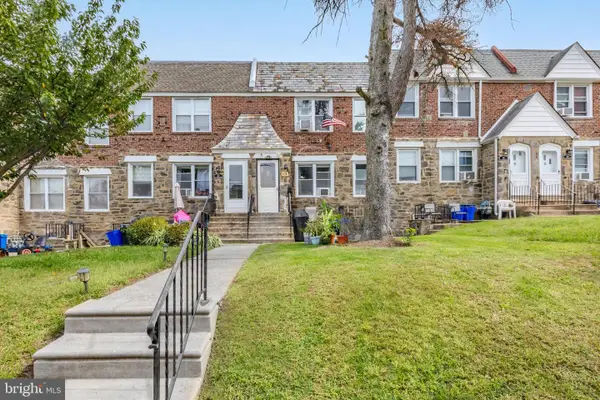 $255,000Active4 beds -- baths1,360 sq. ft.
$255,000Active4 beds -- baths1,360 sq. ft.113 Saint Laurence Rd, UPPER DARBY, PA 19082
MLS# PADE2101256Listed by: KELLER WILLIAMS MAIN LINE - New
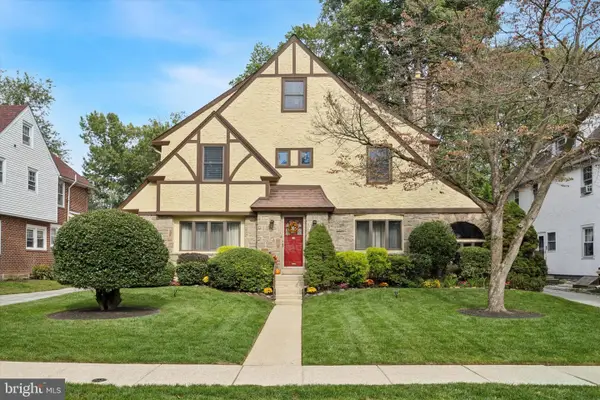 $607,350Active5 beds 3 baths2,672 sq. ft.
$607,350Active5 beds 3 baths2,672 sq. ft.1005 Belfield Ave, DREXEL HILL, PA 19026
MLS# PADE2100988Listed by: COMPASS PENNSYLVANIA, LLC - New
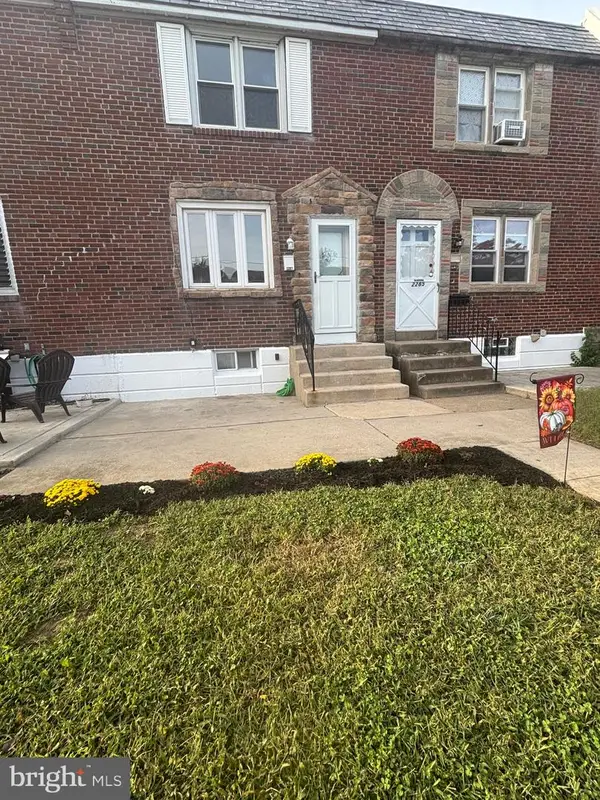 $239,900Active3 beds 1 baths1,200 sq. ft.
$239,900Active3 beds 1 baths1,200 sq. ft.2287 S Harwood Ave, UPPER DARBY, PA 19082
MLS# PADE2101116Listed by: KW EMPOWER - New
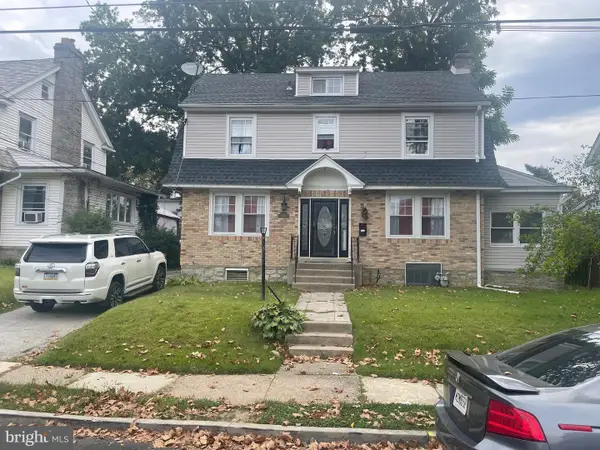 $350,000Active5 beds 3 baths2,184 sq. ft.
$350,000Active5 beds 3 baths2,184 sq. ft.729 Edmonds Ave, DREXEL HILL, PA 19026
MLS# PADE2100542Listed by: REALTY MARK ASSOCIATES - New
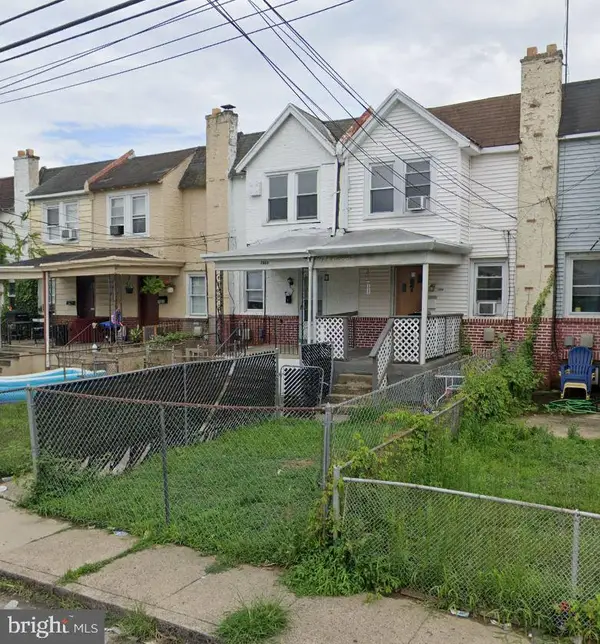 $154,900Active3 beds 1 baths1,064 sq. ft.
$154,900Active3 beds 1 baths1,064 sq. ft.7066 Clover Ln, UPPER DARBY, PA 19082
MLS# PADE2101158Listed by: PROSPERITY REAL ESTATE & INVESTMENT SERVICES - New
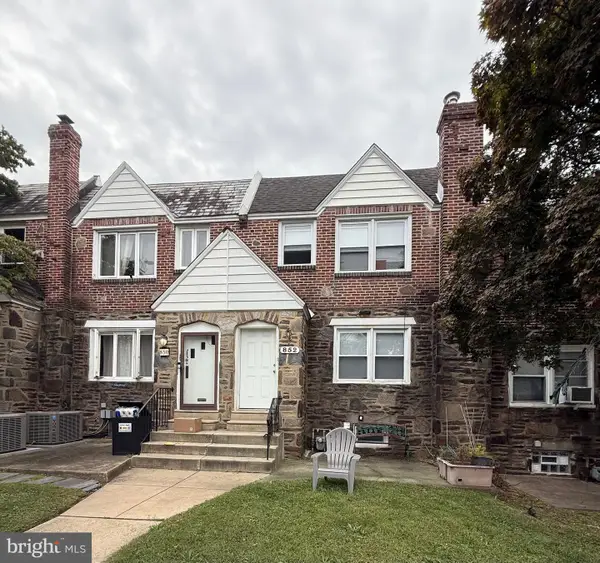 $289,900Active3 beds -- baths1,458 sq. ft.
$289,900Active3 beds -- baths1,458 sq. ft.852 Windermere Ave, DREXEL HILL, PA 19026
MLS# PADE2101190Listed by: CARR REAL ESTATE COMPANY
