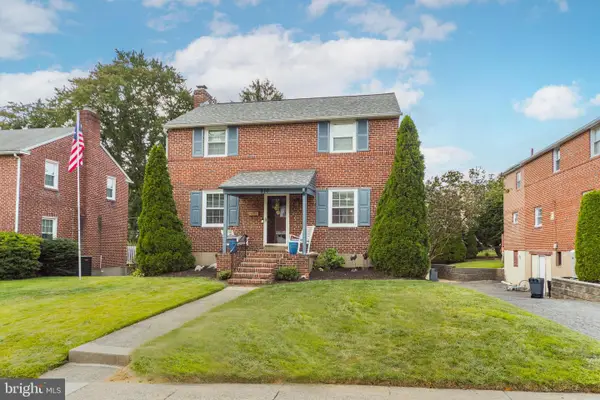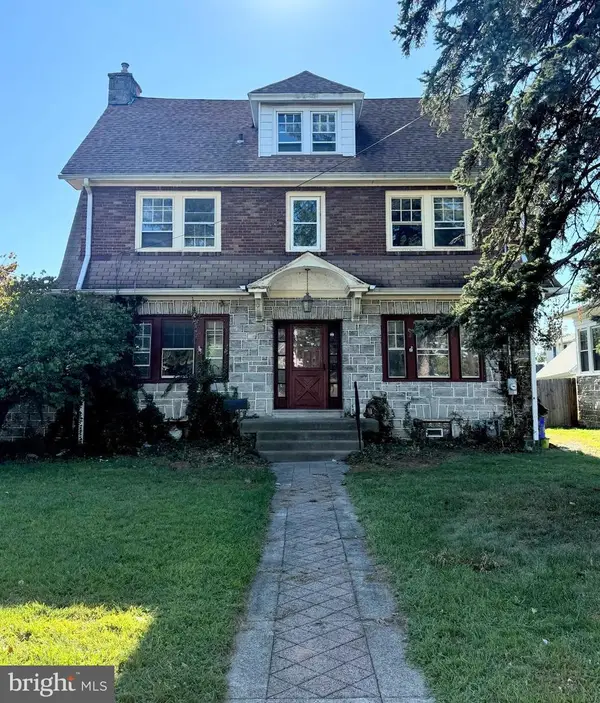331 Sherbrook Blvd, UPPER DARBY, PA 19082
Local realty services provided by:Mountain Realty ERA Powered
331 Sherbrook Blvd,UPPER DARBY, PA 19082
$270,000
- 4 Beds
- 3 Baths
- - sq. ft.
- Townhouse
- Sold
Listed by:mohammed s ullah
Office:bhhs fox&roach-newtown square
MLS#:PADE2096434
Source:BRIGHTMLS
Sorry, we are unable to map this address
Price summary
- Price:$270,000
About this home
Welcome to 331 Sherbrook Blvd — a beautifully renovated brick rowhome in the heart of Upper Darby Township. This move-in-ready gem offers 4 spacious bedrooms, 2 full bathrooms, and a half bath, with approximately 1,757 square feet of finished living space, including a fully finished walkout basement.
Step inside to stunning, brand-new hardwood flooring that flows throughout the entire home. The inviting living room features a cozy fireplace, leading to a formal dining area and a completely reimagined kitchen. The chef’s kitchen is outfitted with high-end appliances, elegant cabinetry, a gorgeous center island, and modern finishes sure to impress.
Upstairs, the spacious primary bedroom includes a private half bath and walk-in closet. Two additional bedrooms and a fully updated hallway bathroom complete the second floor. The lower level offers a large fourth bedroom with abundant closet space, a brand-new full bathroom, a utility room with a brand-new HVAC system and hot water heater, plus a laundry area with new washer and dryer.
Outside, enjoy a charming front yard, and a private one-car driveway at the rear of the home.
Location is unbeatable — just steps from the elementary school, directly across from the middle school, and walking distance to the high school and public library. You’re also close to grocery stores, shopping, restaurants, and just a block away from public transportation.
This home has been renovated from top to bottom, including a brand-new roof, all-new windows, updated kitchen and bathrooms, central air, and more. Vacant and ready for you to move right in — schedule your tour today!
Contact an agent
Home facts
- Year built:1940
- Listing ID #:PADE2096434
- Added:53 day(s) ago
- Updated:September 14, 2025 at 10:12 AM
Rooms and interior
- Bedrooms:4
- Total bathrooms:3
- Full bathrooms:2
- Half bathrooms:1
Heating and cooling
- Cooling:Central A/C
- Heating:Forced Air, Natural Gas
Structure and exterior
- Year built:1940
Schools
- High school:UPPER DARBY SENIOR
Utilities
- Water:Public
- Sewer:Public Sewer
Finances and disclosures
- Price:$270,000
- Tax amount:$3,578 (2024)
New listings near 331 Sherbrook Blvd
- New
 $360,000Active4 beds 2 baths1,051 sq. ft.
$360,000Active4 beds 2 baths1,051 sq. ft.1101 Wilson Dr, HAVERTOWN, PA 19083
MLS# PADE2099698Listed by: EXP REALTY, LLC - New
 $229,000Active3 beds 2 baths1,120 sq. ft.
$229,000Active3 beds 2 baths1,120 sq. ft.2404 Stoneybrook Ln #1, DREXEL HILL, PA 19026
MLS# PADE2098966Listed by: MICHAEL REALTY INC - New
 $280,000Active3 beds 1 baths1,232 sq. ft.
$280,000Active3 beds 1 baths1,232 sq. ft.340 Edmonds Ave, DREXEL HILL, PA 19026
MLS# PADE2096558Listed by: COMPASS PENNSYLVANIA, LLC - New
 $399,900Active4 beds 4 baths2,426 sq. ft.
$399,900Active4 beds 4 baths2,426 sq. ft.4812 Woodland Ave, DREXEL HILL, PA 19026
MLS# PADE2099510Listed by: RE/MAX PREFERRED - NEWTOWN SQUARE - New
 $425,000Active4 beds 2 baths1,440 sq. ft.
$425,000Active4 beds 2 baths1,440 sq. ft.816 Addingham Ave, DREXEL HILL, PA 19026
MLS# PADE2099674Listed by: SPRINGER REALTY GROUP - Coming SoonOpen Sat, 11am to 1pm
 $415,900Coming Soon4 beds 2 baths
$415,900Coming Soon4 beds 2 baths5042 Sylvia Rd, DREXEL HILL, PA 19026
MLS# PADE2099562Listed by: LONG & FOSTER REAL ESTATE, INC.  $115,000Pending2 beds 1 baths800 sq. ft.
$115,000Pending2 beds 1 baths800 sq. ft.218 Springton Rd, UPPER DARBY, PA 19082
MLS# PADE2099592Listed by: KELLER WILLIAMS MAIN LINE- Open Sat, 1 to 3pmNew
 $320,000Active4 beds -- baths1,720 sq. ft.
$320,000Active4 beds -- baths1,720 sq. ft.346 Long Ln, UPPER DARBY, PA 19082
MLS# PADE2099666Listed by: KELLER WILLIAMS MAIN LINE - New
 $177,000Active3 beds 2 baths1,152 sq. ft.
$177,000Active3 beds 2 baths1,152 sq. ft.6948 Clinton Rd, UPPER DARBY, PA 19082
MLS# PADE2099602Listed by: SRS REAL ESTATE - New
 $399,500Active5 beds 2 baths2,161 sq. ft.
$399,500Active5 beds 2 baths2,161 sq. ft.820 Wilde Ave, DREXEL HILL, PA 19026
MLS# PADE2099606Listed by: KINGSWAY REALTY - LANCASTER
