510 Woodcliffe Rd, Upper Darby, PA 19082
Local realty services provided by:ERA Valley Realty
510 Woodcliffe Rd,Upper Darby, PA 19082
$175,000
- 3 Beds
- 2 Baths
- 841 sq. ft.
- Townhouse
- Pending
Listed by:mohammed s ullah
Office:bhhs fox&roach-newtown square
MLS#:PADE2094290
Source:BRIGHTMLS
Price summary
- Price:$175,000
- Price per sq. ft.:$208.09
About this home
Welcome to 510 Woodcliffe Rd, a beautifully renovated 3-bedroom, 2-bathroom townhome in the heart of Upper Darby! This move-in-ready home offers modern upgrades throughout, including high-end vinyl flooring, a brand-new kitchen with sleek finishes, and all-new appliances. The fully finished walk-out basement features a bedroom and full bathroom, providing extra living space or potential rental income.
Enjoy peace of mind with new electrical wiring, an efficient gas heating system, and a roof in great condition. Step outside to a small, quiet front yard, perfect for relaxing, plus private parking in the rear and convenient street parking in the front. This home boasts a prime location, just steps from schools, parks, grocery stores, and public transportation. It’s less than a mile from the 69th St Transportation Center, making commuting a breeze. Plus, you're just 4 miles from Center City Philadelphia, 2.5 miles from UPenn, Drexel University, CHOP, and HUP, and 7 miles from PHL Airport.
Don’t miss out on this fantastic opportunity—schedule your tour today!
Contact an agent
Home facts
- Year built:1927
- Listing ID #:PADE2094290
- Added:198 day(s) ago
- Updated:September 29, 2025 at 07:35 AM
Rooms and interior
- Bedrooms:3
- Total bathrooms:2
- Full bathrooms:2
- Living area:841 sq. ft.
Heating and cooling
- Heating:Hot Water, Natural Gas
Structure and exterior
- Year built:1927
- Building area:841 sq. ft.
- Lot area:0.02 Acres
Schools
- High school:UPPER DARBY SENIOR
Utilities
- Water:Public
- Sewer:Public Sewer
Finances and disclosures
- Price:$175,000
- Price per sq. ft.:$208.09
- Tax amount:$2,074 (2024)
New listings near 510 Woodcliffe Rd
- New
 $169,900Active3 beds 2 baths3,920 sq. ft.
$169,900Active3 beds 2 baths3,920 sq. ft.337 Copley Rd, UPPER DARBY, PA 19082
MLS# PADE2100504Listed by: SELECTIVE REAL ESTATE GROUP INC - New
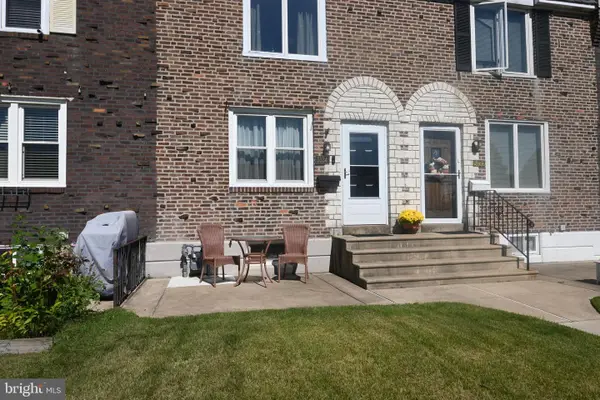 $259,800Active3 beds 2 baths1,152 sq. ft.
$259,800Active3 beds 2 baths1,152 sq. ft.5134 Westley Dr, CLIFTON HEIGHTS, PA 19018
MLS# PADE2101048Listed by: COLDWELL BANKER REALTY - New
 $150,000Active3 beds 1 baths1,031 sq. ft.
$150,000Active3 beds 1 baths1,031 sq. ft.273 Coverly Rd, LANSDOWNE, PA 19050
MLS# PADE2100834Listed by: BHHS FOX & ROACH WAYNE-DEVON - New
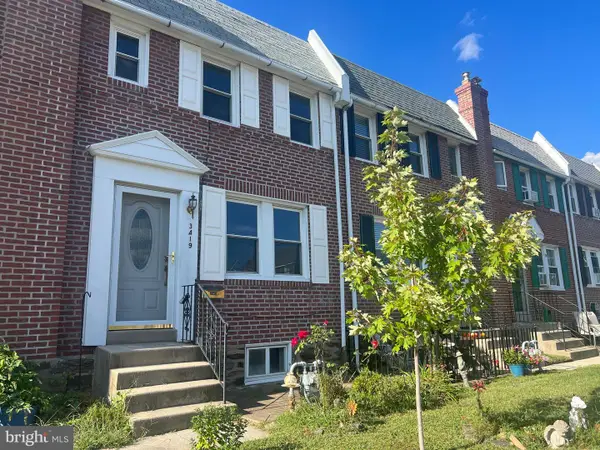 $245,000Active4 beds 2 baths1,402 sq. ft.
$245,000Active4 beds 2 baths1,402 sq. ft.3419 Verner St, DREXEL HILL, PA 19026
MLS# PADE2101042Listed by: KELLER WILLIAMS REAL ESTATE -EXTON - Coming Soon
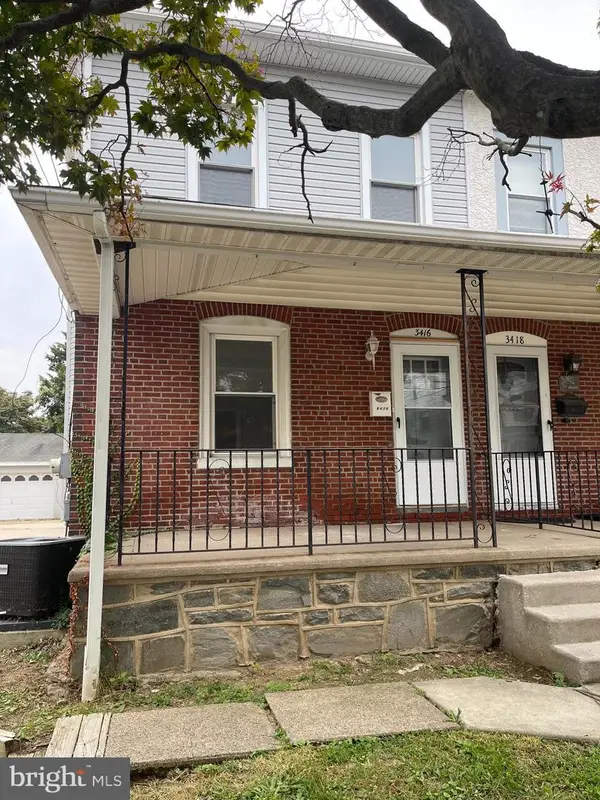 $285,000Coming Soon3 beds 2 baths
$285,000Coming Soon3 beds 2 baths3416 Albemarle Ave, DREXEL HILL, PA 19026
MLS# PADE2101020Listed by: CG REALTY, LLC - Coming Soon
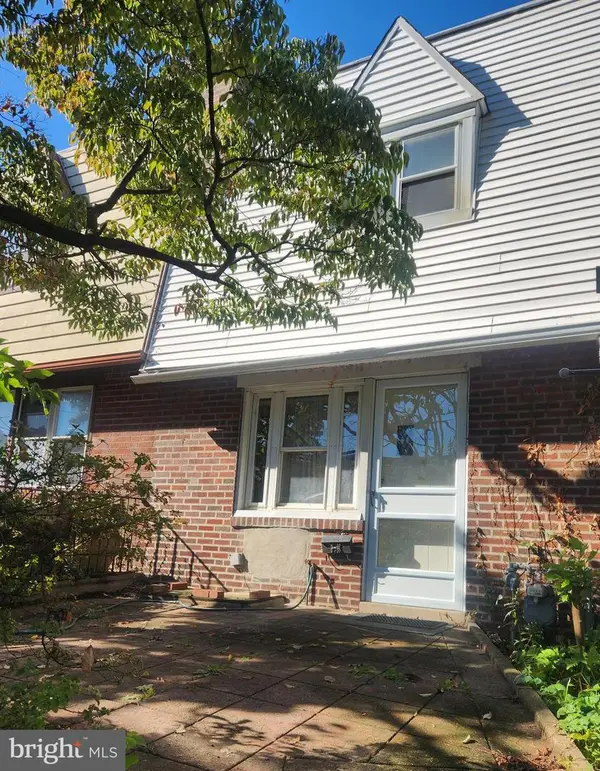 $135,000Coming Soon2 beds 1 baths
$135,000Coming Soon2 beds 1 baths258 Margate Rd, UPPER DARBY, PA 19082
MLS# PADE2099362Listed by: KELLER WILLIAMS REAL ESTATE -EXTON - New
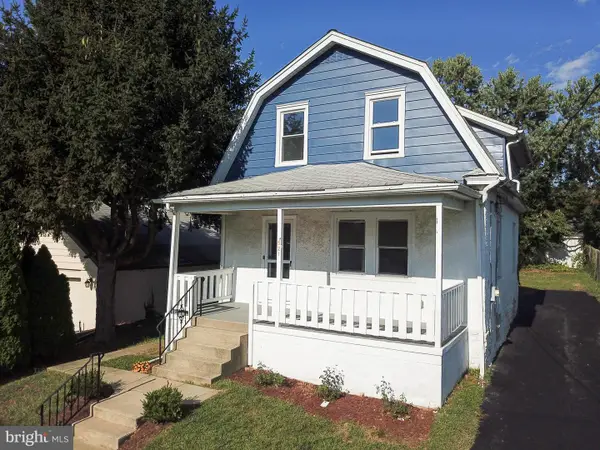 $339,500Active3 beds 1 baths1,422 sq. ft.
$339,500Active3 beds 1 baths1,422 sq. ft.521 Blythe Ave, DREXEL HILL, PA 19026
MLS# PADE2100884Listed by: RE/MAX ACTION ASSOCIATES - New
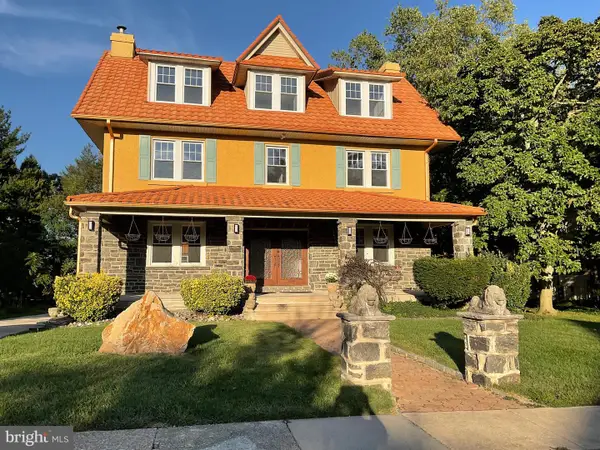 $525,000Active6 beds 3 baths3,372 sq. ft.
$525,000Active6 beds 3 baths3,372 sq. ft.333 Riverview Ave, DREXEL HILL, PA 19026
MLS# PADE2100898Listed by: BHHS FOX & ROACH-MARLTON - New
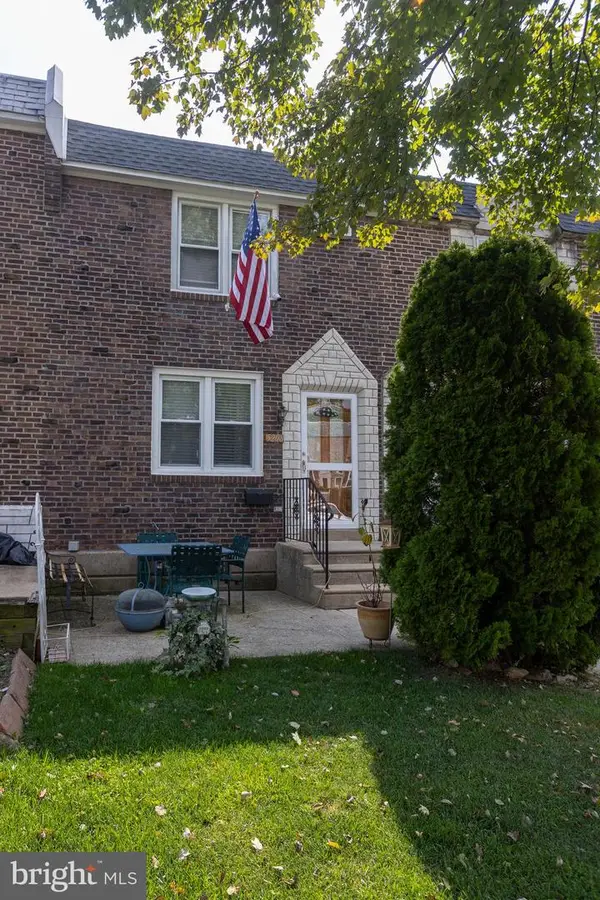 $230,000Active3 beds 2 baths1,152 sq. ft.
$230,000Active3 beds 2 baths1,152 sq. ft.5208 Fairhaven Rd, CLIFTON HEIGHTS, PA 19018
MLS# PADE2099850Listed by: EGAN REAL ESTATE - Coming Soon
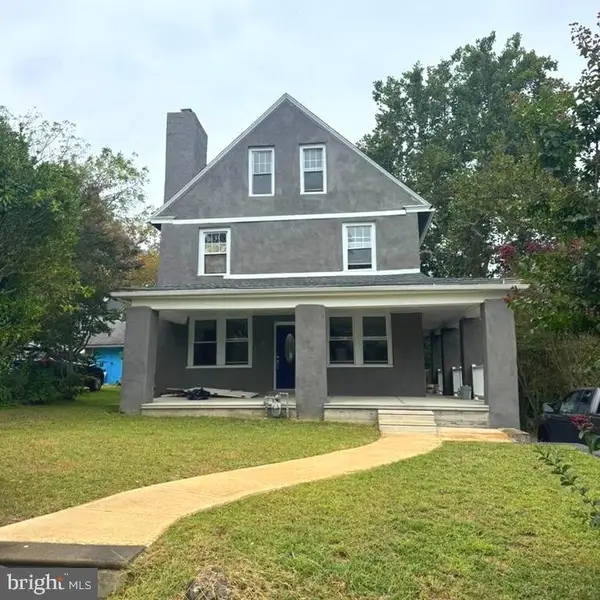 $450,000Coming Soon5 beds 4 baths
$450,000Coming Soon5 beds 4 baths371 Windermere Ave, DREXEL HILL, PA 19026
MLS# PADE2100908Listed by: KW EMPOWER
