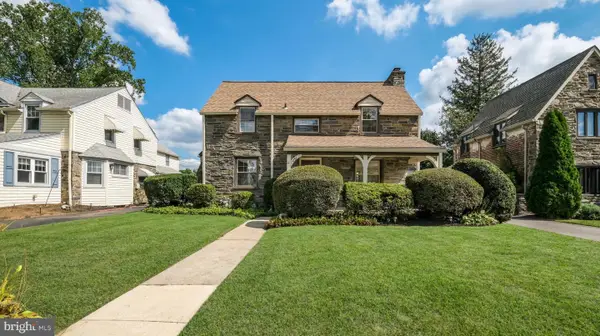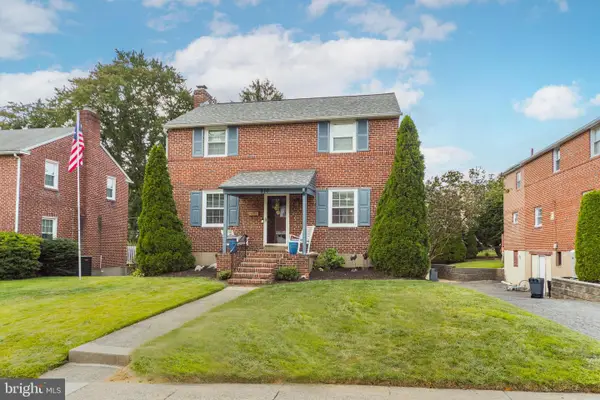587 Larchwood Ave, UPPER DARBY, PA 19082
Local realty services provided by:ERA OakCrest Realty, Inc.
587 Larchwood Ave,UPPER DARBY, PA 19082
$210,000
- 3 Beds
- 1 Baths
- - sq. ft.
- Townhouse
- Sold
Listed by:philip varghese
Office:equity pennsylvania real estate
MLS#:PADE2094062
Source:BRIGHTMLS
Sorry, we are unable to map this address
Price summary
- Price:$210,000
About this home
Welcome to 587 Larchwood Avenue Upper Darby, PA!!! . The spacious living room is great for entertaining family and friends and leads to the dining room. This formal dining room has beautiful bright chandelier and an alcove to decorate with endless possibilities. The gorgeous kitchen has upgraded wood cabinets, granite countertops, and brand new stainless steel appliances which leads to a private shared concrete patio area. The beautiful hardwood floors continue upstairs with 3 spacious bedrooms, ceiling fan and ample closet(s) in each. The second floor also boasts a fully renovated bathroom equipped with modern vanity, stall shower, and soaking tub. The basement level of this home houses the washer and dryer, plenty of storage space, and access to the one-car garage
Contact an agent
Home facts
- Year built:1929
- Listing ID #:PADE2094062
- Added:75 day(s) ago
- Updated:September 15, 2025 at 03:33 AM
Rooms and interior
- Bedrooms:3
- Total bathrooms:1
- Full bathrooms:1
Heating and cooling
- Cooling:Window Unit(s)
- Heating:Hot Water, Natural Gas
Structure and exterior
- Roof:Flat
- Year built:1929
Schools
- High school:UPPER DARBY SENIOR
Utilities
- Water:Public
- Sewer:Public Sewer
Finances and disclosures
- Price:$210,000
- Tax amount:$4,052 (2024)
New listings near 587 Larchwood Ave
- New
 $225,000Active2 beds 2 baths1,300 sq. ft.
$225,000Active2 beds 2 baths1,300 sq. ft.77 N Keystone Ave, UPPER DARBY, PA 19082
MLS# PADE2099074Listed by: KELLER WILLIAMS REAL ESTATE -EXTON - Coming SoonOpen Sat, 11am to 1pm
 $499,000Coming Soon4 beds 3 baths
$499,000Coming Soon4 beds 3 baths1241 Cornell Ave, DREXEL HILL, PA 19026
MLS# PADE2099898Listed by: BRENT CELEK REAL ESTATE, LLC - New
 $360,000Active4 beds 2 baths1,051 sq. ft.
$360,000Active4 beds 2 baths1,051 sq. ft.1101 Wilson Dr, HAVERTOWN, PA 19083
MLS# PADE2099698Listed by: EXP REALTY, LLC - New
 $229,000Active3 beds 2 baths1,120 sq. ft.
$229,000Active3 beds 2 baths1,120 sq. ft.2404 Stoneybrook Ln #1, DREXEL HILL, PA 19026
MLS# PADE2098966Listed by: MICHAEL REALTY INC - New
 $280,000Active3 beds 1 baths1,232 sq. ft.
$280,000Active3 beds 1 baths1,232 sq. ft.340 Edmonds Ave, DREXEL HILL, PA 19026
MLS# PADE2096558Listed by: COMPASS PENNSYLVANIA, LLC - New
 $399,900Active4 beds 4 baths2,426 sq. ft.
$399,900Active4 beds 4 baths2,426 sq. ft.4812 Woodland Ave, DREXEL HILL, PA 19026
MLS# PADE2099510Listed by: RE/MAX PREFERRED - NEWTOWN SQUARE - New
 $425,000Active4 beds 2 baths1,440 sq. ft.
$425,000Active4 beds 2 baths1,440 sq. ft.816 Addingham Ave, DREXEL HILL, PA 19026
MLS# PADE2099674Listed by: SPRINGER REALTY GROUP - Coming SoonOpen Thu, 11am to 1pm
 $415,900Coming Soon4 beds 2 baths
$415,900Coming Soon4 beds 2 baths5042 Sylvia Rd, DREXEL HILL, PA 19026
MLS# PADE2099562Listed by: LONG & FOSTER REAL ESTATE, INC.  $115,000Pending2 beds 1 baths800 sq. ft.
$115,000Pending2 beds 1 baths800 sq. ft.218 Springton Rd, UPPER DARBY, PA 19082
MLS# PADE2099592Listed by: KELLER WILLIAMS MAIN LINE- Open Sat, 1 to 3pmNew
 $320,000Active4 beds -- baths1,720 sq. ft.
$320,000Active4 beds -- baths1,720 sq. ft.346 Long Ln, UPPER DARBY, PA 19082
MLS# PADE2099666Listed by: KELLER WILLIAMS MAIN LINE
