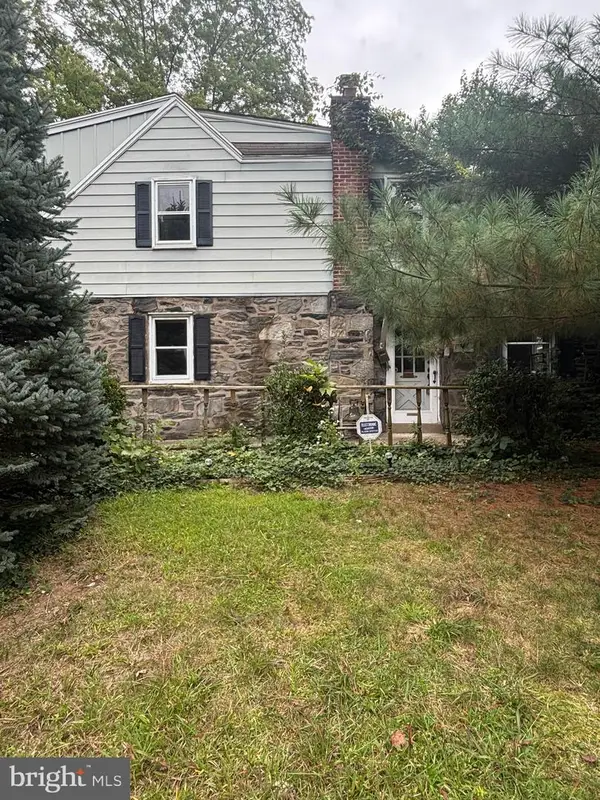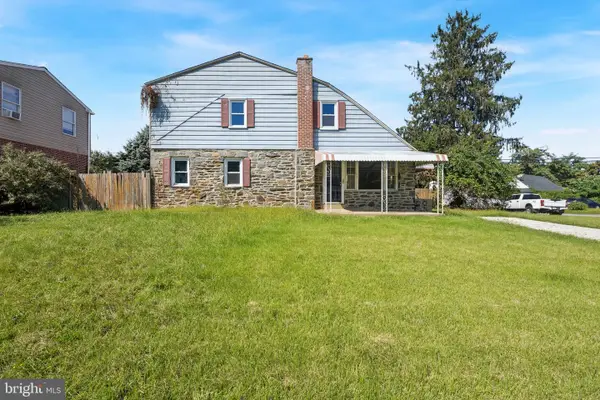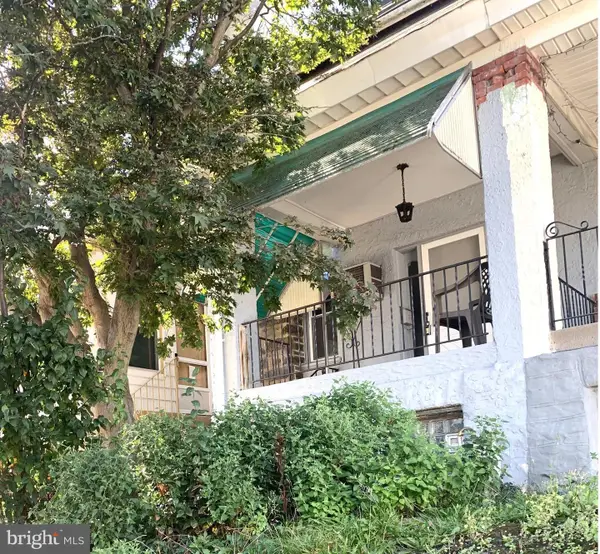643 Saint Anthony Ln, UPPER DARBY, PA 19082
Local realty services provided by:ERA Martin Associates
643 Saint Anthony Ln,UPPER DARBY, PA 19082
$350,000
- 3 Beds
- 4 Baths
- 2,178 sq. ft.
- Townhouse
- Active
Listed by:sean m. elstone
Office:keller williams main line
MLS#:PADE2090802
Source:BRIGHTMLS
Price summary
- Price:$350,000
- Price per sq. ft.:$160.7
About this home
On a quiet, low-traffic street, just off Lansdowne Ave, you'll find 643 Saint Anthony Ln. This spacious, move-in-ready townhome has 3 beds, 3.5 bathrooms, a finished basement, and a deck. Out front, there's generous parking for residents and guests, while a pair of lush rose bushes adds charming curb appeal to the stone and siding facade. Inside, gleaming hardwood floors stretch across the bright and airy living room, where bay windows let in plenty of natural light. You can easily create a welcoming space for everyone to hang out. Past a powder room and coat closets down the hall, there's a second large flex space that can serve as a den, dining room, or breakfast nook. It's open to the home's kitchen, which is fitted with stainless steel appliances, including a dishwasher. Sliding glass doors lead to a huge, covered rear patio, where you can host summer barbecues and dine al fresco. Up on the second level, the spacious, sunlit primary suite at the front has hardwood floors, two double closets, and an attached full bathroom with a glass-enclosed shower. Another bathroom and two more bright bedrooms are off the hall. More living space is found in the expansive finished basement, along with a kitchenette, a full bathroom, and a laundry room, making it ideal for a family room, playroom, gym, or guest suite. Off the back is an enclosed room below the deck, perfect for storage and access to the rear yard. 643 Saint Anthony Ln's fantastic location is less than five minutes from popular shopping centers with stores like ACME, Lowe's, Kohl's, and Giant. Sprawling parks and ballfields are close, plus there's easy access to public transit, State Rd, Rt-1, and Rt-3. Schedule your tour today!
Contact an agent
Home facts
- Year built:1985
- Listing ID #:PADE2090802
- Added:125 day(s) ago
- Updated:September 22, 2025 at 02:03 PM
Rooms and interior
- Bedrooms:3
- Total bathrooms:4
- Full bathrooms:3
- Half bathrooms:1
- Living area:2,178 sq. ft.
Heating and cooling
- Cooling:Central A/C
- Heating:Forced Air, Natural Gas
Structure and exterior
- Year built:1985
- Building area:2,178 sq. ft.
- Lot area:0.05 Acres
Utilities
- Water:Public
- Sewer:Public Sewer
Finances and disclosures
- Price:$350,000
- Price per sq. ft.:$160.7
- Tax amount:$5,514 (2024)
New listings near 643 Saint Anthony Ln
- New
 $245,000Active3 beds 2 baths1,753 sq. ft.
$245,000Active3 beds 2 baths1,753 sq. ft.805 E Penn Pines Blvd, ALDAN, PA 19018
MLS# PADE2100526Listed by: WEICHERT, REALTORS - CORNERSTONE - New
 $290,000Active4 beds 2 baths1,452 sq. ft.
$290,000Active4 beds 2 baths1,452 sq. ft.743 W Penn Pines Blvd, ALDAN, PA 19018
MLS# PADE2100562Listed by: MICOZZIE REAL ESTATE - Coming SoonOpen Sun, 1 to 3:30pm
 $469,900Coming Soon4 beds 3 baths
$469,900Coming Soon4 beds 3 bathsAddress Withheld By Seller, DREXEL HILL, PA 19026
MLS# PADE2100590Listed by: RE/MAX MAIN LINE-WEST CHESTER - New
 $259,000Active3 beds 1 baths1,278 sq. ft.
$259,000Active3 beds 1 baths1,278 sq. ft.6858 Clover Ln, UPPER DARBY, PA 19082
MLS# PADE2100574Listed by: RE/MAX PRIME REAL ESTATE - New
 $249,000Active3 beds 2 baths1,370 sq. ft.
$249,000Active3 beds 2 baths1,370 sq. ft.212 Huntley Rd, UPPER DARBY, PA 19082
MLS# PADE2100566Listed by: OWNERENTRY.COM - New
 $340,000Active4 beds 2 baths1,922 sq. ft.
$340,000Active4 beds 2 baths1,922 sq. ft.7220 Linwood Ave, UPPER DARBY, PA 19082
MLS# PADE2100438Listed by: BRENT CELEK REAL ESTATE, LLC  $117,500Pending2 beds 1 baths800 sq. ft.
$117,500Pending2 beds 1 baths800 sq. ft.655 Copley Rd, UPPER DARBY, PA 19082
MLS# PADE2100540Listed by: KW EMPOWER- Coming Soon
 $220,000Coming Soon3 beds 1 baths
$220,000Coming Soon3 beds 1 baths105 Academy Ln, UPPER DARBY, PA 19082
MLS# PADE2100480Listed by: BHHS FOX&ROACH-NEWTOWN SQUARE - New
 $249,900Active5 beds 2 baths1,674 sq. ft.
$249,900Active5 beds 2 baths1,674 sq. ft.7325 Miller Ave, UPPER DARBY, PA 19082
MLS# PADE2100366Listed by: COLDWELL BANKER REALTY - New
 $259,900Active3 beds 1 baths1,116 sq. ft.
$259,900Active3 beds 1 baths1,116 sq. ft.466 Wilde Ave, DREXEL HILL, PA 19026
MLS# PADE2100378Listed by: RE/MAX HOMETOWN REALTORS
