7220 Linwood Ave, Upper Darby, PA 19082
Local realty services provided by:O'BRIEN REALTY ERA POWERED
7220 Linwood Ave,Upper Darby, PA 19082
$340,000
- 4 Beds
- 2 Baths
- 1,922 sq. ft.
- Single family
- Pending
Listed by:kat moran
Office:brent celek real estate, llc.
MLS#:PADE2100438
Source:BRIGHTMLS
Price summary
- Price:$340,000
- Price per sq. ft.:$176.9
About this home
After being lovingly cared for by the same family for over 42 years, this charming Beverly Hills twin is ready to welcome her next chapter. Step inside through the inviting sunroom - a heated, light-filled space ideally used as a sitting room, office, or playroom. The living room features a stone, wood-burning fireplace and beautifully refinished hardwood floors that flow into the dining room. Replacement windows fill the home with natural light and showcase deep windowsills rarely found in newer homes. The dining room and kitchen have been partially opened to create a connected flow while maintaining the home’s original charm. The kitchen offers a peninsula island with seating for four, a gas range, tile backsplash, and convenient rear access. The classic split staircase (accessible from both the living room and kitchen) adds to the homes timeless charm. Upstairs, you’ll find the primary along with two additional bedrooms, each with deep closets, and an updated full hall bath. The finished attic expands the living space with a fourth bedroom and an additional flex room; perfect to be used as a fifth bedroom if needed, as well as an oversized closet which provides generous storage. The partially finished basement offers an additional family room, full bath, laundry/storage area, and direct access to both the attached garage and backyard. Love to entertain? The brick paver patio is the perfect spot for hosting or to enjoy your morning coffee on cooler mornings. Additional highlights include a New Roof and New front and side Gutters (July 2025), giving you peace of mind for years to come. Don’t miss the chance to make this lovingly maintained Beverly Hills twin your next home - schedule your showing today!
Contact an agent
Home facts
- Year built:1922
- Listing ID #:PADE2100438
- Added:9 day(s) ago
- Updated:September 29, 2025 at 07:35 AM
Rooms and interior
- Bedrooms:4
- Total bathrooms:2
- Full bathrooms:2
- Living area:1,922 sq. ft.
Heating and cooling
- Heating:Hot Water, Natural Gas
Structure and exterior
- Roof:Shingle
- Year built:1922
- Building area:1,922 sq. ft.
- Lot area:0.1 Acres
Schools
- High school:UPPER DARBY SENIOR
- Middle school:BEVERLY HILLS
- Elementary school:HIGHLAND PARK
Utilities
- Water:Public
- Sewer:Public Sewer
Finances and disclosures
- Price:$340,000
- Price per sq. ft.:$176.9
- Tax amount:$5,947 (2024)
New listings near 7220 Linwood Ave
- New
 $169,900Active3 beds 2 baths3,920 sq. ft.
$169,900Active3 beds 2 baths3,920 sq. ft.337 Copley Rd, UPPER DARBY, PA 19082
MLS# PADE2100504Listed by: SELECTIVE REAL ESTATE GROUP INC - New
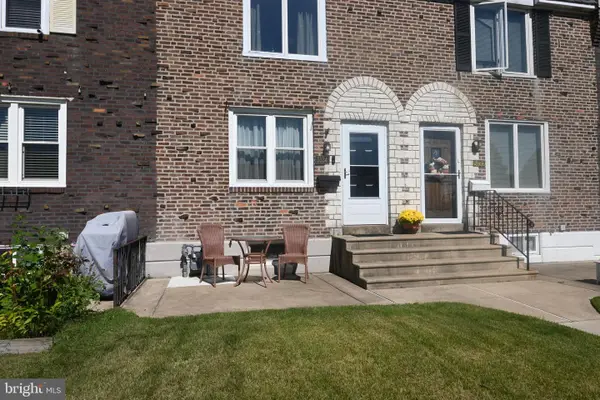 $259,800Active3 beds 2 baths1,152 sq. ft.
$259,800Active3 beds 2 baths1,152 sq. ft.5134 Westley Dr, CLIFTON HEIGHTS, PA 19018
MLS# PADE2101048Listed by: COLDWELL BANKER REALTY - New
 $150,000Active3 beds 1 baths1,031 sq. ft.
$150,000Active3 beds 1 baths1,031 sq. ft.273 Coverly Rd, LANSDOWNE, PA 19050
MLS# PADE2100834Listed by: BHHS FOX & ROACH WAYNE-DEVON - New
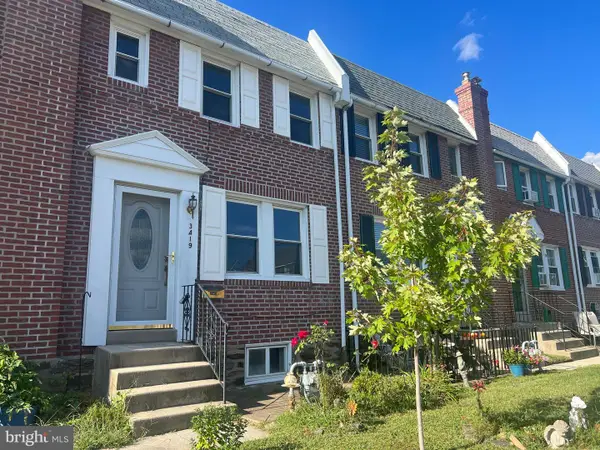 $245,000Active4 beds 2 baths1,402 sq. ft.
$245,000Active4 beds 2 baths1,402 sq. ft.3419 Verner St, DREXEL HILL, PA 19026
MLS# PADE2101042Listed by: KELLER WILLIAMS REAL ESTATE -EXTON - Coming Soon
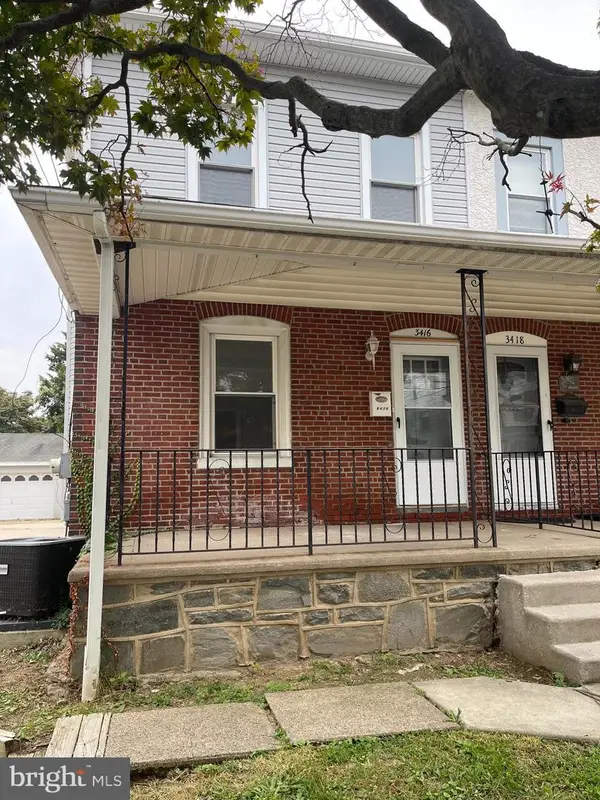 $285,000Coming Soon3 beds 2 baths
$285,000Coming Soon3 beds 2 baths3416 Albemarle Ave, DREXEL HILL, PA 19026
MLS# PADE2101020Listed by: CG REALTY, LLC - Coming Soon
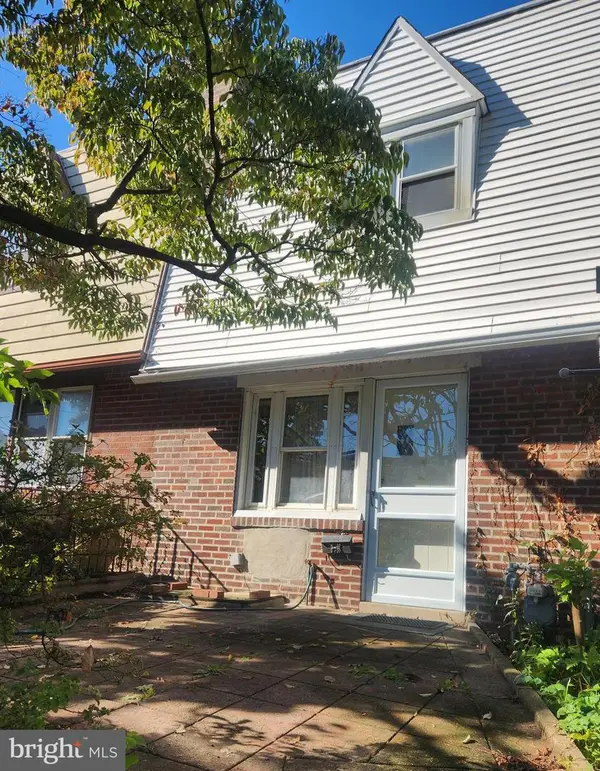 $135,000Coming Soon2 beds 1 baths
$135,000Coming Soon2 beds 1 baths258 Margate Rd, UPPER DARBY, PA 19082
MLS# PADE2099362Listed by: KELLER WILLIAMS REAL ESTATE -EXTON - New
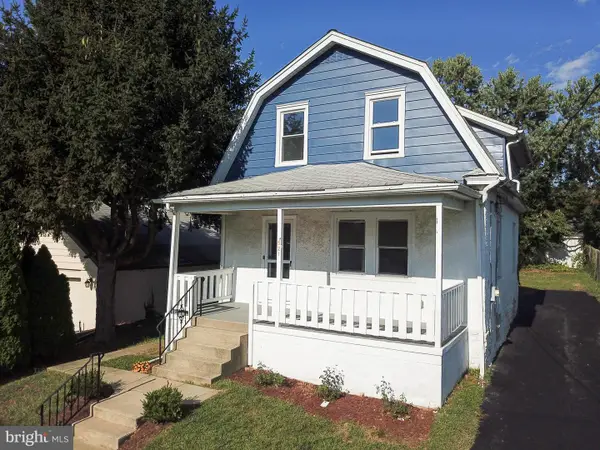 $339,500Active3 beds 1 baths1,422 sq. ft.
$339,500Active3 beds 1 baths1,422 sq. ft.521 Blythe Ave, DREXEL HILL, PA 19026
MLS# PADE2100884Listed by: RE/MAX ACTION ASSOCIATES - New
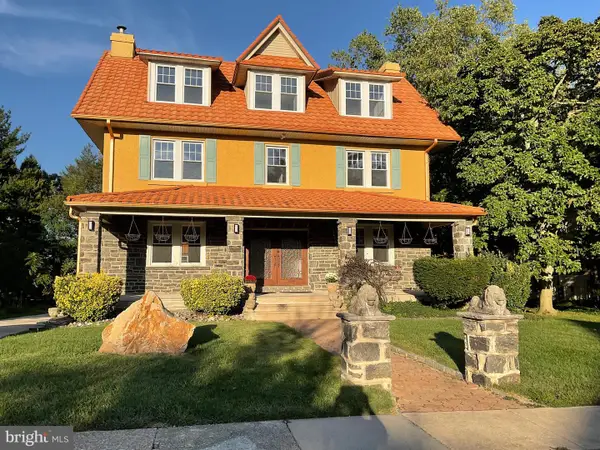 $525,000Active6 beds 3 baths3,372 sq. ft.
$525,000Active6 beds 3 baths3,372 sq. ft.333 Riverview Ave, DREXEL HILL, PA 19026
MLS# PADE2100898Listed by: BHHS FOX & ROACH-MARLTON - New
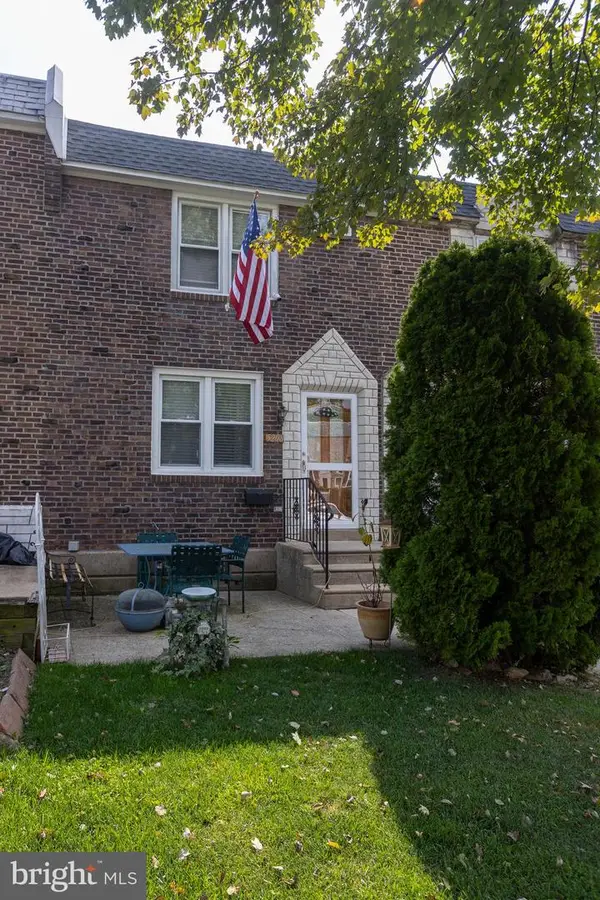 $230,000Active3 beds 2 baths1,152 sq. ft.
$230,000Active3 beds 2 baths1,152 sq. ft.5208 Fairhaven Rd, CLIFTON HEIGHTS, PA 19018
MLS# PADE2099850Listed by: EGAN REAL ESTATE - Coming Soon
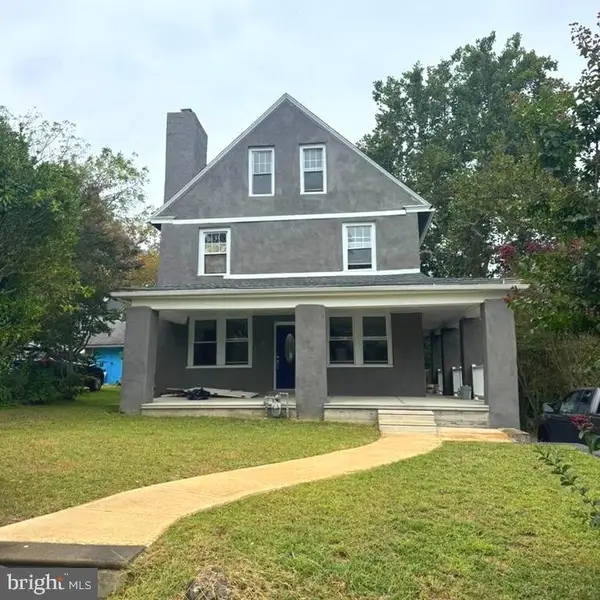 $450,000Coming Soon5 beds 4 baths
$450,000Coming Soon5 beds 4 baths371 Windermere Ave, DREXEL HILL, PA 19026
MLS# PADE2100908Listed by: KW EMPOWER
