8 Cloverdale Ave, Upper Darby, PA 19082
Local realty services provided by:ERA OakCrest Realty, Inc.
8 Cloverdale Ave,Upper Darby, PA 19082
$260,000
- 4 Beds
- - Baths
- - sq. ft.
- Multi-family
- Sold
Listed by:sandra k prestia
Office:derrick real estate inc.
MLS#:PADE2054284
Source:BRIGHTMLS
Sorry, we are unable to map this address
Price summary
- Price:$260,000
About this home
This great Duplex features two rental units. First Floor Unit has entrance on the driveway side of the house. Enter the bright and cheery Living Room adjacent to the newly remodeled Kitchen. New Kitchen cabinets, new granite countertops have been installed including the island for your dining convenience. There is a pantry with plenty of storage. The main bedroom has a full wall closet with mirrored sliding doors. There is also a smaller bedroom with a wall closet. The full hallway bathroom has shower/tub, and a new vanity. The laundry area access is in the bathroom where there is a stackable washer and dryer unit and the hot water heater. There is an exit to the rear wooden deck from both bedrooms. The second Floor Unit has entrance in the front of the building. Hardwood stairs to the second-floor level where you enter into an inviting living room adjacent to the newly remodeled Kitchen. New Kitchen cabinets, new granite countertops have been installed including the island for dining entertainment. The main bedroom has a full wall closet with sliding doors. The smaller bedroom also has a wall closet. The hallway bathroom has shower/tub and a new vanity. The Laundry Area has access through the bathroom with Stackable Washer and dryer unit and the hot water heater. There is an exit to the wooden deck from both bedrooms. The gas heating systems and central air-conditioning systems have been replaced a few years ago. There is parking for at least four to five cars in the rear yard. This Duplex is close to schools, shopping, public transportation and convenient to all major arteries and just minutes to Center City Philadelphia. Don't wait schedule your appointment to see this great Duplex that has long term tenants residing there now.
Income $23,600.00 Yearly Expenses $8,158.00. Taxes $6,020.00, Sewer $280.00, Trash $325.00,
Liability Ins. $893.00, Landscaping $640.00 (Tenants pay gas to heat hot water, gas heat, electric, cold water, Second floor takes care of snow removal.
Contact an agent
Home facts
- Year built:1985
- Listing ID #:PADE2054284
- Added:737 day(s) ago
- Updated:September 30, 2025 at 03:39 AM
Rooms and interior
- Bedrooms:4
Heating and cooling
- Cooling:Central A/C
- Heating:Forced Air, Natural Gas
Structure and exterior
- Roof:Asphalt
- Year built:1985
Utilities
- Water:Public
- Sewer:Public Sewer
Finances and disclosures
- Price:$260,000
- Tax amount:$6,020 (2005)
New listings near 8 Cloverdale Ave
- Coming Soon
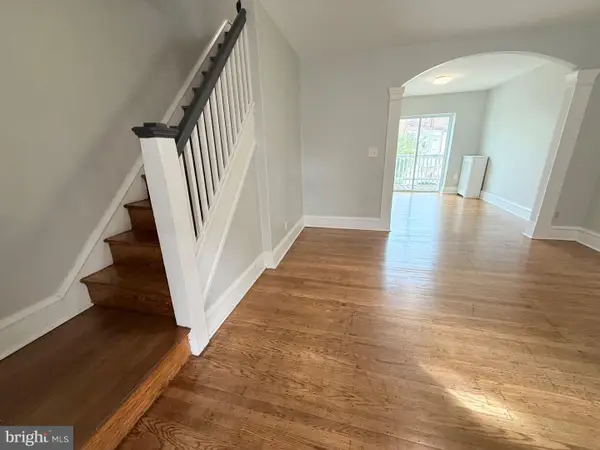 $169,000Coming Soon3 beds 2 baths
$169,000Coming Soon3 beds 2 baths607 Littlecroft Rd, UPPER DARBY, PA 19082
MLS# PADE2101188Listed by: SRS REAL ESTATE - Coming Soon
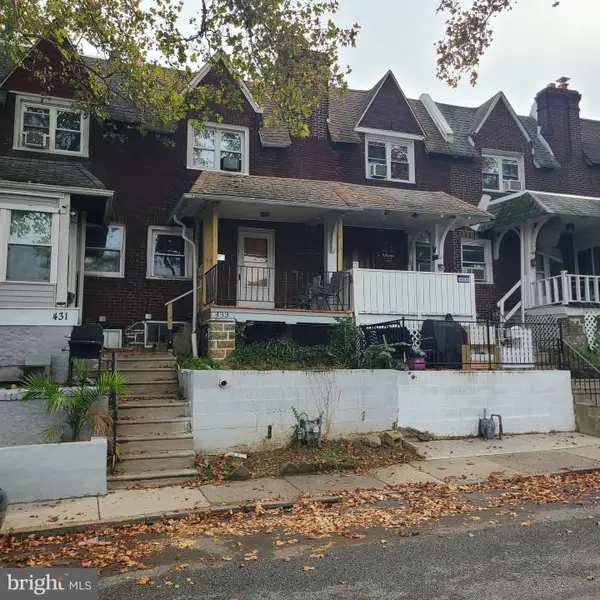 $800,000Coming Soon12 beds -- baths
$800,000Coming Soon12 beds -- baths433 Copley Rd, UPPER DARBY, PA 19082
MLS# PADE2101182Listed by: LONG & FOSTER REAL ESTATE, INC. - New
 $289,990Active3 beds 3 baths1,152 sq. ft.
$289,990Active3 beds 3 baths1,152 sq. ft.3822 Brunswick Ave, DREXEL HILL, PA 19026
MLS# PADE2100912Listed by: RE/MAX PRIME REAL ESTATE - New
 $165,000Active2 beds 1 baths832 sq. ft.
$165,000Active2 beds 1 baths832 sq. ft.6667 Church Ln, UPPER DARBY, PA 19082
MLS# PADE2100976Listed by: REALTY MARK ASSOCIATES - New
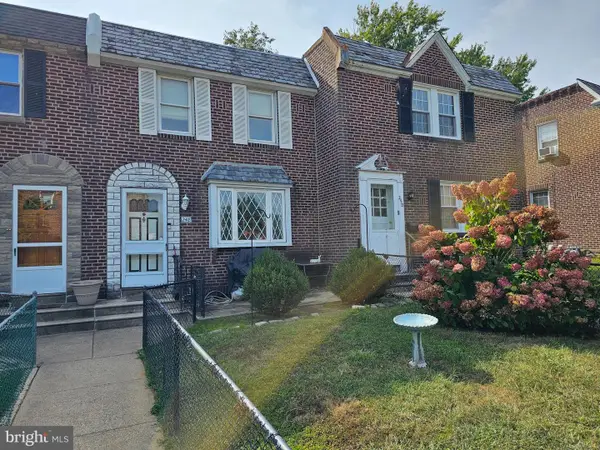 $175,000Active3 beds 1 baths1,088 sq. ft.
$175,000Active3 beds 1 baths1,088 sq. ft.248 Bridge St, DREXEL HILL, PA 19026
MLS# PADE2101122Listed by: COMPASS PENNSYLVANIA, LLC - New
 $169,900Active3 beds 2 baths3,920 sq. ft.
$169,900Active3 beds 2 baths3,920 sq. ft.337 Copley Rd, UPPER DARBY, PA 19082
MLS# PADE2100504Listed by: SELECTIVE REAL ESTATE GROUP INC - New
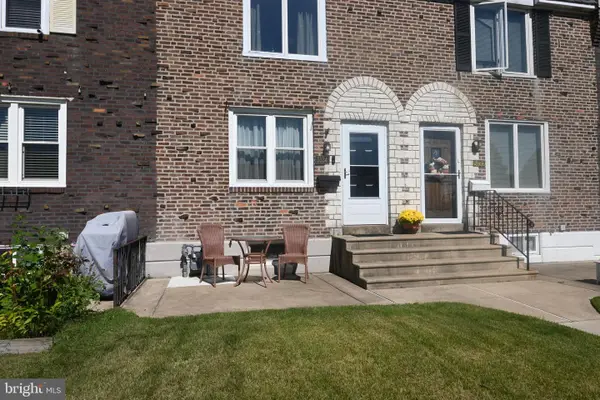 $259,800Active3 beds 2 baths1,152 sq. ft.
$259,800Active3 beds 2 baths1,152 sq. ft.5134 Westley Dr, CLIFTON HEIGHTS, PA 19018
MLS# PADE2101048Listed by: COLDWELL BANKER REALTY - New
 $150,000Active3 beds 1 baths1,031 sq. ft.
$150,000Active3 beds 1 baths1,031 sq. ft.273 Coverly Rd, LANSDOWNE, PA 19050
MLS# PADE2100834Listed by: BHHS FOX & ROACH WAYNE-DEVON - New
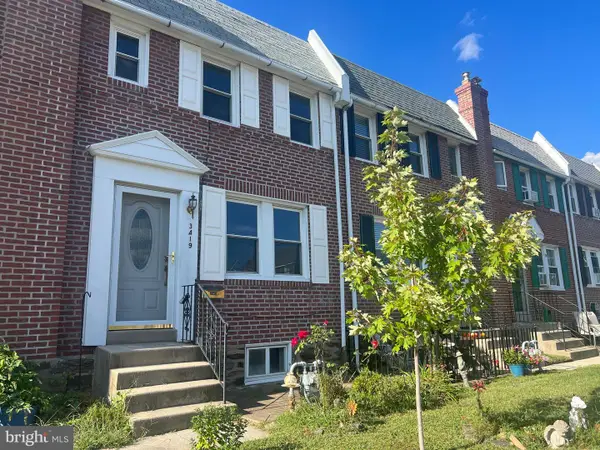 $245,000Active4 beds 2 baths1,402 sq. ft.
$245,000Active4 beds 2 baths1,402 sq. ft.3419 Verner St, DREXEL HILL, PA 19026
MLS# PADE2101042Listed by: KELLER WILLIAMS REAL ESTATE -EXTON - Coming Soon
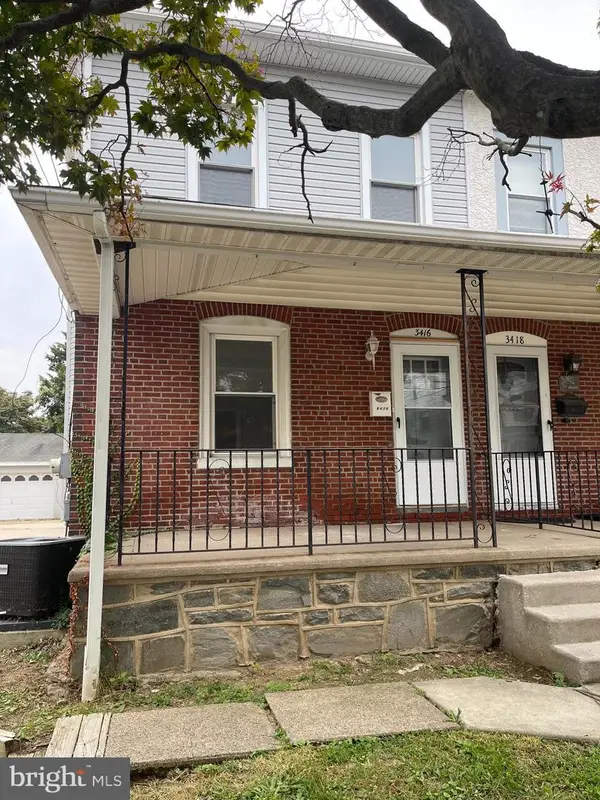 $285,000Coming Soon3 beds 2 baths
$285,000Coming Soon3 beds 2 baths3416 Albemarle Ave, DREXEL HILL, PA 19026
MLS# PADE2101020Listed by: CG REALTY, LLC
