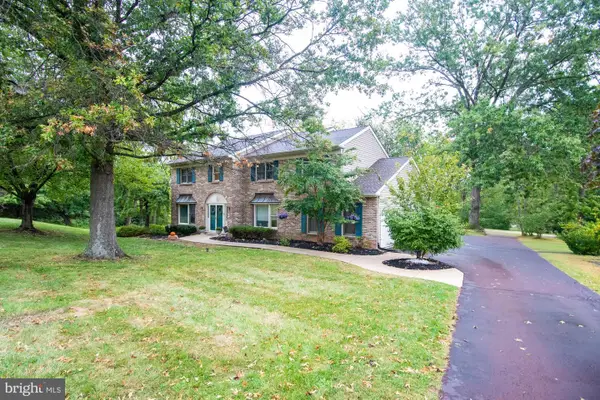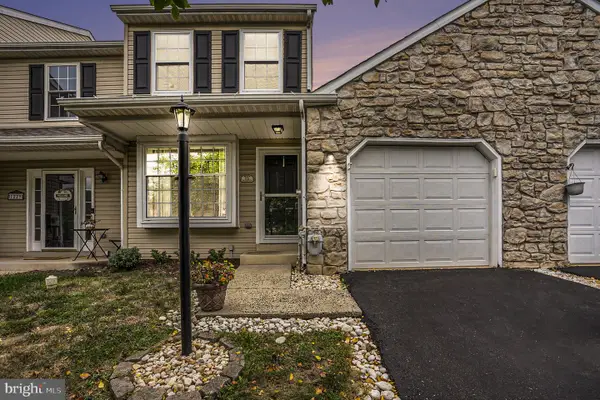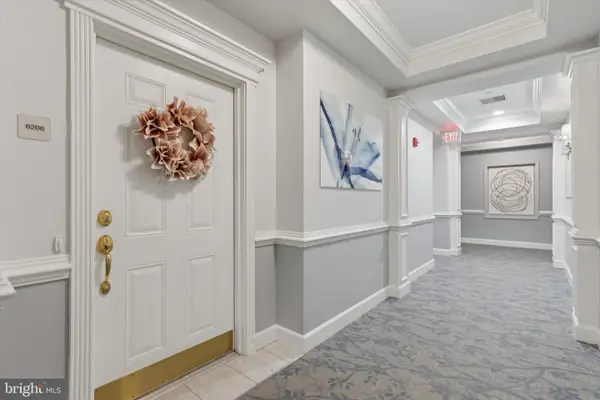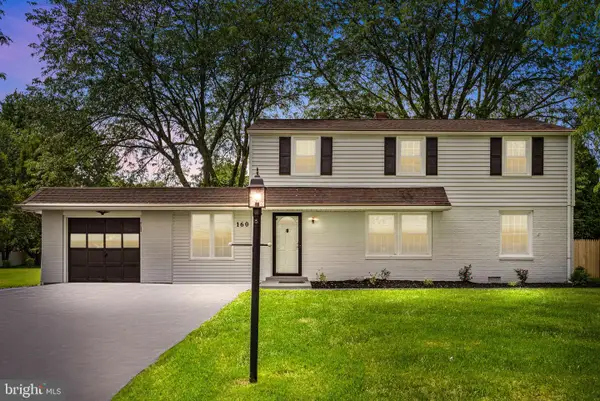279 Goldenrod Dr, Upper Gwynedd, PA 19446
Local realty services provided by:ERA Byrne Realty
Listed by:julia cooper
Office:bhhs fox & roach-blue bell
MLS#:PAMC2138372
Source:BRIGHTMLS
Price summary
- Price:$759,500
- Price per sq. ft.:$244.37
- Monthly HOA dues:$433
About this home
Easy living awaits in this fabulous 3 Bedroom 2.5 Bath attached Manor Home within the
award-winning gated Reserve at Gwynedd 55+ active lifestyle community! Enter past
beautifully designed landscaping to a 2-story foyer with custom hardwood floor, and an
adjacent fabulous French door office, sitting room or library. Spacious open floor plan features stunning vaulted high-ceiling Great Room with
oversized windows for bright natural light, a gas fireplace with marble surround, a dry
bar with 42” cabinets, and storage closet. Great Room opens to the kitchen and sunny
breakfast area with hardwood floors and sliding French door access to the private easycare Trex deck – an open flow perfect for entertaining! The spacious kitchen area –
perfect for foodies - features fabulous 42" custom cabinets, granite countertops,
cooktop, double wall ovens and included Frech door refrigerator with bottom freezer. Abreakfast bar in the Kitchen allows for bar stool seating. A Butler's Pantry with 42”
cabinets and pantry closet connect the Kitchen to the lovely Dining Room with tray
ceiling, wainscoting and chandelier. The first floor is completed with a second French Door den or sitting room, powder
room, laundry room and mud room with cabinets, counters and storage closets
connecting to the wide 2 car garage, which includes a second refrigerator, attached twobike rack, and attached heavy-duty storage shelving around and above.
On the 2nd floor relax in privacy with a beautiful Primary Bedroom suite featuring two
spacious walk-in closets, two vanity sinks, large walk-in shower with tile seat, and jetted
soaking tub. Two additional bedrooms with closets are across the balcony, which
overlooks the front foyer and the Great Room. Guest rooms share a Jack & Jill hall
bath, and one room features a spacious walk-in storage closet. Two separate zones for
HVAC, new tankless water heater, exterior lighting on programmable timer, and exterior
irrigation.
Fabulous model is within walking distance of The Reserve at Gwynedd HOA 8,000 sq.
ft. clubhouse and fitness center, which offer exciting community amenities and activities
including both indoor and outdoor pools, large hot tub, newly equipped gym, locker
rooms with showers and Swedish saunas, game rooms, Billiards room, party ballroom,
fireplace lounge, free library, and a calendar of activities coordinated by full time staff.
The association fee includes use of all clubhouse and fitness amenities plus lawn care,
snow removal of the driveway to front door, trash removal and common area
maintenance. The community is close to excellent restaurants and shopping, with easy
access to all major routes including the PA Turnpike. You will love this home! One year
home warranty is included. Push the video icon on the top of listing to see this beautiful home.
Contact an agent
Home facts
- Year built:2008
- Listing ID #:PAMC2138372
- Added:153 day(s) ago
- Updated:September 29, 2025 at 01:51 PM
Rooms and interior
- Bedrooms:3
- Total bathrooms:3
- Full bathrooms:2
- Half bathrooms:1
- Living area:3,108 sq. ft.
Heating and cooling
- Cooling:Central A/C
- Heating:Forced Air, Natural Gas
Structure and exterior
- Year built:2008
- Building area:3,108 sq. ft.
Utilities
- Water:Public
- Sewer:Public Sewer
Finances and disclosures
- Price:$759,500
- Price per sq. ft.:$244.37
- Tax amount:$9,676 (2025)
New listings near 279 Goldenrod Dr
- New
 $397,500Active2 beds 2 baths1,456 sq. ft.
$397,500Active2 beds 2 baths1,456 sq. ft.1105 Jfk Dr, NORTH WALES, PA 19454
MLS# PAMC2156174Listed by: LONG & FOSTER REAL ESTATE, INC. - New
 $495,000Active3 beds 4 baths2,517 sq. ft.
$495,000Active3 beds 4 baths2,517 sq. ft.719 N Sumneytown Pike #4, LANSDALE, PA 19446
MLS# PAMC2156370Listed by: LONG & FOSTER REAL ESTATE, INC. - New
 $1,050,000Active4 beds 4 baths4,578 sq. ft.
$1,050,000Active4 beds 4 baths4,578 sq. ft.846 Fulton Ave, LANSDALE, PA 19446
MLS# PAMC2156278Listed by: COLDWELL BANKER HEARTHSIDE REALTORS-COLLEGEVILLE - New
 $700,000Active4 beds 3 baths3,307 sq. ft.
$700,000Active4 beds 3 baths3,307 sq. ft.1107 Jarvis Ln, LANSDALE, PA 19446
MLS# PAMC2155188Listed by: KELLER WILLIAMS REAL ESTATE-MONTGOMERYVILLE - New
 $535,000Active4 beds 3 baths1,960 sq. ft.
$535,000Active4 beds 3 baths1,960 sq. ft.1959 Supplee Rd, LANSDALE, PA 19446
MLS# PAMC2155776Listed by: BHHS FOX & ROACH-COLLEGEVILLE - New
 $250,000Active2 beds 1 baths748 sq. ft.
$250,000Active2 beds 1 baths748 sq. ft.30 Kearney Dr, NORTH WALES, PA 19454
MLS# PAMC2155664Listed by: KELLER WILLIAMS REAL ESTATE - NEWTOWN  $450,000Active3 beds 3 baths1,938 sq. ft.
$450,000Active3 beds 3 baths1,938 sq. ft.1231 Meadowview Cir, LANSDALE, PA 19446
MLS# PAMC2151736Listed by: KELLER WILLIAMS REALTY GROUP $494,000Active2 beds 2 baths1,494 sq. ft.
$494,000Active2 beds 2 baths1,494 sq. ft.6206 Lilac Ct, UPPER GWYNEDD, PA 19446
MLS# PAMC2155206Listed by: BHHS FOX & ROACH-BLUE BELL $625,000Active4 beds 2 baths2,240 sq. ft.
$625,000Active4 beds 2 baths2,240 sq. ft.160 Church Rd, NORTH WALES, PA 19454
MLS# PAMC2155166Listed by: KELLER WILLIAMS REAL ESTATE-LANGHORNE $485,000Pending3 beds 2 baths1,814 sq. ft.
$485,000Pending3 beds 2 baths1,814 sq. ft.1627 Clearbrook Rd, LANSDALE, PA 19446
MLS# PAMC2152916Listed by: COMPASS PENNSYLVANIA, LLC
