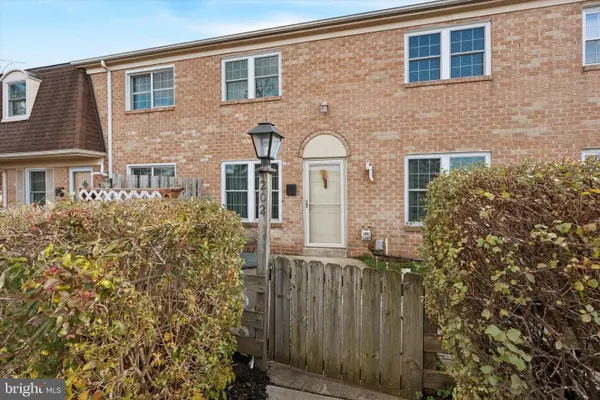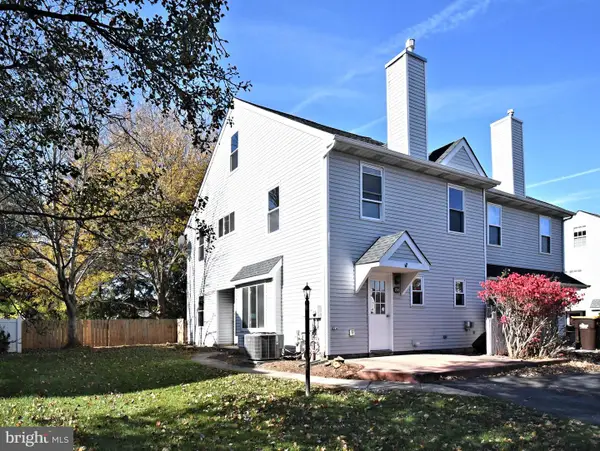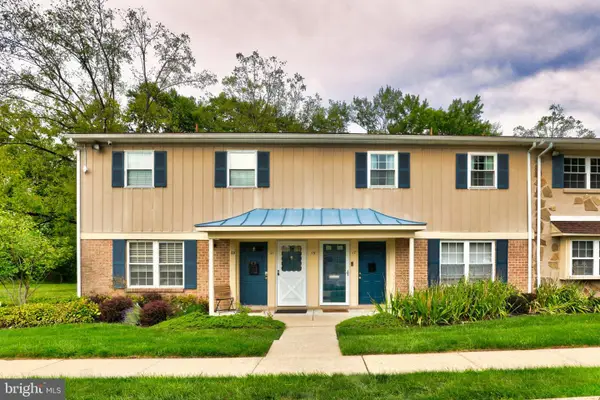6103 Lilac Ct, Upper Gwynedd, PA 19446
Local realty services provided by:ERA Reed Realty, Inc.
6103 Lilac Ct,Upper Gwynedd, PA 19446
$525,000
- 3 Beds
- 2 Baths
- 1,886 sq. ft.
- Condominium
- Active
Listed by: jason m ostrowsky, linda ostrowsky
Office: bhhs fox & roach-blue bell
MLS#:PAMC2156340
Source:BRIGHTMLS
Price summary
- Price:$525,000
- Price per sq. ft.:$278.37
About this home
If you’re looking for everything, don’t compromise. Come take a look at this beautifully maintained (inside and out) first floor Clarion Model located in the sought-after 55+ community Reserve at Gwynedd. Offering 1,886 square feet of thoughtfully designed living space, this home blends comfort and style with ease. If you’re moving from your long time home, and don’t want to give up the things you love most, you don’t have to. Whether you're casual or more formal, this home offers an Eat-In Kitchen with 42” cabinets, Corian counters, stainless steel appliances, gas cooking, pantry, and plenty of counter & table space, and a formal Dining Room as well! If you’re accustomed to waking up to natural sunlight, we’ve got that too! The Owner’s Suite is complete with a large Bath featuring dual vanities, soaking tub, stall shower, and walk-in closet. If you love looking out the window and seeing beautiful flowers blooming, grass, bushes, well look no further. The spacious Living Room opens to a private patio backing to open space for a quiet retreat. You'll enjoy your morning coffee or tea on your patio, and there’s plenty of room to have friends or family join you. The second Bedroom and hall Bath provide added comfort for guests. Oh, did I mention there’s an extra room that can be enjoyed as a guest room, library or den? Even better, there's a large, convenient Laundry Room that rounds out the unit space. This beautiful home boasts 9+ foot ceilings, elegant tray ceilings, and hardwood floors throughout much of the unit. This condo comes with its own storage locker and assigned parking space to add everyday convenience. The Reserve at Gwynedd offers an impressive list of amenities and a full-time, active lifestyle that includes: a clubhouse, indoor and outdoor pools, sauna, gym, aerobics studio, billiards room, craft room, and more. This beautiful home combines thoughtful upgrades, abundant natural light, and a desirable location within a vibrant community. Don’t miss the chance to make it yours— schedule your showing today!
Contact an agent
Home facts
- Year built:2008
- Listing ID #:PAMC2156340
- Added:52 day(s) ago
- Updated:November 20, 2025 at 11:43 PM
Rooms and interior
- Bedrooms:3
- Total bathrooms:2
- Full bathrooms:2
- Living area:1,886 sq. ft.
Heating and cooling
- Cooling:Central A/C
- Heating:Forced Air, Natural Gas
Structure and exterior
- Roof:Pitched, Shingle
- Year built:2008
- Building area:1,886 sq. ft.
Utilities
- Water:Public
- Sewer:Public Sewer
Finances and disclosures
- Price:$525,000
- Price per sq. ft.:$278.37
- Tax amount:$5,714 (2025)
New listings near 6103 Lilac Ct
- Open Sun, 12 to 2pmNew
 $550,000Active4 beds 2 baths2,240 sq. ft.
$550,000Active4 beds 2 baths2,240 sq. ft.160 Church Rd, NORTH WALES, PA 19454
MLS# PAMC2162200Listed by: KELLER WILLIAMS REAL ESTATE-LANGHORNE - Open Sat, 12 to 2pmNew
 $250,000Active2 beds 2 baths966 sq. ft.
$250,000Active2 beds 2 baths966 sq. ft.202 Arbour Ct #condo 202, NORTH WALES, PA 19454
MLS# PAMC2158014Listed by: CG REALTY, LLC - New
 $429,900Active3 beds 3 baths1,932 sq. ft.
$429,900Active3 beds 3 baths1,932 sq. ft.758 Brian Way, LANSDALE, PA 19446
MLS# PAMC2161390Listed by: CENTURY 21 NORRIS-VALLEY FORGE  $399,900Pending3 beds 2 baths1,815 sq. ft.
$399,900Pending3 beds 2 baths1,815 sq. ft.420 Fairview Ave, NORTH WALES, PA 19454
MLS# PAMC2161310Listed by: KELLER WILLIAMS REAL ESTATE-MONTGOMERYVILLE- Open Sun, 1 to 3pmNew
 $565,000Active3 beds 2 baths1,885 sq. ft.
$565,000Active3 beds 2 baths1,885 sq. ft.4103 Lilac Ct, UPPER GWYNEDD, PA 19446
MLS# PAMC2161452Listed by: BHHS FOX & ROACH-BLUE BELL - New
 $340,000Active5 beds 1 baths2,193 sq. ft.
$340,000Active5 beds 1 baths2,193 sq. ft.611 Green St, LANSDALE, PA 19446
MLS# PAMC2161342Listed by: RE/MAX CENTRE REALTORS  $245,000Pending1 beds 1 baths748 sq. ft.
$245,000Pending1 beds 1 baths748 sq. ft.19 Wexford Dr, NORTH WALES, PA 19454
MLS# PAMC2161344Listed by: COMPASS PENNSYLVANIA, LLC- Coming Soon
 $535,000Coming Soon2 beds 2 baths
$535,000Coming Soon2 beds 2 baths5403 Lilac Ct, UPPER GWYNEDD, PA 19446
MLS# PAMC2161078Listed by: BHHS FOX & ROACH-BLUE BELL  $765,000Pending4 beds 4 baths2,333 sq. ft.
$765,000Pending4 beds 4 baths2,333 sq. ft.1939 Penngrove Ter, LANSDALE, PA 19446
MLS# PAMC2159306Listed by: COMPASS PENNSYLVANIA, LLC $350,000Pending2 beds 2 baths1,692 sq. ft.
$350,000Pending2 beds 2 baths1,692 sq. ft.197 Eric Ln, LANSDALE, PA 19446
MLS# PAMC2160500Listed by: COMPASS PENNSYLVANIA, LLC
