319 Hopewell Drive, Upper Macungie, PA 18104
Local realty services provided by:ERA One Source Realty
319 Hopewell Drive,Upper Macungie Twp, PA 18104
$535,000
- 4 Beds
- 3 Baths
- 2,847 sq. ft.
- Single family
- Active
Listed by:deb lush
Office:re/max real estate
MLS#:765027
Source:PA_LVAR
Price summary
- Price:$535,000
- Price per sq. ft.:$187.92
About this home
HOPEWELL FARMS CLASSIC 2-STORY. This property offers 4 bedrooms, 2.5 baths and approx. 2,247 sq ft above grade. Enjoy fresh interior paint in most rooms, all-new carpet, and new windows for a clean, move-in feel. Major infrastructure peace of mind: roof, HVAC, and water heater were all replaced in 2017. The main level features an easy, everyday flow with generous living and dining spaces plus a comfortable family room with fireplace, and the attached 2-car garage adds convenience. Upstairs, the spacious primary suite is complemented by three additional bedrooms and a hall bath. The lower level provides flexible space for a rec room, gym, office, or play area—along with ample storage. Outside, the almost half-acre lot offers usable yard space and a pleasant neighborhood setting close to parks, shopping, and major routes. A well-kept home with smart updates ready for its next chapter in Parkland School District. Property was recently inspected and the report is available upon request.
Contact an agent
Home facts
- Year built:1996
- Listing ID #:765027
- Added:1 day(s) ago
- Updated:September 26, 2025 at 01:37 AM
Rooms and interior
- Bedrooms:4
- Total bathrooms:3
- Full bathrooms:2
- Half bathrooms:1
- Living area:2,847 sq. ft.
Heating and cooling
- Cooling:Central Air
- Heating:Forced Air, Gas
Structure and exterior
- Roof:Asphalt, Fiberglass
- Year built:1996
- Building area:2,847 sq. ft.
- Lot area:0.39 Acres
Schools
- High school:Parkland High School
- Middle school:Springhouse Middle School
- Elementary school:Fogelsville Elementary School
Utilities
- Water:Public
- Sewer:Public Sewer
Finances and disclosures
- Price:$535,000
- Price per sq. ft.:$187.92
- Tax amount:$5,890
New listings near 319 Hopewell Drive
- Coming SoonOpen Fri, 5 to 7pm
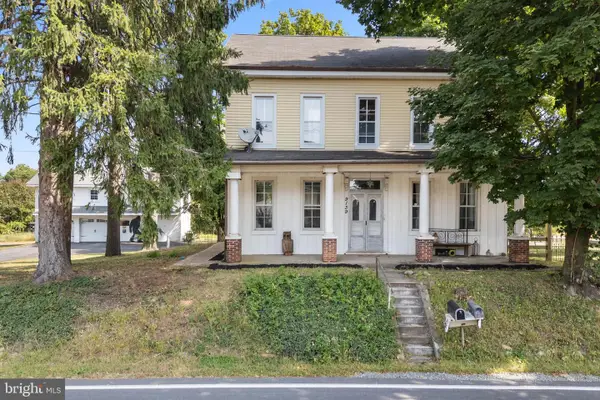 $529,000Coming Soon3 beds 2 baths
$529,000Coming Soon3 beds 2 baths9139 Breinigsville Rd, BREINIGSVILLE, PA 18031
MLS# PALH2013418Listed by: KELLER WILLIAMS REAL ESTATE - ALLENTOWN - New
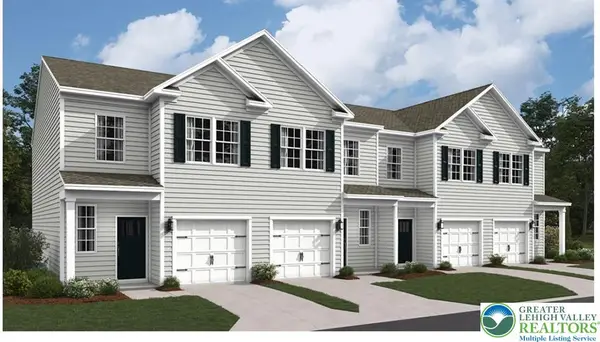 $408,990Active3 beds 3 baths1,500 sq. ft.
$408,990Active3 beds 3 baths1,500 sq. ft.1257 Susan Circle, Upper Macungie Twp, PA 18031
MLS# 765318Listed by: D. R. HORTON REALTY OF PA - Coming Soon
 $619,900Coming Soon5 beds 4 baths
$619,900Coming Soon5 beds 4 baths1325 Wynewood Rd, OREFIELD, PA 18069
MLS# PALH2013384Listed by: REDFIN CORPORATION - Open Sat, 12 to 4pmNew
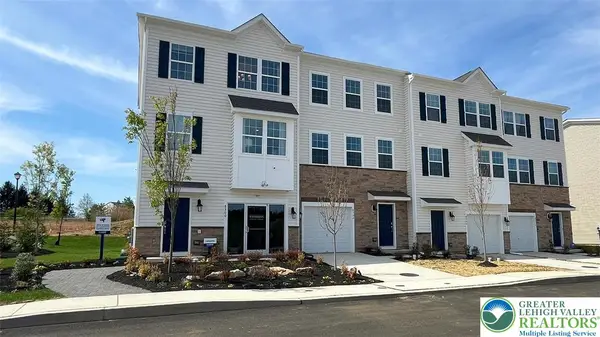 $439,990Active3 beds 3 baths1,969 sq. ft.
$439,990Active3 beds 3 baths1,969 sq. ft.8303 Alexander Court, Upper Macungie Twp, PA 18031
MLS# 765084Listed by: D. R. HORTON REALTY OF PA - New
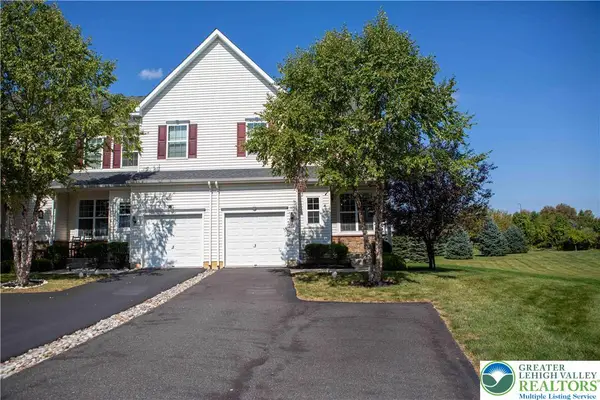 $435,000Active3 beds 4 baths2,744 sq. ft.
$435,000Active3 beds 4 baths2,744 sq. ft.985 King Way, Upper Macungie Twp, PA 18031
MLS# 765056Listed by: KELLER WILLIAMS ALLENTOWN 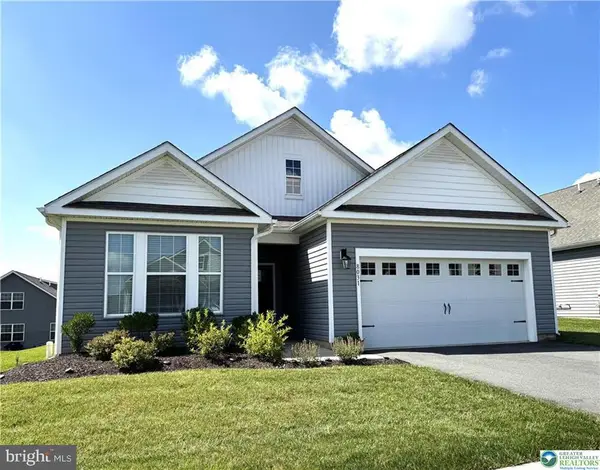 $495,000Pending2 beds 2 baths1,751 sq. ft.
$495,000Pending2 beds 2 baths1,751 sq. ft.8031 Schaefer Crst, BREINIGSVILLE, PA 18031
MLS# PALH2013350Listed by: RE/MAX CENTRAL - LANSDALE- New
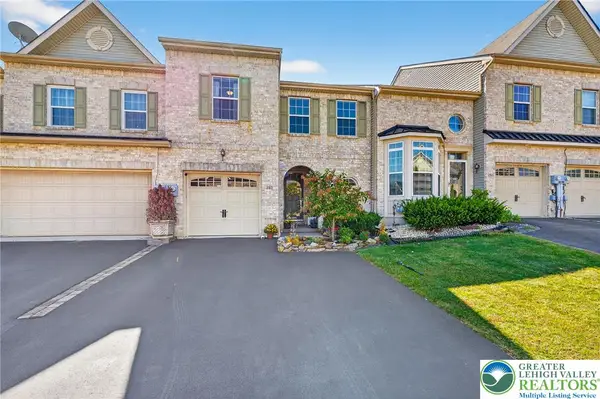 $465,000Active3 beds 3 baths2,457 sq. ft.
$465,000Active3 beds 3 baths2,457 sq. ft.283 Blue Sage Drive, Upper Macungie Twp, PA 18104
MLS# 765010Listed by: IRONVALLEY RE OF LEHIGH VALLEY 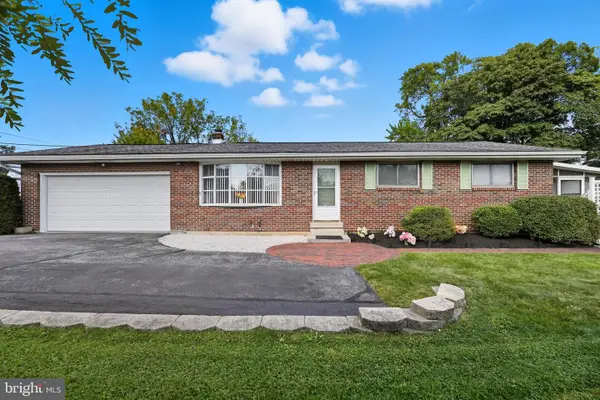 $290,000Pending3 beds 1 baths1,176 sq. ft.
$290,000Pending3 beds 1 baths1,176 sq. ft.6342 Chapmans Rd, ALLENTOWN, PA 18106
MLS# PALH2013346Listed by: IRON VALLEY REAL ESTATE OF LEHIGH VALLEY- New
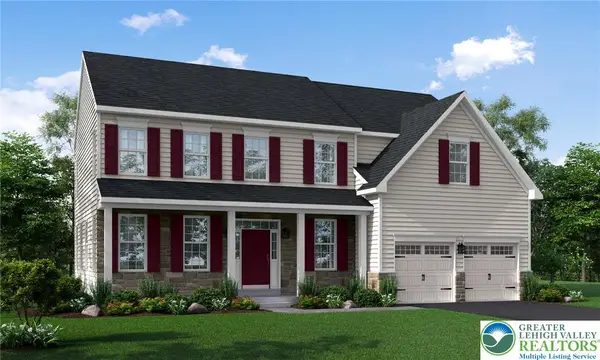 $729,990Active4 beds 3 baths2,603 sq. ft.
$729,990Active4 beds 3 baths2,603 sq. ft.5137 Schantz Road #The Kennedy, Upper Macungie Twp, PA 18104
MLS# 764688Listed by: BENCHMARK REAL ESTATE CO. INC.
